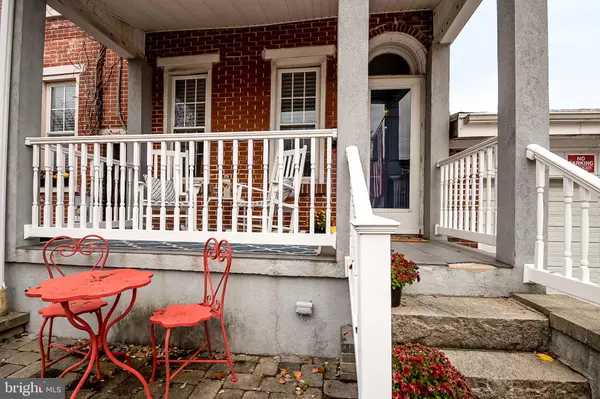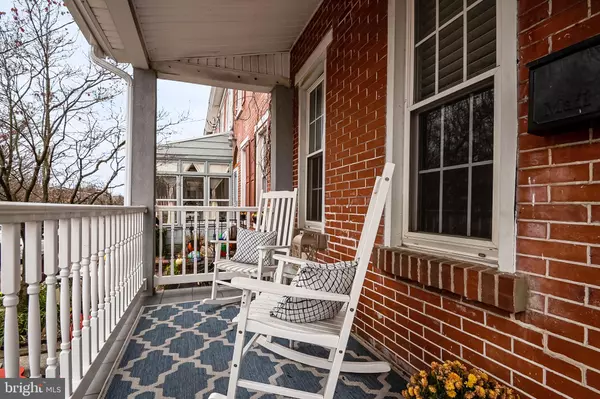$299,900
$299,900
For more information regarding the value of a property, please contact us for a free consultation.
1833 N LINCOLN ST Wilmington, DE 19806
3 Beds
2 Baths
1,350 SqFt
Key Details
Sold Price $299,900
Property Type Townhouse
Sub Type End of Row/Townhouse
Listing Status Sold
Purchase Type For Sale
Square Footage 1,350 sqft
Price per Sqft $222
Subdivision Forty Acres
MLS Listing ID DENC513014
Sold Date 03/12/21
Style Traditional
Bedrooms 3
Full Baths 1
Half Baths 1
HOA Y/N N
Abv Grd Liv Area 1,350
Originating Board BRIGHT
Year Built 1900
Annual Tax Amount $2,442
Tax Year 2020
Lot Size 1,307 Sqft
Acres 0.03
Lot Dimensions 15.00 x 100.00
Property Description
Welcome to Forty Acres! A Wilmington, DE neighborhood that offers residents a dense suburban feel with lots of trendy restaurants, coffee shops, bars and parks all within walking distance. This 3 bed 1.5 bath end unit is located obliquely across from the famous Scalessa's Old school Italian Kitchen. Walking up to the front door you are greeted by a charming front porch ideal for a rocking chair or two. Upon entering the home, you will notice the gleaming hardwood floors and high ceilings in the living and dining area. The beautifully updated kitchen is complete with porcelain tile flooring , granite counter tops, white cabinets and stainless steel appliances. A quaint laundry area and updated powder room are located behind the kitchen. On the second level, you will find 3 bedrooms and a full bathroom. The basement is primarily used for storage. There is a private, fenced in yard which has the right mix of patio space and greenery. Don't miss your opportunity to tour this amazing home!
Location
State DE
County New Castle
Area Wilmington (30906)
Zoning 26R-3
Rooms
Other Rooms Living Room, Primary Bedroom, Bedroom 2, Bedroom 3, Kitchen, Family Room
Basement Partial
Interior
Interior Features Combination Dining/Living, Wood Floors
Hot Water Electric
Heating Forced Air
Cooling Central A/C
Flooring Hardwood, Ceramic Tile
Equipment Dishwasher, Microwave, Oven/Range - Gas, Refrigerator, Stainless Steel Appliances, Water Heater
Fireplace N
Appliance Dishwasher, Microwave, Oven/Range - Gas, Refrigerator, Stainless Steel Appliances, Water Heater
Heat Source Natural Gas
Exterior
Water Access N
Roof Type Flat
Accessibility None
Road Frontage City/County
Garage N
Building
Story 2
Sewer Public Sewer
Water Public
Architectural Style Traditional
Level or Stories 2
Additional Building Above Grade, Below Grade
New Construction N
Schools
School District Red Clay Consolidated
Others
Senior Community No
Tax ID 26-013.20-009
Ownership Fee Simple
SqFt Source Assessor
Acceptable Financing Cash, Conventional, FHA, FHA 203(k), VA
Listing Terms Cash, Conventional, FHA, FHA 203(k), VA
Financing Cash,Conventional,FHA,FHA 203(k),VA
Special Listing Condition Standard
Read Less
Want to know what your home might be worth? Contact us for a FREE valuation!

Our team is ready to help you sell your home for the highest possible price ASAP

Bought with Cindy M Allen • Patterson-Schwartz-Brandywine

GET MORE INFORMATION





