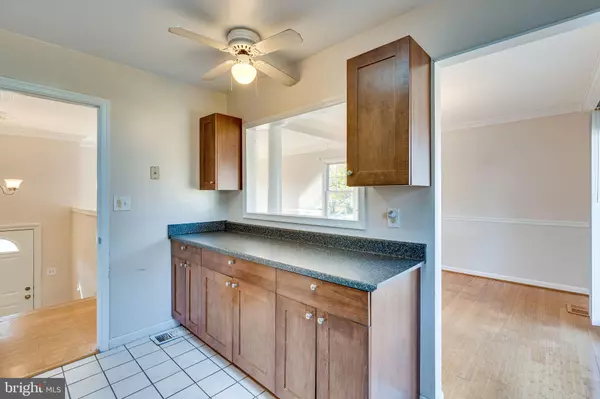$410,000
$474,900
13.7%For more information regarding the value of a property, please contact us for a free consultation.
9502 SCARLET ST Manassas, VA 20110
5 Beds
3 Baths
2,192 SqFt
Key Details
Sold Price $410,000
Property Type Single Family Home
Sub Type Detached
Listing Status Sold
Purchase Type For Sale
Square Footage 2,192 sqft
Price per Sqft $187
Subdivision Plantation Pines
MLS Listing ID VAPW2011346
Sold Date 11/17/21
Style Split Foyer
Bedrooms 5
Full Baths 3
HOA Y/N N
Abv Grd Liv Area 1,142
Originating Board BRIGHT
Year Built 1977
Annual Tax Amount $5,305
Tax Year 2021
Lot Size 10,698 Sqft
Acres 0.25
Property Sub-Type Detached
Property Description
MOTIVATED SELLER WANTS THE HOME SOLD! This is it! Meticulously kept home close to everything! Light and bright and ready to move right in. 2010 Updated kitchen cabinets, appliances, beautiful bamboo flooring in LR, DR and Hallway, Carpet replaced in UL bedrooms and compressor was replace in Trane AC, 2011 Electrical panel and additional outlets were replaced, 2012 WH was replaced, 2013 New roof with 50yr warranty, gutter guards were added, 2015, Four Thompson Creek doors were installed, two front doors and two rear doors, 2017 New Shed, wired for electricity, 2018 Deck was upgraded, 2019 Deck was sealed, 2020 Replaced sump pump. The pool needs a new liner, a new safety cover was installed 2021, large entertaining area for fun family gatherings. All you have to do is move in!
Location
State VA
County Prince William
Zoning SUBURBAN
Rooms
Other Rooms Living Room, Dining Room, Kitchen, Family Room
Basement Daylight, Full, Connecting Stairway, Fully Finished, Heated, Interior Access, Outside Entrance, Rear Entrance, Sump Pump, Walkout Level
Interior
Interior Features Ceiling Fan(s), Combination Dining/Living, Floor Plan - Traditional, Kitchen - Island, Wood Floors
Hot Water Electric
Heating Heat Pump(s)
Cooling Ceiling Fan(s), Central A/C
Fireplaces Number 1
Fireplaces Type Gas/Propane
Equipment Built-In Microwave, Dishwasher, Disposal, Dryer, Icemaker, Microwave, Refrigerator, Stove, Stainless Steel Appliances, Washer, Water Heater
Furnishings No
Fireplace Y
Appliance Built-In Microwave, Dishwasher, Disposal, Dryer, Icemaker, Microwave, Refrigerator, Stove, Stainless Steel Appliances, Washer, Water Heater
Heat Source Electric
Laundry Has Laundry, Lower Floor
Exterior
Exterior Feature Deck(s), Patio(s)
Garage Spaces 4.0
Pool In Ground
Water Access N
Street Surface Black Top
Accessibility None
Porch Deck(s), Patio(s)
Total Parking Spaces 4
Garage N
Building
Story 2
Foundation Slab
Sewer Public Septic, Public Sewer
Water Public
Architectural Style Split Foyer
Level or Stories 2
Additional Building Above Grade, Below Grade
New Construction N
Schools
School District Prince William County Public Schools
Others
Pets Allowed Y
Senior Community No
Tax ID 7796-26-4696
Ownership Fee Simple
SqFt Source Assessor
Acceptable Financing FHA, Cash, Conventional, VA
Horse Property N
Listing Terms FHA, Cash, Conventional, VA
Financing FHA,Cash,Conventional,VA
Special Listing Condition Standard
Pets Allowed No Pet Restrictions
Read Less
Want to know what your home might be worth? Contact us for a FREE valuation!

Our team is ready to help you sell your home for the highest possible price ASAP

Bought with Sylvia J Jarrett • Berkshire Hathaway HomeServices PenFed Realty
GET MORE INFORMATION





