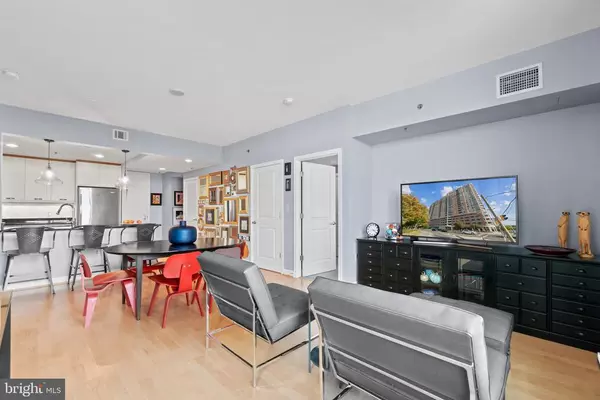$495,000
$495,000
For more information regarding the value of a property, please contact us for a free consultation.
5750 BOU AVE #1001 Rockville, MD 20852
2 Beds
2 Baths
1,405 SqFt
Key Details
Sold Price $495,000
Property Type Condo
Sub Type Condo/Co-op
Listing Status Sold
Purchase Type For Sale
Square Footage 1,405 sqft
Price per Sqft $352
Subdivision North Bethesda
MLS Listing ID MDMC731326
Sold Date 12/01/20
Style Contemporary
Bedrooms 2
Full Baths 2
Condo Fees $892/mo
HOA Y/N N
Abv Grd Liv Area 1,405
Originating Board BRIGHT
Year Built 2007
Annual Tax Amount $5,400
Tax Year 2020
Property Description
Step into style. This spacious and lavish condo has it all! 2 master suites, roommate style, plus den. Updated kitchen with custom cabinets and mother-of-pearl backsplash. Private balcony facing NW for spectacular sunset views. Elfa-customized closet space throughout including 2 walk-ins. Modern, chic full bathrooms attached to bedrooms on opposite sides of the unit; master bath updated with new sinks, quartz countertop, full-height storage unit, and more. New in-unit washer/dryer (2019). New dishwasher (2019). New fridge (2018). Condo includes one garage parking space. This luxury building (c.2007) has every amenity: roof-top pool, gym, 24/7 concierge, skybox, gas grills, movie theater, and an on-site suite (with parking) you can rent for guests. The building is open to investors and is pet friendly. Outside the building are limitless, walkable neighborhood conveniences: METRO stops, Target, Trader Joes/Giant/WholeFoods, Pike & Rose with trendy restaurants, and a Wegmans breaking ground in 2021. I-495 Beltway and I-270 are very close. This is the perfect condo to WFH -- social distance yourself but still have a grand view of what’s happening around you. Bonus: FHA & VA financing approved!
Location
State MD
County Montgomery
Zoning RMX3
Rooms
Other Rooms Living Room, Bedroom 2, Kitchen, Den, Bedroom 1
Main Level Bedrooms 2
Interior
Interior Features Combination Dining/Living, Entry Level Bedroom, Floor Plan - Open, Kitchen - Gourmet, Walk-in Closet(s), Wood Floors, Recessed Lighting
Hot Water Natural Gas
Heating Forced Air
Cooling Central A/C
Equipment Built-In Microwave, Dishwasher, Disposal, Dryer - Front Loading, Oven/Range - Gas, Refrigerator, Stainless Steel Appliances, Washer - Front Loading, Washer/Dryer Stacked
Furnishings No
Fireplace N
Appliance Built-In Microwave, Dishwasher, Disposal, Dryer - Front Loading, Oven/Range - Gas, Refrigerator, Stainless Steel Appliances, Washer - Front Loading, Washer/Dryer Stacked
Heat Source Geo-thermal
Laundry Dryer In Unit, Washer In Unit
Exterior
Exterior Feature Balcony
Parking Features Inside Access
Garage Spaces 1.0
Parking On Site 1
Amenities Available Billiard Room, Concierge, Elevator, Fitness Center, Guest Suites, Meeting Room, Party Room, Pool - Outdoor, Other
Water Access N
Accessibility Elevator
Porch Balcony
Total Parking Spaces 1
Garage N
Building
Story 1
Unit Features Hi-Rise 9+ Floors
Sewer Public Sewer
Water Public
Architectural Style Contemporary
Level or Stories 1
Additional Building Above Grade, Below Grade
New Construction N
Schools
School District Montgomery County Public Schools
Others
Pets Allowed Y
HOA Fee Include Common Area Maintenance,Ext Bldg Maint,Gas,Heat,Management,Pool(s),Reserve Funds,Sewer,Trash,Water,Recreation Facility
Senior Community No
Tax ID 160403587166
Ownership Condominium
Security Features Desk in Lobby,Intercom,Main Entrance Lock,Resident Manager,Sprinkler System - Indoor
Acceptable Financing Cash, Conventional, VA, FHA
Listing Terms Cash, Conventional, VA, FHA
Financing Cash,Conventional,VA,FHA
Special Listing Condition Standard
Pets Allowed Cats OK, Dogs OK, Size/Weight Restriction, Number Limit
Read Less
Want to know what your home might be worth? Contact us for a FREE valuation!

Our team is ready to help you sell your home for the highest possible price ASAP

Bought with Daniel M Heider • TTR Sotheby's International Realty

GET MORE INFORMATION





