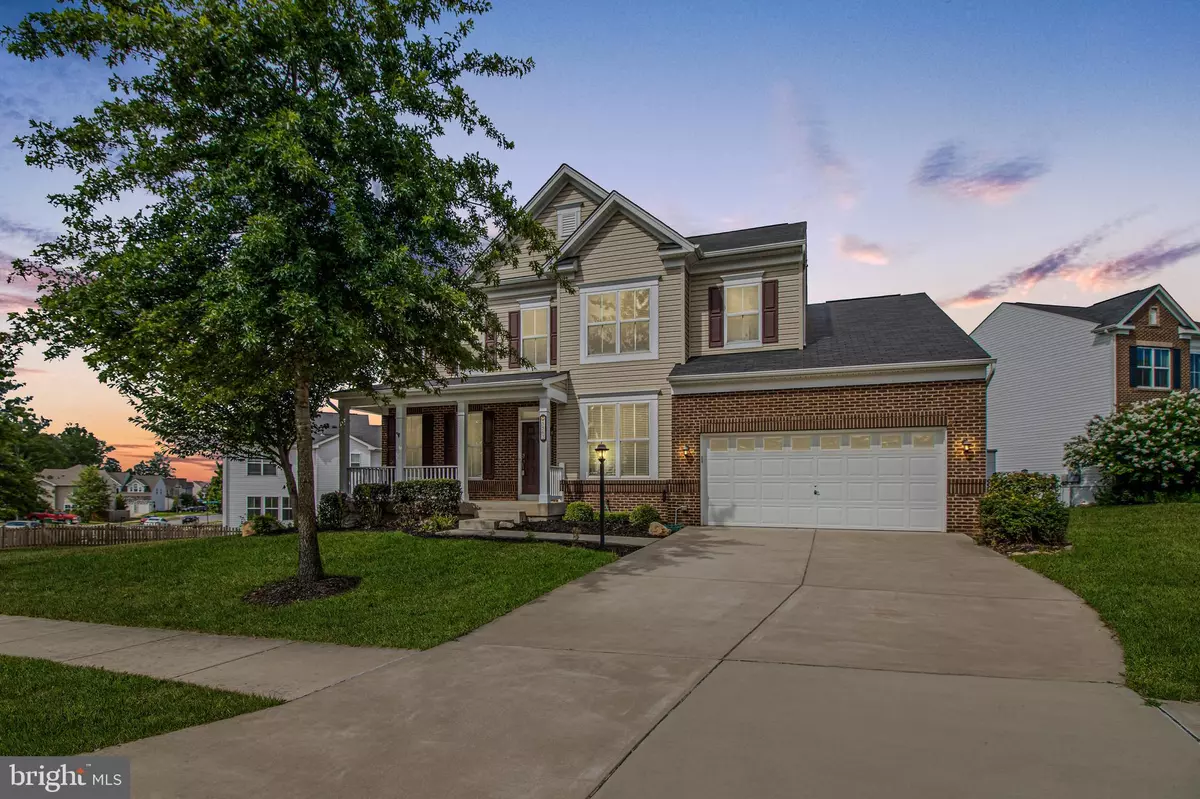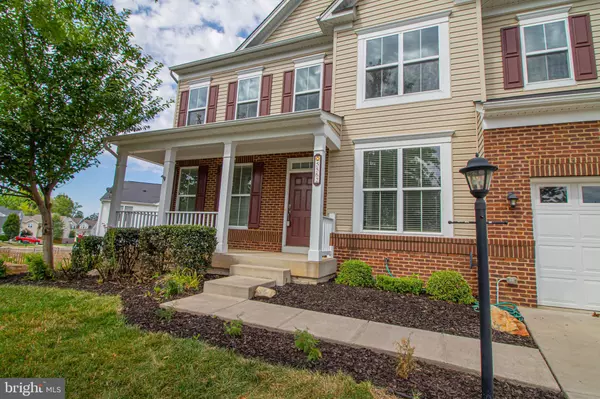$635,000
$635,000
For more information regarding the value of a property, please contact us for a free consultation.
5562 SPRIGGS MEADOW DR Woodbridge, VA 22193
5 Beds
4 Baths
4,622 SqFt
Key Details
Sold Price $635,000
Property Type Single Family Home
Sub Type Detached
Listing Status Sold
Purchase Type For Sale
Square Footage 4,622 sqft
Price per Sqft $137
Subdivision The Meadows At Barnes Cr
MLS Listing ID VAPW499162
Sold Date 09/03/20
Style Colonial
Bedrooms 5
Full Baths 3
Half Baths 1
HOA Fees $103/mo
HOA Y/N Y
Abv Grd Liv Area 3,466
Originating Board BRIGHT
Year Built 2013
Annual Tax Amount $7,064
Tax Year 2020
Lot Size 0.289 Acres
Acres 0.29
Property Description
Over 4600 sq ft of living space in this 5 bed, 3.5 bath, 3 car garage home on cul de sac lot! This enormous home has hardwood throughout main level, main level office and gourmet kitchen with granite, under cabinet lighting, stainless steel appliances, cook top and double wall ovens. Comes with all the bells and whistles including a covered front porch and huge deck off the back. Finished walkout basement with enormous rec room, bathroom rough in and 5th bedroom. Entire house just professionally painted and cleaned! Amazing master suite on upper level and great sized secondary bedrooms! An impeccably maintained home in a great commuter location nestled into a quiet community!
Location
State VA
County Prince William
Zoning R4
Rooms
Other Rooms Living Room, Dining Room, Kitchen, Family Room, Office
Basement Full
Interior
Interior Features Ceiling Fan(s), Combination Dining/Living, Family Room Off Kitchen, Floor Plan - Traditional, Kitchen - Gourmet, Kitchen - Island, Primary Bath(s), Tub Shower, Upgraded Countertops, Walk-in Closet(s), Wood Floors, Recessed Lighting
Hot Water Natural Gas
Cooling Central A/C
Fireplaces Number 1
Equipment Built-In Microwave, Cooktop, Dishwasher, Disposal, Energy Efficient Appliances, Oven - Wall, Refrigerator, Stainless Steel Appliances, Water Heater
Appliance Built-In Microwave, Cooktop, Dishwasher, Disposal, Energy Efficient Appliances, Oven - Wall, Refrigerator, Stainless Steel Appliances, Water Heater
Heat Source Natural Gas
Exterior
Garage Spaces 3.0
Amenities Available Pool - Outdoor
Water Access N
Accessibility None
Total Parking Spaces 3
Garage N
Building
Story 3
Sewer Public Sewer
Water Public
Architectural Style Colonial
Level or Stories 3
Additional Building Above Grade, Below Grade
New Construction N
Schools
School District Prince William County Public Schools
Others
Senior Community No
Tax ID 8091-43-5072
Ownership Fee Simple
SqFt Source Assessor
Special Listing Condition Standard
Read Less
Want to know what your home might be worth? Contact us for a FREE valuation!

Our team is ready to help you sell your home for the highest possible price ASAP

Bought with Caridad Amparo Collins • KW Metro Center
GET MORE INFORMATION





