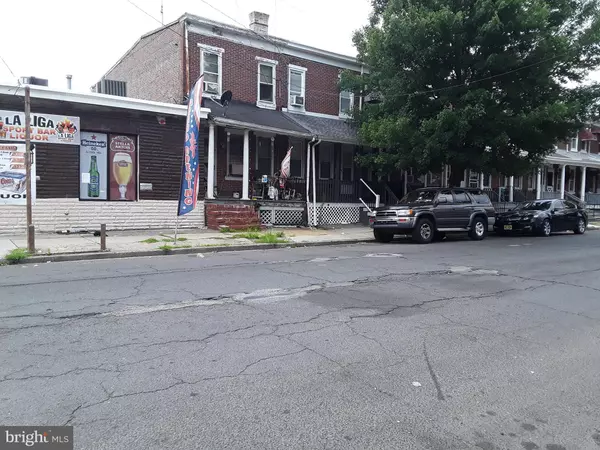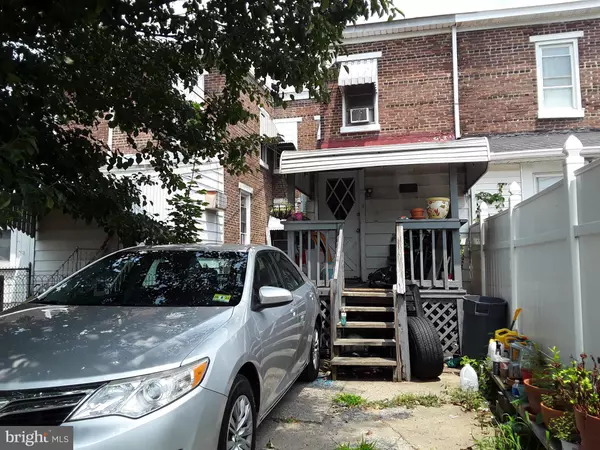$76,000
$95,000
20.0%For more information regarding the value of a property, please contact us for a free consultation.
1443 S CLINTON AVE Trenton, NJ 08610
4 Beds
1 Bath
1,200 SqFt
Key Details
Sold Price $76,000
Property Type Townhouse
Sub Type Interior Row/Townhouse
Listing Status Sold
Purchase Type For Sale
Square Footage 1,200 sqft
Price per Sqft $63
Subdivision Chambersburg
MLS Listing ID NJME2002498
Sold Date 09/20/21
Style AirLite
Bedrooms 4
Full Baths 1
HOA Y/N N
Abv Grd Liv Area 1,200
Originating Board BRIGHT
Year Built 1910
Annual Tax Amount $2,867
Tax Year 2020
Lot Size 1,380 Sqft
Acres 0.03
Lot Dimensions 13.80 x 100.00
Property Sub-Type Interior Row/Townhouse
Property Description
Photos to be uploaded for the interior the week of August 2nd. Spacious "Rowhome" in great location. This home is pleasing throughout. Welcoming covered front porch leads you into a home that has been maintained in excellent condition. Large living room/dining room with possible in law suite use. Lovely kitchen plus mudroom leading to a covered porch in back . Half basement features washer/dryer hook up. Outside features include parking for two cars in rear of home. Near schools and bus line. Long term tenant occupied at $1100/mo rent plus utilities. Tenant notified of sale will move prior to closing or before.
Location
State NJ
County Mercer
Area Trenton City (21111)
Zoning RESIDENTIAL
Rooms
Other Rooms Living Room, Dining Room, Bedroom 2, Bedroom 3, Kitchen, Bedroom 1, Other, Bathroom 1
Basement Full
Main Level Bedrooms 1
Interior
Interior Features Ceiling Fan(s), Dining Area, Entry Level Bedroom, Floor Plan - Open
Hot Water Natural Gas
Heating Forced Air
Cooling Wall Unit
Equipment Oven/Range - Gas, Refrigerator
Furnishings No
Fireplace N
Appliance Oven/Range - Gas, Refrigerator
Heat Source Natural Gas
Laundry Basement
Exterior
Exterior Feature Porch(es)
Garage Spaces 2.0
Utilities Available Cable TV, Electric Available, Natural Gas Available
Water Access N
Accessibility None
Porch Porch(es)
Total Parking Spaces 2
Garage N
Building
Lot Description Rear Yard
Story 2
Sewer Public Sewer
Water Public
Architectural Style AirLite
Level or Stories 2
Additional Building Above Grade, Below Grade
New Construction N
Schools
Middle Schools Trenton
High Schools Trenton
School District Trenton Public Schools
Others
Senior Community No
Tax ID 11-20101-00004
Ownership Fee Simple
SqFt Source Assessor
Acceptable Financing FHA, Conventional, Cash, VA
Listing Terms FHA, Conventional, Cash, VA
Financing FHA,Conventional,Cash,VA
Special Listing Condition Standard
Read Less
Want to know what your home might be worth? Contact us for a FREE valuation!

Our team is ready to help you sell your home for the highest possible price ASAP

Bought with Christian John Wurst III • Keller Williams Real Estate Tri-County
GET MORE INFORMATION





