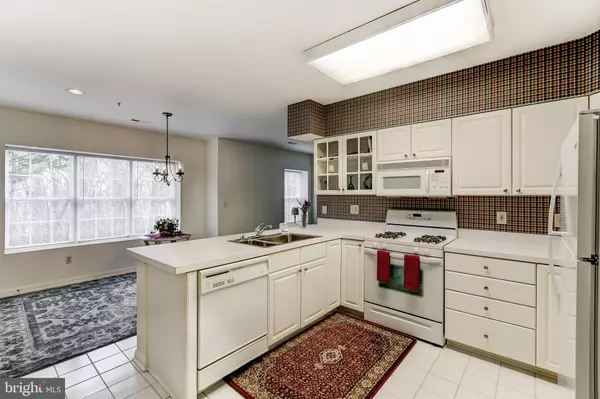$300,000
$309,900
3.2%For more information regarding the value of a property, please contact us for a free consultation.
508 LIMERICK CIR #102 Lutherville Timonium, MD 21093
2 Beds
2 Baths
1,519 SqFt
Key Details
Sold Price $300,000
Property Type Condo
Sub Type Condo/Co-op
Listing Status Sold
Purchase Type For Sale
Square Footage 1,519 sqft
Price per Sqft $197
Subdivision Limerick
MLS Listing ID MDBC513554
Sold Date 03/26/21
Style Ranch/Rambler,Traditional,Unit/Flat
Bedrooms 2
Full Baths 2
Condo Fees $321/mo
HOA Y/N N
Abv Grd Liv Area 1,519
Originating Board BRIGHT
Year Built 1996
Annual Tax Amount $4,129
Tax Year 2021
Property Description
This very special property is the perfect place to call home! Located on the first floor of a secure building, this condo faces the back walking paths and forested area providing for plenty of privacy, while still having that condo feel. With over 1500sqft of living space, there is space to spread out within the semi-open floor plan. Upon entering, the foyer opens into the formal living area, where recessed lighting highlights the large gas fireplace, chair rail, and newly painted walls. Leading from the dining room, the shutter doors open to a large well-appointed kitchen and informal eating area that includes a new refrigerator, new garbage disposal, and a never-used dishwasher. The breakfast area has access to the back patio where you can sit and enjoy your morning coffee outside or leads into a brightly lit study or den. The master ensuite includes a large walk-in closet and attached bathroom with double vanity and stand up shower. A full bathroom and second bedroom with a large closet round out the sleeping quarters to make this home complete. Don't forget the plethora of storage space that the multiple closets provide. Some additional highlights for the property are a wired security system, a sprinkler system, a fresh coat of paint throughout, newer carpets, a new control panel on the furnace, new window treatments throughout, and a recently cleaned and inspected chimney.
Location
State MD
County Baltimore
Zoning RESIDENTIAL
Rooms
Main Level Bedrooms 2
Interior
Hot Water Electric
Heating Forced Air
Cooling Central A/C
Flooring Carpet
Fireplaces Number 1
Fireplaces Type Fireplace - Glass Doors, Gas/Propane, Mantel(s)
Equipment Dishwasher, Disposal, Dryer, Microwave, Refrigerator, Oven/Range - Electric, Washer
Furnishings No
Fireplace Y
Appliance Dishwasher, Disposal, Dryer, Microwave, Refrigerator, Oven/Range - Electric, Washer
Heat Source Natural Gas
Laundry Main Floor
Exterior
Exterior Feature Patio(s)
Garage Spaces 2.0
Amenities Available Common Grounds, Jog/Walk Path
Water Access N
Roof Type Architectural Shingle
Accessibility 2+ Access Exits
Porch Patio(s)
Total Parking Spaces 2
Garage N
Building
Story 4
Unit Features Garden 1 - 4 Floors
Sewer Public Sewer
Water Public
Architectural Style Ranch/Rambler, Traditional, Unit/Flat
Level or Stories 4
Additional Building Above Grade, Below Grade
Structure Type Dry Wall
New Construction N
Schools
School District Baltimore County Public Schools
Others
Pets Allowed Y
HOA Fee Include Air Conditioning,Common Area Maintenance,Lawn Care Front,Lawn Care Rear,Lawn Care Side,Lawn Maintenance,Road Maintenance,Snow Removal,Trash,Water,Sewer
Senior Community No
Tax ID 04082200027849
Ownership Condominium
Security Features Security System,Sprinkler System - Indoor,Smoke Detector
Acceptable Financing Cash, Conventional
Horse Property N
Listing Terms Cash, Conventional
Financing Cash,Conventional
Special Listing Condition Standard
Pets Allowed Size/Weight Restriction
Read Less
Want to know what your home might be worth? Contact us for a FREE valuation!

Our team is ready to help you sell your home for the highest possible price ASAP

Bought with Martha B Lessner • Long & Foster Real Estate, Inc.

GET MORE INFORMATION





