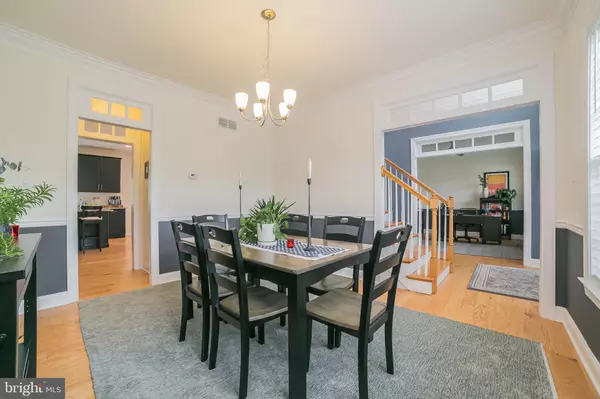$474,440
$474,440
For more information regarding the value of a property, please contact us for a free consultation.
3719 FARM SCHOOL RD Ottsville, PA 18942
4 Beds
3 Baths
2,790 SqFt
Key Details
Sold Price $474,440
Property Type Single Family Home
Sub Type Detached
Listing Status Sold
Purchase Type For Sale
Square Footage 2,790 sqft
Price per Sqft $170
Subdivision None Available
MLS Listing ID PABU500808
Sold Date 12/18/20
Style Colonial
Bedrooms 4
Full Baths 2
Half Baths 1
HOA Y/N N
Abv Grd Liv Area 2,790
Originating Board BRIGHT
Year Built 2018
Annual Tax Amount $6,263
Tax Year 2020
Lot Dimensions 175.00 x 247.00
Property Description
This is one home you do not want to miss out on! Gorgeous 4 Bedroom Colonial in Tinicum Township. From the covered front porch, go inside to the foyer with open railing staircase and hardwood flooring throughout the first floor. The Living Room and Formal Dining Room both offer Chair Rails and Crown Molding. The Family room boasts a Gas Fireplace with wood and granite mantle surround. The huge kitchen offers a breakfast room, large island with bar seating, a Double Stainless Steel Sink, Maple Cabinetry, Granite Countertops, Gas Cooking, and GE Stainless Steel Appliances. The first floor is completed by a Coat Closet, Powder Room, and Mudroom with bench, storage cabinetry and access to the 2 car attached garage with storage area and mandoor. Go upstairs to see the Master Suite with 2 Walk-In Closets, Tray Ceiling, Private Full Bath with Double Sink Vanity, Soaking Tub, and Tiled Stall Shower. The 2nd floor offers 3 additional spacious bedrooms all with closet space and a full hall bath with double sink vanity. This floor is completed by a laundry room and linen closet. This home also provides a 12'x16' deck, carriage style garage doors, updated attic insulation , High Performance Window Glazing, Extensive energy-efficient insulation, a 75 Gallon Energy-Efficient Gas Heater, and a Wine Refrigerator!
Location
State PA
County Bucks
Area Tinicum Twp (10144)
Zoning VR
Rooms
Other Rooms Living Room, Dining Room, Primary Bedroom, Bedroom 2, Bedroom 3, Bedroom 4, Kitchen, Family Room, Laundry, Mud Room
Basement Full
Interior
Hot Water Propane
Heating Forced Air
Cooling Central A/C
Fireplaces Number 1
Heat Source Propane - Owned
Exterior
Parking Features Inside Access, Garage Door Opener, Garage - Front Entry
Garage Spaces 2.0
Water Access N
Accessibility None
Attached Garage 2
Total Parking Spaces 2
Garage Y
Building
Story 2
Sewer On Site Septic
Water Well
Architectural Style Colonial
Level or Stories 2
Additional Building Above Grade, Below Grade
New Construction N
Schools
School District Palisades
Others
Senior Community No
Tax ID 44-036-008
Ownership Fee Simple
SqFt Source Assessor
Special Listing Condition Standard
Read Less
Want to know what your home might be worth? Contact us for a FREE valuation!

Our team is ready to help you sell your home for the highest possible price ASAP

Bought with John A Rittenhouse • EXP Realty, LLC
GET MORE INFORMATION





