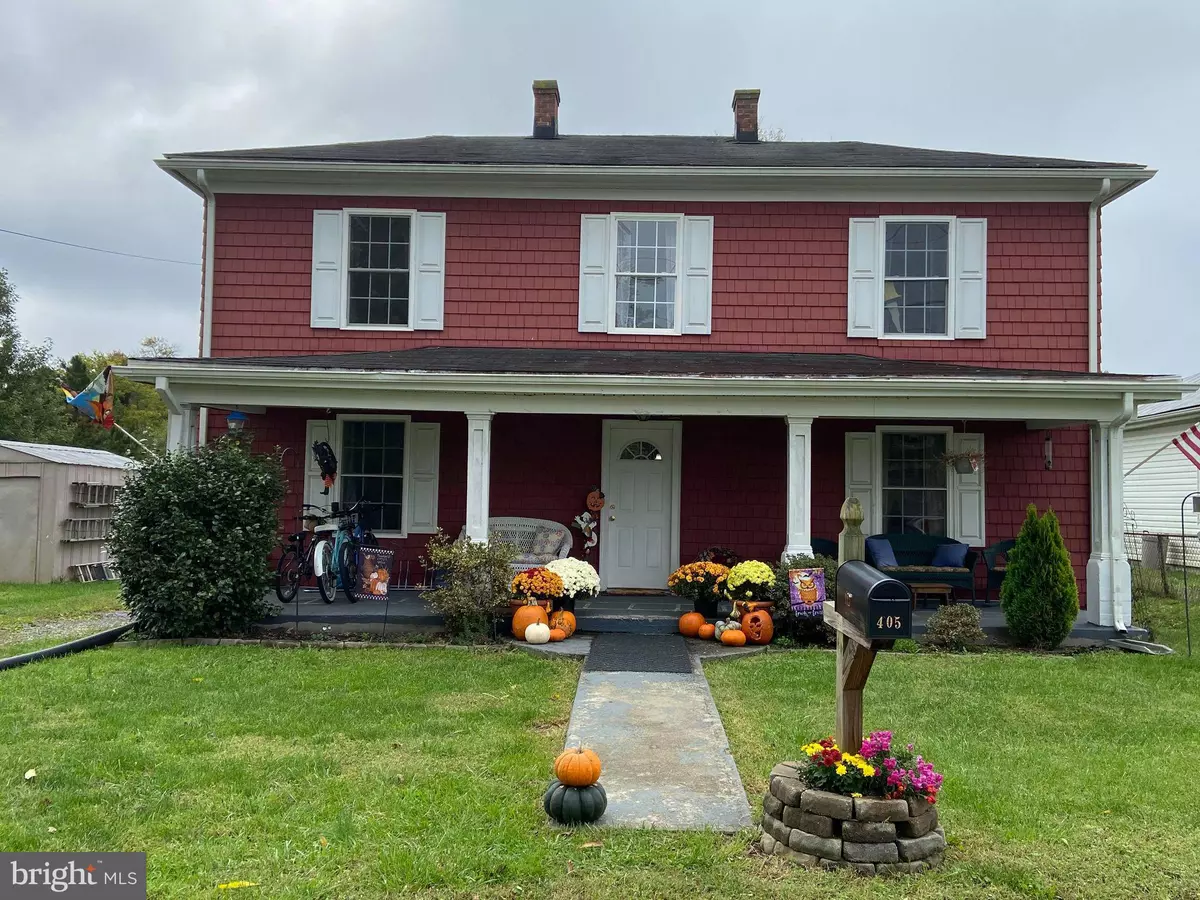$211,000
$209,900
0.5%For more information regarding the value of a property, please contact us for a free consultation.
405 E KING ST Gordonsville, VA 22942
3 Beds
2 Baths
2,078 SqFt
Key Details
Sold Price $211,000
Property Type Single Family Home
Sub Type Detached
Listing Status Sold
Purchase Type For Sale
Square Footage 2,078 sqft
Price per Sqft $101
Subdivision None Available
MLS Listing ID VAOR137714
Sold Date 12/14/20
Style Colonial
Bedrooms 3
Full Baths 2
HOA Y/N N
Abv Grd Liv Area 2,078
Originating Board BRIGHT
Year Built 1907
Annual Tax Amount $1,353
Tax Year 2020
Lot Size 502 Sqft
Acres 0.01
Property Description
Charming in-town Colonial home with a covered front porch and inviting entry foyer. Bid a warm-hearted welcome to this 3-bedroom, 2 full bath home. The first floor boasts a spacious country eat-in kitchen with new kitchen faucet and new dishwasher, laundry room, living room, full bath and den. Second floor contains the spacious master bedroom with an en suite full bath with soaking tub and stall shower and 2 other large bedrooms upstairs as well as a cozy landing area, perfect for a reading nook! Lots of natural light. Original wood floors on both levels. Original features to include crown molding and door knobs The yard is tastefully landscaped with a spacious front porch, perfect for enjoying a glass of tea while looking out at the community garden across the street. Large backyard features a back deck ready for family BBQs. Ceiling fans and wood floors throughout. New thermostats upstairs and downstairs. Whole house Air Scrubber installed. Freshly painted kitchen, bathroom and bedroom. Dual HVAC units recently serviced. High speed internet. Excellent cell service. Brand new large storage shed. Very close to community activities such as Little League, movie nights, town festivals. Walking distance to local restaurants, winery, brew pub, playground community pool and park. Across the street from Community Garden and Gordonsville Firehouse. 25 min to Charlottesville, 60 min to Richmond, 45 min to Harrisonburg, 90 min to northern Virginia. Close to all central Virginia has to offer-numerous local wineries, breweries and restaurants. Walking distance to elementary school.
Location
State VA
County Orange
Zoning R1
Direction North
Rooms
Other Rooms Living Room, Primary Bedroom, Bedroom 2, Kitchen, Den, Foyer, Bedroom 1, Laundry, Primary Bathroom, Full Bath
Interior
Interior Features Floor Plan - Traditional, Kitchen - Country, Kitchen - Eat-In, Stall Shower, Attic, Built-Ins, Ceiling Fan(s), Combination Kitchen/Dining, Crown Moldings, Kitchen - Table Space, Soaking Tub, Tub Shower, Wood Floors, Other
Hot Water 60+ Gallon Tank
Heating Heat Pump(s)
Cooling Central A/C
Flooring Wood
Equipment Range Hood, Oven/Range - Electric, Dishwasher, Refrigerator, Dryer, Washer, Microwave
Furnishings No
Fireplace N
Window Features Double Hung,Insulated
Appliance Range Hood, Oven/Range - Electric, Dishwasher, Refrigerator, Dryer, Washer, Microwave
Heat Source Electric
Laundry Main Floor
Exterior
Exterior Feature Deck(s), Porch(es)
Garage Spaces 6.0
Water Access N
View City, Garden/Lawn, Street, Other
Roof Type Architectural Shingle
Accessibility None
Porch Deck(s), Porch(es)
Total Parking Spaces 6
Garage N
Building
Lot Description Cleared, Level, Rear Yard, Road Frontage
Story 2
Foundation Concrete Perimeter
Sewer Public Sewer
Water Public
Architectural Style Colonial
Level or Stories 2
Additional Building Above Grade, Below Grade
Structure Type 9'+ Ceilings
New Construction N
Schools
Elementary Schools Gordon-Barbour
Middle Schools Prospect Heights
High Schools Orange Co.
School District Orange County Public Schools
Others
Senior Community No
Tax ID 068A2013900040
Ownership Fee Simple
SqFt Source Estimated
Acceptable Financing Cash, Conventional, FHA, VA
Horse Property N
Listing Terms Cash, Conventional, FHA, VA
Financing Cash,Conventional,FHA,VA
Special Listing Condition Standard
Read Less
Want to know what your home might be worth? Contact us for a FREE valuation!

Our team is ready to help you sell your home for the highest possible price ASAP

Bought with Megan A. Perry • Howard Hanna Roy Wheeler Realty

GET MORE INFORMATION





