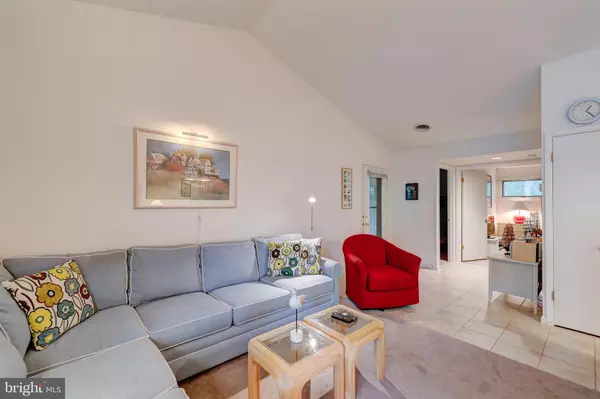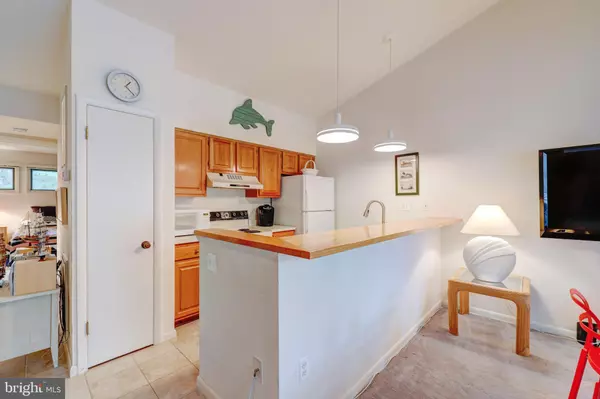$349,000
$339,000
2.9%For more information regarding the value of a property, please contact us for a free consultation.
39278 TIMBERLAKE CT #7701 Bethany Beach, DE 19930
2 Beds
2 Baths
840 SqFt
Key Details
Sold Price $349,000
Property Type Condo
Sub Type Condo/Co-op
Listing Status Sold
Purchase Type For Sale
Square Footage 840 sqft
Price per Sqft $415
Subdivision Sea Colony West
MLS Listing ID DESU2002998
Sold Date 09/17/21
Style Contemporary
Bedrooms 2
Full Baths 2
Condo Fees $5,148/ann
HOA Fees $212/ann
HOA Y/N Y
Abv Grd Liv Area 840
Originating Board BRIGHT
Land Lease Amount 2000.0
Land Lease Frequency Annually
Year Built 1983
Annual Tax Amount $471
Tax Year 2021
Lot Dimensions 0.00 x 0.00
Property Description
Welcome to 7701 Timberlake Court. This 2 bedroom/2 bath single level Tennis Villa style beach house offers an oversized open deck for entertaining and is nestled in the heart of Sea Colony's Tennis Community. Perfectly located with a large side yard and tranquil wooded setting this villa will be your peaceful get-a-way from all of the hustle and bustle. Being sold furnished and a non-rental so you can begin relaxing at the beach as soon as possible! Sea Colony amenities are surpassed by none and offers a 17,000 square foot state of the art Fitness Center, world class Tennis Center, 12 heated pools, both indoor and outdoor and Beach Shuttles to Sea Colony's private, guarded beach. Walk to downtown Bethany and splendor in all the local dining and shopping experiences. Come and experience the Sea Colony way of life and call Bethany your new beach destination.
Location
State DE
County Sussex
Area Baltimore Hundred (31001)
Zoning HR-2
Rooms
Main Level Bedrooms 2
Interior
Interior Features Carpet, Ceiling Fan(s), Combination Dining/Living, Combination Kitchen/Dining, Combination Kitchen/Living, Dining Area, Entry Level Bedroom, Family Room Off Kitchen, Flat, Floor Plan - Open, Recessed Lighting, Window Treatments
Hot Water Electric
Heating Heat Pump(s)
Cooling Central A/C
Flooring Carpet, Ceramic Tile
Equipment Dishwasher, Disposal, Dryer - Electric, Microwave, Oven - Single, Oven/Range - Electric, Washer, Washer/Dryer Stacked, Water Heater
Furnishings Yes
Fireplace N
Window Features Insulated,Screens,Storm,Wood Frame
Appliance Dishwasher, Disposal, Dryer - Electric, Microwave, Oven - Single, Oven/Range - Electric, Washer, Washer/Dryer Stacked, Water Heater
Heat Source Electric
Exterior
Exterior Feature Deck(s)
Amenities Available Basketball Courts, Beach, Fitness Center, Hot tub, Pool - Indoor, Pool - Outdoor, Sauna, Security, Swimming Pool, Tennis - Indoor, Tennis Courts, Tot Lots/Playground, Water/Lake Privileges
Water Access N
View Courtyard, Trees/Woods
Roof Type Architectural Shingle
Street Surface Paved
Accessibility Level Entry - Main
Porch Deck(s)
Road Frontage Private
Garage N
Building
Lot Description Backs to Trees, Corner, Cul-de-sac, Landscaping, SideYard(s), Trees/Wooded, Zero Lot Line
Story 1
Unit Features Garden 1 - 4 Floors
Foundation Pillar/Post/Pier
Sewer Public Sewer
Water Public
Architectural Style Contemporary
Level or Stories 1
Additional Building Above Grade, Below Grade
Structure Type Dry Wall,Vaulted Ceilings
New Construction N
Schools
School District Indian River
Others
Pets Allowed Y
HOA Fee Include Cable TV,Common Area Maintenance,Ext Bldg Maint,Insurance,Lawn Maintenance,Management,Pool(s),Road Maintenance,Snow Removal,Trash
Senior Community No
Tax ID 134-17.00-48.00-7701
Ownership Land Lease
SqFt Source Estimated
Acceptable Financing Cash, Conventional
Listing Terms Cash, Conventional
Financing Cash,Conventional
Special Listing Condition Standard
Pets Allowed No Pet Restrictions
Read Less
Want to know what your home might be worth? Contact us for a FREE valuation!

Our team is ready to help you sell your home for the highest possible price ASAP

Bought with LESLIE KOPP • Long & Foster Real Estate, Inc.
GET MORE INFORMATION





