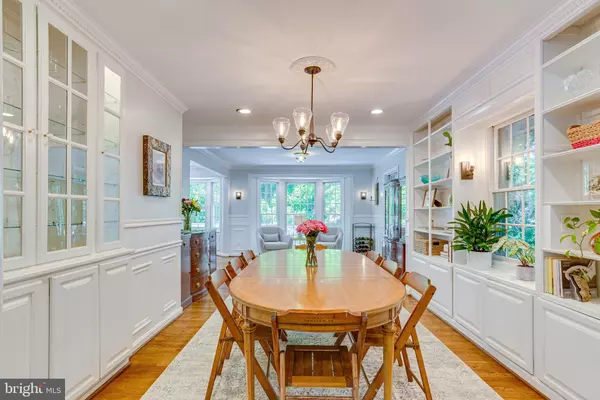$1,000,000
$949,000
5.4%For more information regarding the value of a property, please contact us for a free consultation.
1800 HACKAMORE LN Alexandria, VA 22308
6 Beds
3 Baths
3,560 SqFt
Key Details
Sold Price $1,000,000
Property Type Single Family Home
Sub Type Detached
Listing Status Sold
Purchase Type For Sale
Square Footage 3,560 sqft
Price per Sqft $280
Subdivision Riverside Gardens
MLS Listing ID VAFX1200678
Sold Date 06/15/21
Style Split Foyer
Bedrooms 6
Full Baths 3
HOA Y/N N
Abv Grd Liv Area 1,780
Originating Board BRIGHT
Year Built 1964
Annual Tax Amount $8,646
Tax Year 2020
Lot Size 10,504 Sqft
Acres 0.24
Property Description
Riverside Gardens perfection! A 2 story addition makes this property one of the largest in Riverside Gardens with over 3,500 square feet of living space with 6 bedrooms, a den/exercise room, 3 full baths, oversized laundry room, and expanded living areas. All 3 bathrooms were renovated in 2020 with luxury tile, glass enclosed showers, and soaking tub - no expense was spared in transforming each bathroom into a modern relaxing oasis. The master bedroom includes a rare walk-in closet for this model and oversized bathroom (including a skylight). Walk out the master bedroom to enjoy your morning coffee on your own private deck. A second deck is located off of the eat-in kitchen, which provides access to a sunny patio. Hardwood floors, crown molding details and built-ins can be found throughout the house providing a mix of classic style with modern touches. The newly renovated laundry room (2020) also serves as a mud room area and additional storage space. Off of the large rec room is a full pantry storage closet with deep freezer and refrigerator (that both convey). An additional bonus room is also found off the rec room providing the perfect exercise room or private office space. There's room for everybody and everything in this beautiful gem of a home. The exterior of the house was repainted in May 2021. Stratford Landing school district and a few short blocks to Riverside Gardens Swim and Tennis Club.
Location
State VA
County Fairfax
Zoning 130
Rooms
Other Rooms Living Room, Dining Room, Primary Bedroom, Bedroom 2, Bedroom 3, Bedroom 4, Bedroom 5, Kitchen, Laundry, Recreation Room, Bedroom 6, Bathroom 2, Bathroom 3, Bonus Room, Primary Bathroom
Basement Daylight, Full, Connecting Stairway, Outside Entrance, Rear Entrance
Main Level Bedrooms 3
Interior
Interior Features Ceiling Fan(s), Window Treatments, Wood Floors, Built-Ins, Crown Moldings, Kitchen - Eat-In, Soaking Tub, Chair Railings, Dining Area, Floor Plan - Open, Skylight(s), Wainscotting, Walk-in Closet(s)
Hot Water Natural Gas
Heating Forced Air
Cooling Central A/C, Ceiling Fan(s)
Flooring Hardwood, Tile/Brick
Fireplaces Number 2
Fireplaces Type Gas/Propane
Equipment Built-In Microwave, Cooktop, Dishwasher, Disposal, Dryer, Extra Refrigerator/Freezer, Freezer, Oven - Wall, Stainless Steel Appliances, Washer, Water Heater
Furnishings No
Fireplace Y
Window Features Bay/Bow,Skylights
Appliance Built-In Microwave, Cooktop, Dishwasher, Disposal, Dryer, Extra Refrigerator/Freezer, Freezer, Oven - Wall, Stainless Steel Appliances, Washer, Water Heater
Heat Source Natural Gas
Laundry Lower Floor
Exterior
Exterior Feature Deck(s), Patio(s)
Garage Spaces 1.0
Fence Fully, Rear, Privacy, Wood, Other
Utilities Available Under Ground
Water Access N
View Garden/Lawn
Roof Type Shingle
Accessibility None
Porch Deck(s), Patio(s)
Total Parking Spaces 1
Garage N
Building
Story 2
Sewer Public Sewer
Water Public
Architectural Style Split Foyer
Level or Stories 2
Additional Building Above Grade, Below Grade
New Construction N
Schools
Elementary Schools Stratford Landing
Middle Schools Sandburg
High Schools West Potomac
School District Fairfax County Public Schools
Others
Pets Allowed Y
Senior Community No
Tax ID 1024 12020006
Ownership Fee Simple
SqFt Source Assessor
Security Features Exterior Cameras
Acceptable Financing Cash, Conventional, FHA, VA
Listing Terms Cash, Conventional, FHA, VA
Financing Cash,Conventional,FHA,VA
Special Listing Condition Standard
Pets Allowed Cats OK, Dogs OK
Read Less
Want to know what your home might be worth? Contact us for a FREE valuation!

Our team is ready to help you sell your home for the highest possible price ASAP

Bought with Noel Harmer • Enkel, LLC.

GET MORE INFORMATION





