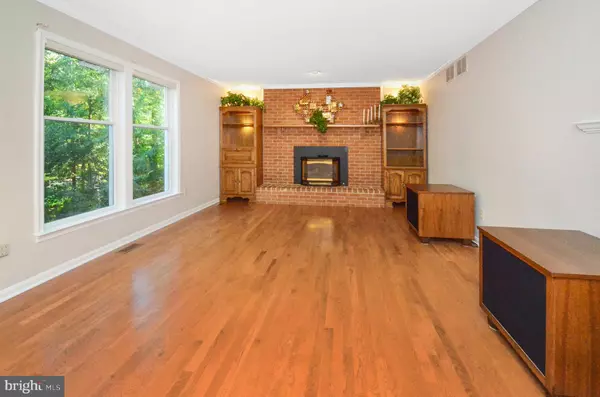$717,000
$685,000
4.7%For more information regarding the value of a property, please contact us for a free consultation.
2521 CHEVAL DR Davidsonville, MD 21035
4 Beds
3 Baths
2,352 SqFt
Key Details
Sold Price $717,000
Property Type Single Family Home
Sub Type Detached
Listing Status Sold
Purchase Type For Sale
Square Footage 2,352 sqft
Price per Sqft $304
Subdivision Cheval Trails
MLS Listing ID MDAA2012596
Sold Date 02/04/22
Style Colonial
Bedrooms 4
Full Baths 2
Half Baths 1
HOA Fees $22/ann
HOA Y/N Y
Abv Grd Liv Area 2,352
Originating Board BRIGHT
Year Built 1988
Annual Tax Amount $5,907
Tax Year 2021
Lot Size 1.070 Acres
Acres 1.07
Property Description
Buyer could not get financing, this home is now available!! Perched just above it's quiet cul-de-sac location, 2521 Cheval Dr, is a meticulously maintained and tastefully improved brick colonial in highly desired, Cheval Trails. The kitchen, updated with ceramic tile flooring, stainless steel appliances and Silestone counters, has a center island and dining area. Open to the kitchen, the family room has a raised brick hearth fireplace, gas insert, and pristine hardwood floors found throughout most of the main level. Just off the kitchen is a sunroom addition full of windows to allow enjoyment of the surrounding nature. Also on the main level are a formal dining room and large living room. The upper level has updated hardwood floors throughout, beautifully renovated bathrooms, including the large private primary bath in the owner's suite and a full hall bath. Two large finished rooms in the lower level offer flexible space for recreation, office, workshop, etc. Enjoy the outdoors on the composite deck with vinyl rails and powered Sunsetter awning, or follow the pea gravel path to a scenic fire pit area and koi pond. The 1.07 acre lot offers a secluded, peaceful, wooded wonderland! Additional updates include new front door (2018), windows, roof (approx 2011), siding, water treatment system (2020), HVAC, radon mitigation (2020), 16' x 8' shed and whole house generator. This is a wonderful opportunity to own a lovingly cared for, thoughtfully updated home. Just move in and enjoy!
Appraisal just completed, valued at $715,000 and will be provided.
Location
State MD
County Anne Arundel
Zoning RA
Rooms
Other Rooms Living Room, Dining Room, Primary Bedroom, Bedroom 2, Bedroom 3, Bedroom 4, Kitchen, Family Room, Sun/Florida Room, Recreation Room, Utility Room, Workshop, Primary Bathroom
Basement Partially Finished, Walkout Stairs, Full
Interior
Interior Features Attic, Family Room Off Kitchen, Window Treatments, Water Treat System, Walk-in Closet(s), Upgraded Countertops, Primary Bath(s), Kitchen - Table Space, Kitchen - Island, Formal/Separate Dining Room
Hot Water Electric
Heating Heat Pump(s)
Cooling Central A/C, Heat Pump(s)
Flooring Ceramic Tile, Hardwood
Fireplaces Number 1
Fireplaces Type Brick, Gas/Propane, Insert
Equipment Built-In Microwave, Dishwasher, Dryer, Freezer, Oven/Range - Electric, Water Conditioner - Owned, Washer, Refrigerator
Fireplace Y
Appliance Built-In Microwave, Dishwasher, Dryer, Freezer, Oven/Range - Electric, Water Conditioner - Owned, Washer, Refrigerator
Heat Source Electric
Laundry Main Floor
Exterior
Exterior Feature Deck(s)
Parking Features Garage - Side Entry, Garage Door Opener, Inside Access
Garage Spaces 6.0
Water Access N
Roof Type Architectural Shingle
Accessibility None
Porch Deck(s)
Attached Garage 2
Total Parking Spaces 6
Garage Y
Building
Lot Description Backs to Trees, Landscaping, Trees/Wooded
Story 3
Foundation Other
Sewer On Site Septic
Water Private, Well
Architectural Style Colonial
Level or Stories 3
Additional Building Above Grade
Structure Type Dry Wall
New Construction N
Schools
Elementary Schools Davidsonville
Middle Schools Central
High Schools South River
School District Anne Arundel County Public Schools
Others
Senior Community No
Tax ID 020217190020854
Ownership Fee Simple
SqFt Source Assessor
Special Listing Condition Standard
Read Less
Want to know what your home might be worth? Contact us for a FREE valuation!

Our team is ready to help you sell your home for the highest possible price ASAP

Bought with Whitney Jerdal • Compass
GET MORE INFORMATION





