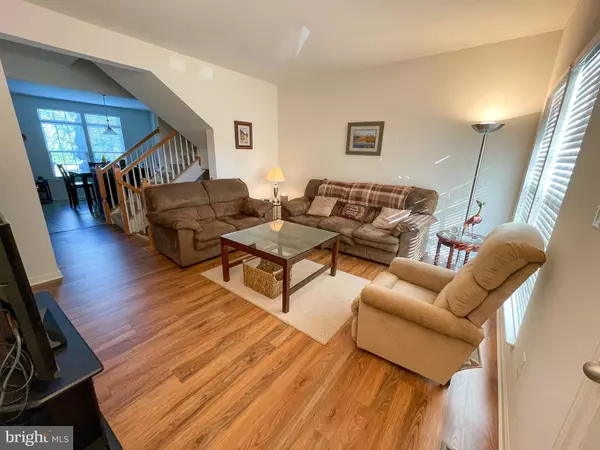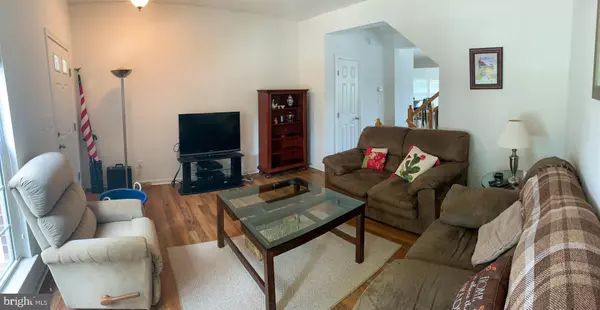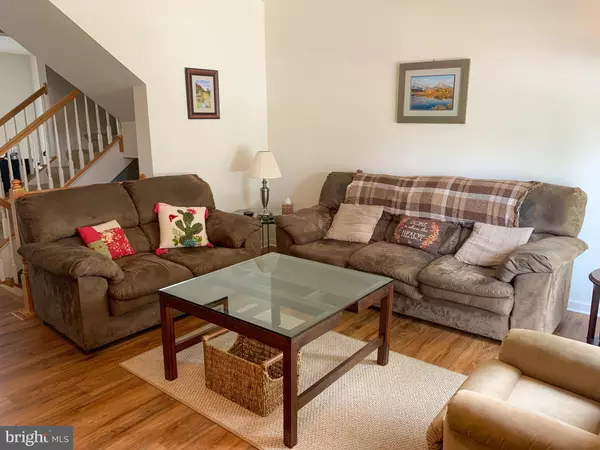$233,000
$224,900
3.6%For more information regarding the value of a property, please contact us for a free consultation.
1417 CAT TAIL CT Salisbury, MD 21804
3 Beds
4 Baths
2,388 SqFt
Key Details
Sold Price $233,000
Property Type Townhouse
Sub Type Interior Row/Townhouse
Listing Status Sold
Purchase Type For Sale
Square Footage 2,388 sqft
Price per Sqft $97
Subdivision Aydelotte Estates
MLS Listing ID MDWC2000766
Sold Date 09/09/21
Style Contemporary
Bedrooms 3
Full Baths 3
Half Baths 1
HOA Fees $70/mo
HOA Y/N Y
Abv Grd Liv Area 1,738
Originating Board BRIGHT
Year Built 2009
Annual Tax Amount $3,003
Tax Year 2020
Lot Size 2,921 Sqft
Acres 0.07
Lot Dimensions 0.00 x 0.00
Property Description
This townhouse is low maintenance living at it's best in The Preserve at Villages of Aydelotte Farm. Come home to almost 2600 sq feet of living space while they mow and landscape for you! This well-kept townhome is conveniently located between Route 50 and 13 on the North End of Salisbury. The open concept main floor boasts an open floor plan that is perfect for entertaining. Wood flooring has recently been installed through the main living room. This unit includes a sunroom off of the kitchen and dining room that leads to a wooden deck for outdoor living and entertaining. There is a guest half bath located on the main floor so guests don't have to leave the main floor while they visit. The upstairs has 3 bedrooms. The large master suite includes a walk in closet and a full en suite bath complete with a skylight overlooking the large soaker tub and double sinks. The third bedroom includes a built in desk and bookshelves perfect for if you work from home or have kids in school. The basement includes around 650 sq feet of finished space that can easily be used as a 4th bedroom as it does have a door closing it from the main living floor, a full private mother-in-law suite, a man cave as it has a fully plumbed wet bar with granite counter tops, or extra bonus space for the kids to place. It has another full bath on this level as well as around 200 sq ft of unfinished storage space. Both floors in the unfinished space in the basement and garage have been treated and protected with Pinnacle concrete coatings. A whole house dehumidifier has been installed and included.
Location
State MD
County Wicomico
Area Wicomico Northeast (23-02)
Zoning PRD
Rooms
Basement Partially Finished
Interior
Interior Features Built-Ins, Combination Kitchen/Dining, Dining Area, Floor Plan - Open, Kitchen - Eat-In, Kitchen - Island, Skylight(s), Soaking Tub, Sprinkler System, Wet/Dry Bar, Wood Floors
Hot Water Electric
Heating Central
Cooling Central A/C
Equipment Dishwasher, Dryer, Oven/Range - Electric, Washer
Appliance Dishwasher, Dryer, Oven/Range - Electric, Washer
Heat Source Electric
Laundry Main Floor
Exterior
Exterior Feature Deck(s)
Parking Features Covered Parking, Garage - Front Entry, Inside Access
Garage Spaces 3.0
Water Access N
Accessibility 2+ Access Exits
Porch Deck(s)
Attached Garage 1
Total Parking Spaces 3
Garage Y
Building
Lot Description Cul-de-sac
Story 3
Sewer Public Sewer
Water Public
Architectural Style Contemporary
Level or Stories 3
Additional Building Above Grade, Below Grade
New Construction N
Schools
Elementary Schools Beaver Run
Middle Schools Wicomico
High Schools Wicomico
School District Wicomico County Public Schools
Others
HOA Fee Include Lawn Maintenance,Common Area Maintenance
Senior Community No
Tax ID 05-125936
Ownership Fee Simple
SqFt Source Assessor
Acceptable Financing Cash, Conventional, FHA, VA
Listing Terms Cash, Conventional, FHA, VA
Financing Cash,Conventional,FHA,VA
Special Listing Condition Standard
Read Less
Want to know what your home might be worth? Contact us for a FREE valuation!

Our team is ready to help you sell your home for the highest possible price ASAP

Bought with Su Mei Prete • Berkshire Hathaway HomeServices PenFed Realty - OP

GET MORE INFORMATION





