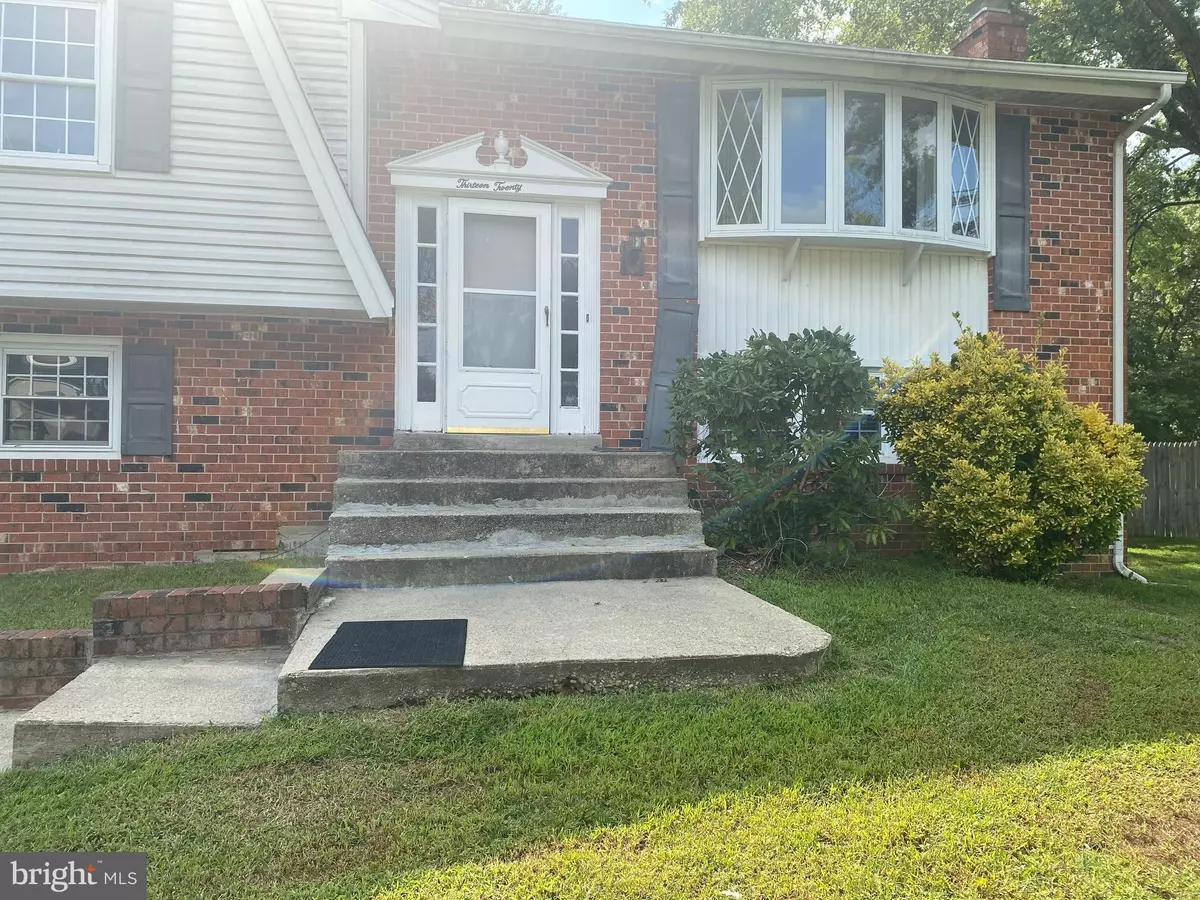$364,000
$364,000
For more information regarding the value of a property, please contact us for a free consultation.
1320 HARWICH DR Waldorf, MD 20601
5 Beds
3 Baths
2,662 SqFt
Key Details
Sold Price $364,000
Property Type Single Family Home
Sub Type Detached
Listing Status Sold
Purchase Type For Sale
Square Footage 2,662 sqft
Price per Sqft $136
Subdivision Pinefield
MLS Listing ID MDCH2003662
Sold Date 11/15/21
Style Split Foyer
Bedrooms 5
Full Baths 3
HOA Y/N N
Abv Grd Liv Area 1,612
Originating Board BRIGHT
Year Built 1974
Annual Tax Amount $3,848
Tax Year 2020
Lot Size 0.271 Acres
Acres 0.27
Property Description
Come take a look at this Spacious 5 beds and 3 baths Split Level Home conveniently located in the Pinefield Subdivision. Main level offers three bedrooms to include large master bedroom with full bath, three closets and your own private balcony. Comfortable living and dining room with lots of light and space. Lower level features spacious family room with wood burning brick fireplace, nice sized Sunroom that walks out to your large, leveled backyard. Lower level also gives you two additional bedrooms and full bath and separate laundry room. Garage is fifth bedroom. Lots of storage. HVAC is one years old, new furnace and water heater. Just minutes to shopping, schools, restaurants and public transportation.
Location
State MD
County Charles
Zoning RM
Rooms
Basement Fully Finished
Main Level Bedrooms 3
Interior
Interior Features Ceiling Fan(s), Central Vacuum, Dining Area
Hot Water Electric
Heating Heat Pump - Electric BackUp
Cooling Central A/C
Fireplaces Number 1
Fireplaces Type Brick, Wood
Equipment Disposal, Dryer, Extra Refrigerator/Freezer, Stove, Washer, Water Heater
Fireplace Y
Appliance Disposal, Dryer, Extra Refrigerator/Freezer, Stove, Washer, Water Heater
Heat Source Electric
Laundry Lower Floor
Exterior
Water Access N
Accessibility None
Garage N
Building
Story 2
Foundation Slab
Sewer Public Sewer
Water Public
Architectural Style Split Foyer
Level or Stories 2
Additional Building Above Grade, Below Grade
New Construction N
Schools
School District Charles County Public Schools
Others
Senior Community No
Tax ID 0908001405
Ownership Fee Simple
SqFt Source Assessor
Acceptable Financing Cash, Conventional, FHA, VA
Listing Terms Cash, Conventional, FHA, VA
Financing Cash,Conventional,FHA,VA
Special Listing Condition Standard
Read Less
Want to know what your home might be worth? Contact us for a FREE valuation!

Our team is ready to help you sell your home for the highest possible price ASAP

Bought with Pamela Debnam • Houwzer, LLC

GET MORE INFORMATION





