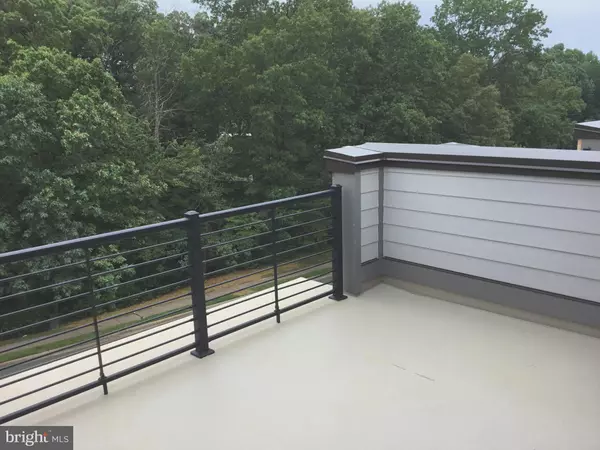$787,452
$787,451
For more information regarding the value of a property, please contact us for a free consultation.
12034 NORTH SHORE DR Reston, VA 20190
3 Beds
5 Baths
2,004 SqFt
Key Details
Sold Price $787,452
Property Type Townhouse
Sub Type Interior Row/Townhouse
Listing Status Sold
Purchase Type For Sale
Square Footage 2,004 sqft
Price per Sqft $392
Subdivision Tall Oaks
MLS Listing ID VAFX1162314
Sold Date 09/22/20
Style Transitional
Bedrooms 3
Full Baths 3
Half Baths 2
HOA Fees $45/mo
HOA Y/N Y
Abv Grd Liv Area 2,004
Originating Board BRIGHT
Year Built 2020
Tax Year 2020
Property Description
Brand Spanking NEW Stanley Martin Marley Model in prime location - walking distance to METRO- 2 car Garage -upgrades galore and a rooftop terrace overlooking the woods. Sunny Walk-in closets, Low maintenance solid flooring, Open concept and more. Main Bedroom has ceiling fan, bay window overlooking woods, bath with double sinks, oversized shower with bench seating. Side-by side washer and dryer its all new and amazing.
Location
State VA
County Fairfax
Zoning 330
Direction East
Rooms
Other Rooms Dining Room, Primary Bedroom, Bedroom 2, Bedroom 3, Kitchen, Family Room, Loft, Office, Primary Bathroom
Interior
Interior Features Air Filter System, Ceiling Fan(s), Family Room Off Kitchen, Floor Plan - Open, Kitchen - Island, Recessed Lighting, Walk-in Closet(s), Other, Kitchen - Table Space, Upgraded Countertops
Hot Water Electric
Heating Forced Air
Cooling Heat Pump(s), Zoned
Flooring Vinyl, Tile/Brick
Equipment Built-In Microwave, Cooktop, Oven - Wall, Oven - Double, Stainless Steel Appliances, Water Heater, Washer, Dryer, Disposal, Dishwasher, Refrigerator
Furnishings No
Fireplace N
Window Features Low-E,Screens,ENERGY STAR Qualified,Bay/Bow,Double Pane
Appliance Built-In Microwave, Cooktop, Oven - Wall, Oven - Double, Stainless Steel Appliances, Water Heater, Washer, Dryer, Disposal, Dishwasher, Refrigerator
Heat Source Natural Gas
Laundry Upper Floor, Washer In Unit, Dryer In Unit
Exterior
Exterior Feature Deck(s), Terrace
Garage Garage Door Opener
Garage Spaces 3.0
Utilities Available Cable TV Available, Under Ground, Natural Gas Available
Amenities Available Common Grounds, Jog/Walk Path, Tot Lots/Playground, Picnic Area
Water Access N
View Trees/Woods
Roof Type Rubber
Street Surface Paved
Accessibility Doors - Lever Handle(s)
Porch Deck(s), Terrace
Attached Garage 2
Total Parking Spaces 3
Garage Y
Building
Lot Description Interior, Landscaping, Premium
Story 4
Foundation Slab
Sewer Public Sewer
Water Public
Architectural Style Transitional
Level or Stories 4
Additional Building Above Grade, Below Grade
New Construction Y
Schools
Elementary Schools Forest Edge
Middle Schools Hughes
High Schools South Lakes
School District Fairfax County Public Schools
Others
Pets Allowed Y
HOA Fee Include Common Area Maintenance,Lawn Maintenance,Management,Reserve Funds,Trash
Senior Community No
Tax ID 0181 11 0040
Ownership Other
Security Features Fire Detection System,Carbon Monoxide Detector(s),Smoke Detector,Sprinkler System - Indoor
Horse Property N
Special Listing Condition Standard
Pets Description Dogs OK, Case by Case Basis, Size/Weight Restriction, Pet Addendum/Deposit
Read Less
Want to know what your home might be worth? Contact us for a FREE valuation!

Our team is ready to help you sell your home for the highest possible price ASAP

Bought with Lynne H DePaso • Land & Homes LC

GET MORE INFORMATION





