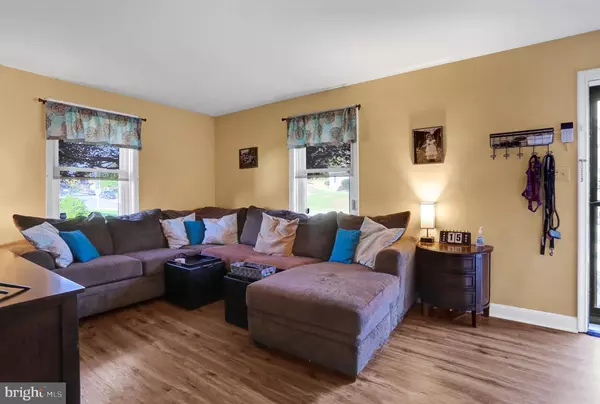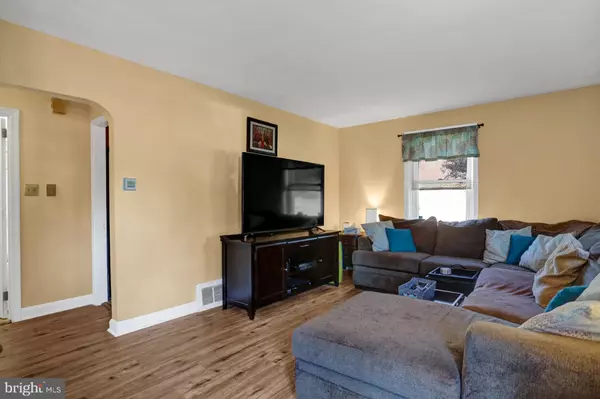$180,000
$180,000
For more information regarding the value of a property, please contact us for a free consultation.
1942 CLEVELAND AVE Reading, PA 19609
3 Beds
1 Bath
1,150 SqFt
Key Details
Sold Price $180,000
Property Type Single Family Home
Sub Type Detached
Listing Status Sold
Purchase Type For Sale
Square Footage 1,150 sqft
Price per Sqft $156
Subdivision West Lawn
MLS Listing ID PABK365758
Sold Date 11/30/20
Style Cape Cod
Bedrooms 3
Full Baths 1
HOA Y/N N
Abv Grd Liv Area 1,150
Originating Board BRIGHT
Year Built 1949
Annual Tax Amount $2,766
Tax Year 2020
Lot Size 8,712 Sqft
Acres 0.2
Lot Dimensions 0.00 x 0.00
Property Description
Welcome to this well maintained 3 bedroom/1 bath home located on a quiet street in Wilson School District. The living room, hallway, bathroom and kitchen have all been recently painted. Beautiful waterproof vinyl plank flooring has been installed throughout the LR and hallway. The kitchen has updated cherry cabinets, crown molding, recessed lighting, granite counter tops, tile backsplash, stainless steel appliances and travertine stone floor. Bonus storage room located on 2nd floor. Owner improvements include new HVAC system in 2018, water heater in 2017, garbage disposal in 2018, new replacement windows, screen doors, basement windows and outdoor shed w/ lighting and electric in 2017. The daylight basement is partially finished and could be a great family room! The basement has walkout access to a large yard plus enjoy evenings around the firepit in the new stoned area! This super cute home will not last long! All you need to do is move in and make this home your own!
Location
State PA
County Berks
Area Spring Twp (10280)
Zoning RES
Rooms
Other Rooms Living Room, Primary Bedroom, Bedroom 2, Bedroom 3, Kitchen, Basement, Bathroom 1, Attic
Basement Full, Windows, Walkout Level, Space For Rooms, Partially Finished, Outside Entrance, Heated, Daylight, Partial
Main Level Bedrooms 2
Interior
Interior Features Kitchen - Eat-In, Recessed Lighting
Hot Water Natural Gas
Heating Forced Air
Cooling Central A/C
Flooring Carpet, Stone, Vinyl
Equipment Built-In Microwave, Dishwasher, Microwave, Oven/Range - Gas, Water Heater, Stainless Steel Appliances, Refrigerator
Window Features Replacement
Appliance Built-In Microwave, Dishwasher, Microwave, Oven/Range - Gas, Water Heater, Stainless Steel Appliances, Refrigerator
Heat Source Natural Gas
Laundry Basement
Exterior
Garage Spaces 1.0
Utilities Available Natural Gas Available, Electric Available, Cable TV, Sewer Available, Water Available
Water Access N
Roof Type Shingle
Accessibility None
Total Parking Spaces 1
Garage N
Building
Story 2
Foundation Block
Sewer Public Sewer
Water Public
Architectural Style Cape Cod
Level or Stories 2
Additional Building Above Grade, Below Grade
New Construction N
Schools
School District Wilson
Others
Senior Community No
Tax ID 80-4396-09-26-3218
Ownership Fee Simple
SqFt Source Assessor
Acceptable Financing Cash, Conventional, FHA, VA
Listing Terms Cash, Conventional, FHA, VA
Financing Cash,Conventional,FHA,VA
Special Listing Condition Standard
Read Less
Want to know what your home might be worth? Contact us for a FREE valuation!

Our team is ready to help you sell your home for the highest possible price ASAP

Bought with Trish Ann Mills • Keller Williams Platinum Realty
GET MORE INFORMATION





