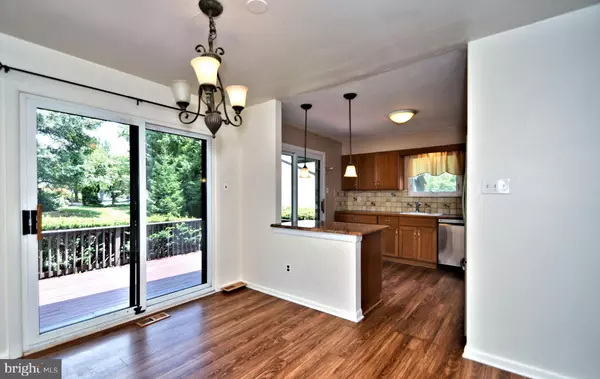$324,900
$324,900
For more information regarding the value of a property, please contact us for a free consultation.
203 TYLER CT Ambler, PA 19002
3 Beds
3 Baths
2,695 SqFt
Key Details
Sold Price $324,900
Property Type Townhouse
Sub Type End of Row/Townhouse
Listing Status Sold
Purchase Type For Sale
Square Footage 2,695 sqft
Price per Sqft $120
Subdivision Tannerie Woods
MLS Listing ID PAMC655828
Sold Date 08/14/20
Style Raised Ranch/Rambler
Bedrooms 3
Full Baths 3
HOA Fees $55/ann
HOA Y/N Y
Abv Grd Liv Area 2,021
Originating Board BRIGHT
Year Built 1978
Annual Tax Amount $6,341
Tax Year 2019
Lot Size 9,475 Sqft
Acres 0.22
Lot Dimensions 20.00 x 0.00
Property Description
Great opportunity to own this rare 3 BR, 3 full bath end unit ranch style town home which affords the larger lot for family fun and entertaining plus true 1st floor living with master bedroom and laundry on the main level. This home is nicely situated at the end of a cul-de-sac lot with a gorgeous scenic setting framed in mature trees! This special offering features an open floor plan on the main level with newer wood style vinyl flooring in the LR, DR, KIT, hallway and both main level BR s. The kitchen and dining room have sliding glass doors leading to the sprawling deck overlooking the beautiful yard. The kitchen is highlighted by newer stainless steel appliances ( 4 years) including dishwasher, range, microwave and side by side refrigerator. There is a granite topped island with pendent lighting, large counter top work space with ceramic tile back splash and an abundance of wood cabinetry. A spacious master bedroom features a walk-in closet, private C/T bathroom and sliding glass doors which leads to a covered private balcony. A 2nd BR and full C/T hall bath with laundry area complete the main level. The lower level comprises a full finished walk-out basement with sliding glass doors to the rear yard and floor to ceiling storage cabinetry. Third bedroom has a large twin window, ample closet space and tranquil views. There is also a conveniently located 3rd full bathroom. In addition to two huge finished spaces perfect for an entertainment center and game room there is an abundance of storage space in the utility room, walk-in closet and under the staircase. Additional features include replacement windows (including (4) recent replacement windows in BR 2 & 3 and hall bath), efficient gas heat and C/A conditioning ( 2005), roof replaced in 2001, LR, DR & hall recently painted in neutral tones, Additional permeable parking area to the right of the driveway affording off street parking for 3 cars. (gar, driveway & permeable parking area) Conveniently located near routes #309, PA TPK, fine dining, entertainment and within walking distance to UD High School, Temple University and several township parks. One year 1st American Home Warranty included. This home will need new basement carpeting (stains) and some cosmetics to taste and is being sold in AS IS condition. It is priced accordingly to sell quickly! Awesome location and setting. Put this on your Must See list!
Location
State PA
County Montgomery
Area Upper Dublin Twp (10654)
Zoning MD
Rooms
Other Rooms Living Room, Dining Room, Primary Bedroom, Bedroom 2, Kitchen, Game Room, Den, Bathroom 3
Basement Full
Main Level Bedrooms 2
Interior
Hot Water Electric
Heating Forced Air
Cooling Central A/C
Fireplace N
Heat Source Natural Gas
Laundry Main Floor
Exterior
Parking Features Garage - Front Entry
Garage Spaces 3.0
Water Access N
Accessibility None
Attached Garage 1
Total Parking Spaces 3
Garage Y
Building
Story 2
Sewer Public Sewer
Water Public
Architectural Style Raised Ranch/Rambler
Level or Stories 2
Additional Building Above Grade, Below Grade
New Construction N
Schools
School District Upper Dublin
Others
HOA Fee Include Road Maintenance,Common Area Maintenance
Senior Community No
Tax ID 54-00-16288-569
Ownership Fee Simple
SqFt Source Assessor
Acceptable Financing Cash, Conventional
Listing Terms Cash, Conventional
Financing Cash,Conventional
Special Listing Condition Standard
Read Less
Want to know what your home might be worth? Contact us for a FREE valuation!

Our team is ready to help you sell your home for the highest possible price ASAP

Bought with Jamie Elizabeth Craig • Realty One Group Exclusive

GET MORE INFORMATION





