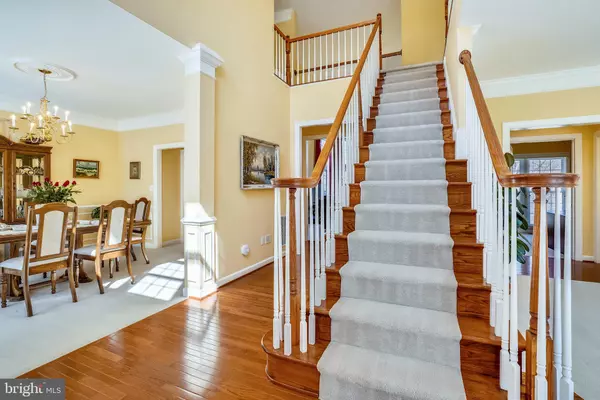$975,000
$975,000
For more information regarding the value of a property, please contact us for a free consultation.
1711 DELLABROOKE FARM LN Brookeville, MD 20833
6 Beds
5 Baths
4,943 SqFt
Key Details
Sold Price $975,000
Property Type Single Family Home
Sub Type Detached
Listing Status Sold
Purchase Type For Sale
Square Footage 4,943 sqft
Price per Sqft $197
Subdivision Dellabrooke Forest
MLS Listing ID MDMC747154
Sold Date 04/16/21
Style Colonial
Bedrooms 6
Full Baths 4
Half Baths 1
HOA Fees $94/mo
HOA Y/N Y
Abv Grd Liv Area 3,643
Originating Board BRIGHT
Year Built 2002
Annual Tax Amount $8,129
Tax Year 2020
Lot Size 0.325 Acres
Acres 0.33
Property Description
THIS IS IT. . . Prepare to fall in love. . . The original owners have loved living here and have spared no expenses in maintaining and updating this one-of-a-kind property. . . Stunning 6 bedroom 4.5-bathroom single family home in the highly sought-after neighborhood of Dellabrooke Forest. . . Relax and Enjoy Picture perfect setting all seasons from the privacy of your own Trex deck with see thru glass panels allowing for endless views of the beautiful lake. . . This gorgeous home has numerous upgrades and a magnificent lake right in the backyard! This is an entertainer dream with lots on natural light throughout. . .Newer laundry, with whirlpool washer & dryer. . . The Gourmet Kitchen offers GE appliances that includes dishwasher & brand new 2020 GE profile fridge along with GE range, & dual ovens. . . Granite countertops adorn the spacious kitchen. . . Outside complete with a custom-built shed along with 2 brick patios in the backyard. . . Custom brick patio walkway to the front door. . . Finished garage with dragon flooring & brand-new precision garage lifts with outdoor keypad. . . Separate storage freezer & full-size fridge in garage. . . NEW ROOF replaced in 2020. . . Leaf guard gutter system. . . Security camera. . . New outside light fixtures. . . Water heater replaced in 2019. . . HAVC heating & air conditioning replaced 7 yrs. ago. . . Ceiling fans in most rooms. . . Fully finished walkout large basement with two generous size bedrooms and one full bathroom completes this Stunning home. . . Desirable location with Easy Access to I-200, Georgia Ave, New Hampshire Ave, and Multiple Airports. . . Minutes to Olney shopping Center, Olney Theater, Norbeck Country Club and so much more. . . Words and pictures cannot describe this unique property. . . You have to see it to appreciate it. . . Simply a beautiful and relaxing place to come home to. . . Come and discover your next home today.
Location
State MD
County Montgomery
Zoning RNC
Rooms
Other Rooms Living Room, Dining Room, Bedroom 4, Bedroom 5, Kitchen, Family Room, Foyer, Office, Recreation Room, Bedroom 6, Bathroom 1, Bathroom 2, Bathroom 3
Basement Fully Finished, Walkout Level, Windows, Daylight, Full, Interior Access, Rear Entrance, Other
Interior
Interior Features Breakfast Area, Butlers Pantry, Carpet, Ceiling Fan(s), Built-Ins, Chair Railings, Family Room Off Kitchen, Floor Plan - Open, Formal/Separate Dining Room, Kitchen - Eat-In, Kitchen - Gourmet, Kitchen - Island, Kitchen - Table Space, Pantry, Primary Bath(s), Recessed Lighting, Soaking Tub, Tub Shower, Upgraded Countertops, Walk-in Closet(s), Window Treatments, Wood Floors, Other
Hot Water Natural Gas, 60+ Gallon Tank
Heating Forced Air
Cooling Central A/C, Ceiling Fan(s)
Flooring Hardwood, Carpet
Fireplaces Number 1
Fireplaces Type Fireplace - Glass Doors, Mantel(s)
Equipment Cooktop, Dishwasher, Disposal, Dryer - Front Loading, Exhaust Fan, Extra Refrigerator/Freezer, Freezer, Icemaker, Instant Hot Water, Microwave, Oven - Double, Refrigerator, Washer, Washer - Front Loading, Water Heater
Furnishings Yes
Fireplace Y
Window Features Sliding,Screens
Appliance Cooktop, Dishwasher, Disposal, Dryer - Front Loading, Exhaust Fan, Extra Refrigerator/Freezer, Freezer, Icemaker, Instant Hot Water, Microwave, Oven - Double, Refrigerator, Washer, Washer - Front Loading, Water Heater
Heat Source Natural Gas
Laundry Main Floor
Exterior
Exterior Feature Deck(s), Patio(s)
Parking Features Garage - Front Entry, Garage Door Opener, Inside Access, Other
Garage Spaces 2.0
Water Access N
View Garden/Lawn, Pond, Scenic Vista, Trees/Woods
Roof Type Shingle
Accessibility Other
Porch Deck(s), Patio(s)
Total Parking Spaces 2
Garage N
Building
Lot Description Backs - Open Common Area, Backs to Trees, Corner, Front Yard, Landscaping, Level, Open, Pond, Private, Premium
Story 3
Sewer Public Sewer
Water Public
Architectural Style Colonial
Level or Stories 3
Additional Building Above Grade, Below Grade
Structure Type 9'+ Ceilings
New Construction N
Schools
Elementary Schools Greenwood
Middle Schools Rosa M. Parks
High Schools Sherwood
School District Montgomery County Public Schools
Others
Pets Allowed N
Senior Community No
Tax ID 160803321148
Ownership Fee Simple
SqFt Source Assessor
Security Features Exterior Cameras,Monitored,Security System
Acceptable Financing Cash, Conventional, VA, FHA
Horse Property N
Listing Terms Cash, Conventional, VA, FHA
Financing Cash,Conventional,VA,FHA
Special Listing Condition Standard
Read Less
Want to know what your home might be worth? Contact us for a FREE valuation!

Our team is ready to help you sell your home for the highest possible price ASAP

Bought with Charles R. Klein • RE/MAX Allegiance

GET MORE INFORMATION





