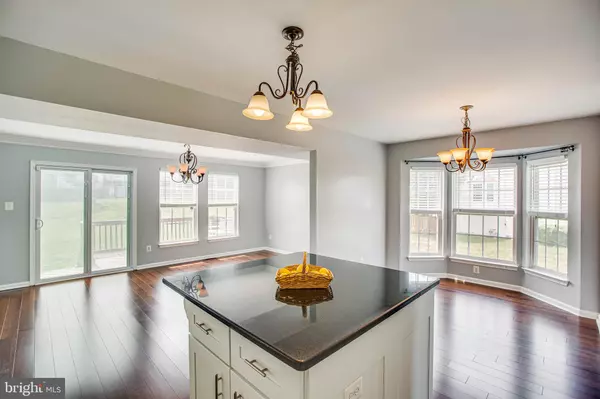$305,000
$285,000
7.0%For more information regarding the value of a property, please contact us for a free consultation.
11110 GANDER CT Fredericksburg, VA 22407
2 Beds
3 Baths
2,340 SqFt
Key Details
Sold Price $305,000
Property Type Townhouse
Sub Type End of Row/Townhouse
Listing Status Sold
Purchase Type For Sale
Square Footage 2,340 sqft
Price per Sqft $130
Subdivision Salem Fields
MLS Listing ID VASP2000644
Sold Date 08/31/21
Style Colonial,Mid-Century Modern
Bedrooms 2
Full Baths 2
Half Baths 1
HOA Fees $77/mo
HOA Y/N Y
Abv Grd Liv Area 2,340
Originating Board BRIGHT
Year Built 2001
Annual Tax Amount $2,010
Tax Year 2020
Lot Size 2,635 Sqft
Acres 0.06
Property Description
Picture Perfect! This Beautiful end unit town home is full of upgrades and move-in ready! Over 2300 sqft with vaulted ceilings, bump outs, bay window, hardwood flooring throughout, gorgeous kitchen with granite and stainless appliances with matching breakfast bar, fully fenced in backyard, spacious primary bedroom with sitting area and attached luxury bath, 2nd spacious bedroom, great family room on main level, and additional family room or bedroom on lower level. Deck with stairs to great fenced in backyard! Backs to common area and great sun exposure for growing your own veggies & flowers too!
All thats left to do is come inside, fall in love, and make an offer!
Location
State VA
County Spotsylvania
Zoning P3*
Rooms
Basement Daylight, Full, Fully Finished, Front Entrance, Garage Access, Outside Entrance, Interior Access, Rear Entrance, Walkout Level, Windows
Interior
Interior Features Chair Railings, Combination Kitchen/Dining, Crown Moldings, Dining Area, Breakfast Area, Family Room Off Kitchen, Kitchen - Eat-In, Kitchen - Island, Primary Bath(s), Recessed Lighting, Soaking Tub, Stall Shower, Tub Shower, Upgraded Countertops, Walk-in Closet(s), Window Treatments, Wood Floors
Hot Water Natural Gas
Heating Central
Cooling Central A/C
Equipment Built-In Microwave, Dishwasher, Disposal, Oven - Self Cleaning, Oven/Range - Electric
Fireplace N
Window Features Energy Efficient
Appliance Built-In Microwave, Dishwasher, Disposal, Oven - Self Cleaning, Oven/Range - Electric
Heat Source Natural Gas
Exterior
Parking Features Garage - Front Entry, Basement Garage, Inside Access
Garage Spaces 3.0
Water Access N
Accessibility None
Attached Garage 1
Total Parking Spaces 3
Garage Y
Building
Lot Description Corner, Rear Yard
Story 3
Sewer Public Sewer
Water Public
Architectural Style Colonial, Mid-Century Modern
Level or Stories 3
Additional Building Above Grade
New Construction N
Schools
Elementary Schools Smith Station
Middle Schools Freedom
High Schools Chancellor
School District Spotsylvania County Public Schools
Others
Senior Community No
Tax ID 22T17-49-
Ownership Fee Simple
SqFt Source Assessor
Special Listing Condition Standard
Read Less
Want to know what your home might be worth? Contact us for a FREE valuation!

Our team is ready to help you sell your home for the highest possible price ASAP

Bought with Michelle Wilson • CENTURY 21 New Millennium
GET MORE INFORMATION





