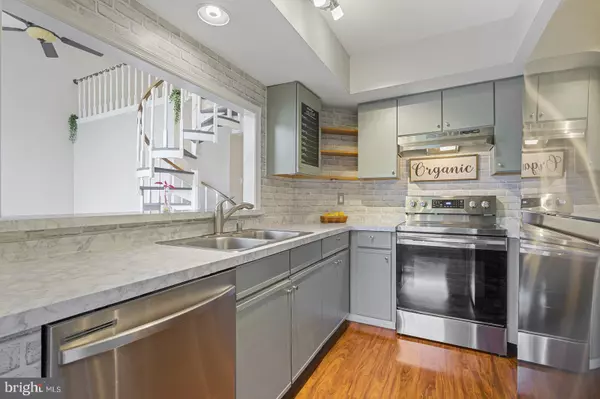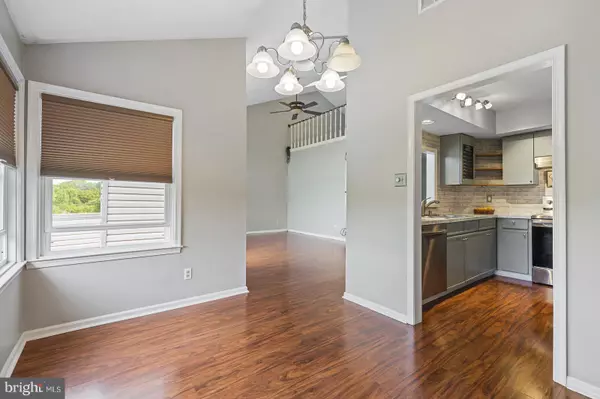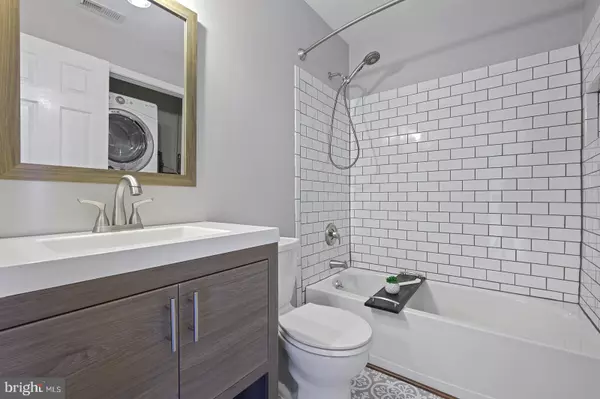$214,000
$214,000
For more information regarding the value of a property, please contact us for a free consultation.
4411 BIRCH CIR Wilmington, DE 19808
2 Beds
2 Baths
Key Details
Sold Price $214,000
Property Type Condo
Sub Type Condo/Co-op
Listing Status Sold
Purchase Type For Sale
Subdivision Birch Pointe
MLS Listing ID DENC2003026
Sold Date 09/15/21
Style Contemporary
Bedrooms 2
Full Baths 2
Condo Fees $330/mo
HOA Y/N N
Originating Board BRIGHT
Year Built 1985
Annual Tax Amount $2,207
Tax Year 2020
Property Description
Welcome to your new home! Situated in the heart of the Pike Creek Valley & close to many local amenities-- this unit is a MUST SEE! This fantastic unit has been meticulously maintained & boasts pride of ownership throughout! As you enter, you'll find neutral paint colors, upgraded flooring & soaring ceilings that add a grand feel to this already spacious unit. The flowing floor plan is extremely functional & provides endless entertaining possibilities! The tastefully appointed kitchen has ample cabinet/counter space, newer appliances, convenient pass-though & decorative brick wall covering for an added touch to this space! The adjacent dining room makes the perfect place to host your next dinner gathering. This space features a picturesque view of the tranquil setting & decorative overhead lighting for an added touch of ambiance. The living room showcases a fireplace, multiple windows for an abundance of natural light & convenient access to the balcony overlooking the Pike Creek Valley. You'll look forward to enjoying this breathtaking view & making it your relaxing getaway daily! A spiral staircase leads you to the upper loft retreat that makes the perfect place for your in-home office or craft area. The skylights provide an abundance of natural light & make the options for this over sized space endless! This is the perfect blank canvas for your creative touches - the possibilities are endless! The primary bedroom features vaulted ceilings & tastefully appointed private bath! An additional bedroom and full bath complete this lovely unit. Additional features include, but not limited to: all new kitchen appliances(2020), full-size washer/dryer in unit, new back slider door with built-in blinds for added convenience, HVAC replaced in August 2016, fireplace insert with remote, both bathrooms have new vanities/toilet/floor/fresh paint, hall bath features a new tile shower --- make this your next home today!
Location
State DE
County New Castle
Area Elsmere/Newport/Pike Creek (30903)
Zoning NCAP
Rooms
Other Rooms Living Room, Dining Room, Primary Bedroom, Bedroom 2, Kitchen, Loft
Main Level Bedrooms 2
Interior
Interior Features Ceiling Fan(s), Curved Staircase, Dining Area, Floor Plan - Open, Kitchen - Galley, Skylight(s), Spiral Staircase, Tub Shower
Hot Water Electric
Heating Forced Air
Cooling Central A/C
Flooring Carpet
Fireplaces Number 1
Equipment Dishwasher, Disposal, Oven - Self Cleaning, Refrigerator, Stove, Washer
Appliance Dishwasher, Disposal, Oven - Self Cleaning, Refrigerator, Stove, Washer
Heat Source Electric
Laundry Dryer In Unit, Washer In Unit
Exterior
Exterior Feature Balcony
Utilities Available Cable TV, Phone Available
Amenities Available None
Water Access N
Accessibility None
Porch Balcony
Garage N
Building
Story 1.5
Unit Features Garden 1 - 4 Floors
Sewer Public Sewer
Water Public
Architectural Style Contemporary
Level or Stories 1.5
Additional Building Above Grade, Below Grade
New Construction N
Schools
School District Red Clay Consolidated
Others
Pets Allowed Y
HOA Fee Include Ext Bldg Maint,Snow Removal,Trash,Water
Senior Community No
Tax ID 08-042.20-122.C.0120
Ownership Condominium
Acceptable Financing Cash, Conventional, FHA, VA
Listing Terms Cash, Conventional, FHA, VA
Financing Cash,Conventional,FHA,VA
Special Listing Condition Standard
Pets Allowed Cats OK, Dogs OK, Number Limit
Read Less
Want to know what your home might be worth? Contact us for a FREE valuation!

Our team is ready to help you sell your home for the highest possible price ASAP

Bought with Regina Kadow • Patterson-Schwartz-Newark

GET MORE INFORMATION





