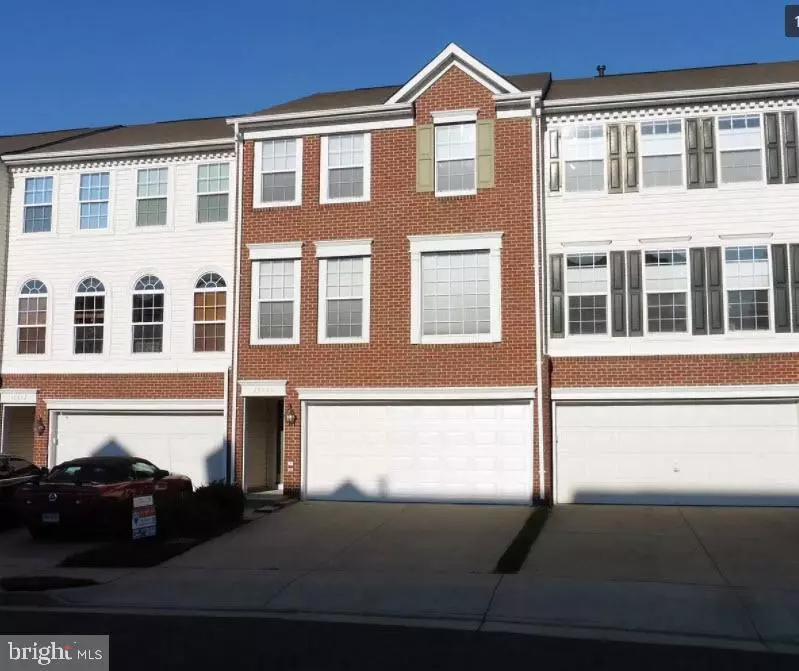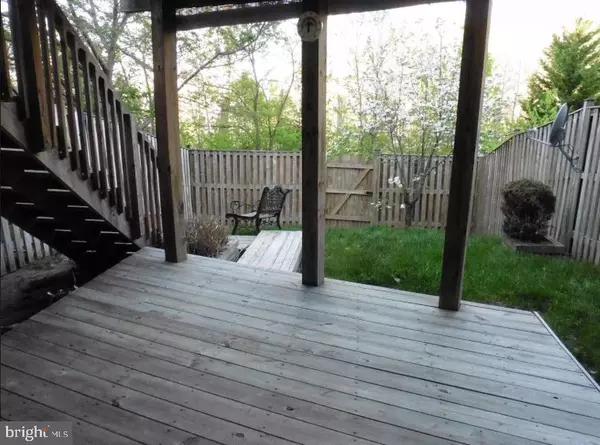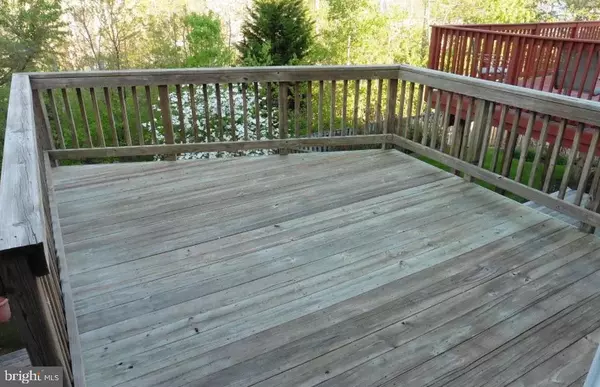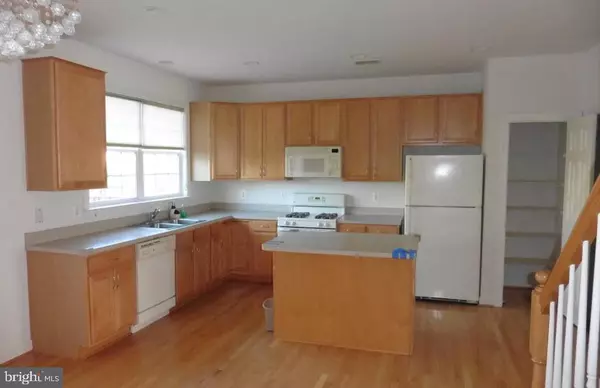$400,000
$390,000
2.6%For more information regarding the value of a property, please contact us for a free consultation.
15650 AVOCET LOOP Woodbridge, VA 22191
3 Beds
4 Baths
2,140 SqFt
Key Details
Sold Price $400,000
Property Type Townhouse
Sub Type Interior Row/Townhouse
Listing Status Sold
Purchase Type For Sale
Square Footage 2,140 sqft
Price per Sqft $186
Subdivision Riverside Station
MLS Listing ID VAPW509098
Sold Date 12/16/20
Style Traditional
Bedrooms 3
Full Baths 3
Half Baths 1
HOA Fees $105/mo
HOA Y/N Y
Abv Grd Liv Area 1,672
Originating Board BRIGHT
Year Built 2003
Annual Tax Amount $4,415
Tax Year 2020
Lot Size 2,047 Sqft
Acres 0.05
Property Description
Commuter's dream townhome in sought out Riverside Station Riverside Station community. Offering three levels of comfortable living, the middle floor has a large light-filled living room, Powder Room and eat-in Kitchen with hardwood floors, separate pantry and access to the multi-tiered deck. 3 bedrooms - Top level has two sizeable bedrooms, hall bathroom, Laundry Room and Master Suite, complete with large walk-in closet and Master Bath with double vanity, separate shower stall, and soaking tub. Lower Level/Basement could be used as 4th bedroom with adjoining full bath and closet. Access from lower level to the oversized two car garage, driveway, and fenced backyard. This home borders the Potomac and is surrounded on two sides by protected U.S. Fish and Wildlife Service nature preserves. Located off Rippon Boulevard, the community is less than 5 minutes from I-95 Exit 156, and only 3 minutes from Route 1. Only a short walk takes commuting residents to and from the Rippon VRE Station. Riverside Station is situated in close proximity to shopping, restaurants, marinas and Leesylvania State Park.
Location
State VA
County Prince William
Zoning R6
Rooms
Basement Full
Interior
Interior Features Ceiling Fan(s), Family Room Off Kitchen, Floor Plan - Open, Kitchen - Island, Walk-in Closet(s), Window Treatments
Hot Water Natural Gas
Heating Forced Air
Cooling Central A/C
Equipment Built-In Microwave, Dishwasher, Dryer, Oven/Range - Gas, Washer
Appliance Built-In Microwave, Dishwasher, Dryer, Oven/Range - Gas, Washer
Heat Source Natural Gas
Exterior
Exterior Feature Patio(s), Deck(s)
Parking Features Inside Access, Basement Garage, Built In, Garage - Front Entry, Garage Door Opener
Garage Spaces 2.0
Amenities Available Basketball Courts, Club House, Common Grounds, Community Center, Exercise Room, Pool - Outdoor, Tennis Courts
Water Access N
Accessibility None
Porch Patio(s), Deck(s)
Attached Garage 2
Total Parking Spaces 2
Garage Y
Building
Story 3
Sewer Public Sewer
Water Public
Architectural Style Traditional
Level or Stories 3
Additional Building Above Grade, Below Grade
New Construction N
Schools
Elementary Schools Leesylvania
Middle Schools Rippon
High Schools Freedom
School District Prince William County Public Schools
Others
HOA Fee Include Common Area Maintenance,Trash,Pool(s),Management
Senior Community No
Tax ID 8390-78-6589
Ownership Fee Simple
SqFt Source Assessor
Special Listing Condition Standard
Read Less
Want to know what your home might be worth? Contact us for a FREE valuation!

Our team is ready to help you sell your home for the highest possible price ASAP

Bought with Sabina Gudauskas • Keller Williams Realty

GET MORE INFORMATION





