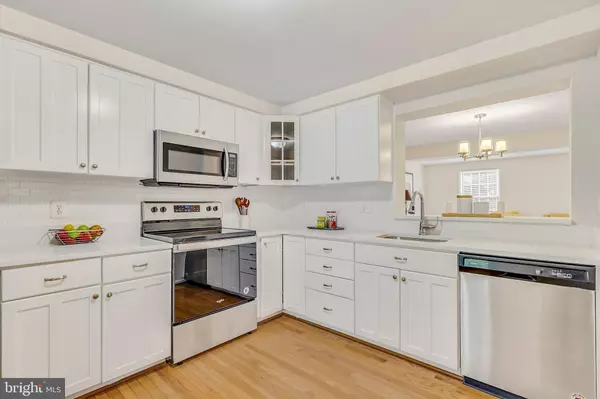$521,035
$520,000
0.2%For more information regarding the value of a property, please contact us for a free consultation.
6024 GOLDENROD DR Alexandria, VA 22310
3 Beds
3 Baths
1,780 SqFt
Key Details
Sold Price $521,035
Property Type Condo
Sub Type Condo/Co-op
Listing Status Sold
Purchase Type For Sale
Square Footage 1,780 sqft
Price per Sqft $292
Subdivision Van Dorn Village
MLS Listing ID VAFX2007366
Sold Date 08/31/21
Style Colonial
Bedrooms 3
Full Baths 3
Condo Fees $267/qua
HOA Y/N N
Abv Grd Liv Area 1,280
Originating Board BRIGHT
Year Built 1988
Annual Tax Amount $5,302
Tax Year 2021
Lot Size 1,540 Sqft
Acres 0.04
Property Description
OH MY!! IN TRULY MOVE IN CONDIITON...JUST BRING YOUR TOOTHBRUSH. Turn key unit with charming front porch with many updates. All NEW stainless kitchen appliances, ceramic tile backsplash and quartz countertops. NEW paint and carpet throughout! Combination living room/dining room with hardwoods on main level opens to flagstone patio and fenced back yard. Finished lower level with LVT flooring, fireplace, 3rd full bath and walk up stairs to backyard. Roof replaced 2018. HVAC 2013. Replacement windows 2015. A MUST SEE!
Location
State VA
County Fairfax
Zoning 180
Rooms
Other Rooms Living Room, Dining Room, Primary Bedroom, Bedroom 2, Bedroom 3, Kitchen, Recreation Room, Bathroom 2, Bathroom 3, Primary Bathroom, Half Bath
Basement Full, Walkout Stairs
Interior
Interior Features Carpet, Ceiling Fan(s), Combination Dining/Living, Floor Plan - Open, Primary Bath(s), Recessed Lighting, Upgraded Countertops, Window Treatments
Hot Water Natural Gas
Heating Heat Pump(s)
Cooling Central A/C
Flooring Hardwood, Laminated, Ceramic Tile, Carpet
Fireplaces Number 1
Equipment Built-In Microwave, Dishwasher, Disposal, Dryer - Electric, Oven/Range - Electric, Refrigerator, Stainless Steel Appliances, Washer
Fireplace Y
Window Features Double Pane,Vinyl Clad
Appliance Built-In Microwave, Dishwasher, Disposal, Dryer - Electric, Oven/Range - Electric, Refrigerator, Stainless Steel Appliances, Washer
Heat Source Natural Gas
Laundry Basement
Exterior
Amenities Available Tot Lots/Playground, Basketball Courts
Water Access N
Roof Type Shingle
Accessibility None
Garage N
Building
Story 3
Sewer Public Sewer
Water Public
Architectural Style Colonial
Level or Stories 3
Additional Building Above Grade, Below Grade
New Construction N
Schools
Elementary Schools Bush Hill
Middle Schools Twain
High Schools Edison
School District Fairfax County Public Schools
Others
Pets Allowed Y
HOA Fee Include Reserve Funds,Road Maintenance,Snow Removal,Trash
Senior Community No
Tax ID 0814 34 0188
Ownership Fee Simple
SqFt Source Assessor
Special Listing Condition Standard
Pets Allowed No Pet Restrictions
Read Less
Want to know what your home might be worth? Contact us for a FREE valuation!

Our team is ready to help you sell your home for the highest possible price ASAP

Bought with Karen B Olmstead • Coldwell Banker Realty

GET MORE INFORMATION





