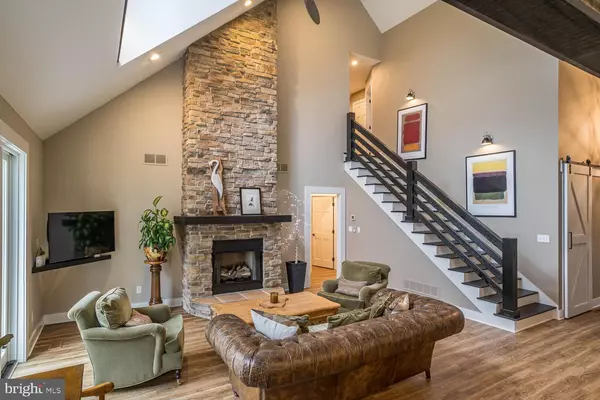$949,900
$949,900
For more information regarding the value of a property, please contact us for a free consultation.
35174 MUIRFIELD CIR Dagsboro, DE 19939
4 Beds
3 Baths
3,600 SqFt
Key Details
Sold Price $949,900
Property Type Single Family Home
Sub Type Detached
Listing Status Sold
Purchase Type For Sale
Square Footage 3,600 sqft
Price per Sqft $263
Subdivision Fairway Villas
MLS Listing ID DESU2000493
Sold Date 12/22/21
Style Traditional
Bedrooms 4
Full Baths 2
Half Baths 1
HOA Fees $20/ann
HOA Y/N Y
Abv Grd Liv Area 3,600
Originating Board BRIGHT
Year Built 2001
Annual Tax Amount $1,794
Tax Year 2021
Lot Size 0.390 Acres
Acres 0.39
Lot Dimensions 51.00 x 143.00
Property Description
Welcome Home! This Gorgeous 4 bedroom, 2.5 bath home has had a major renovation! Situated in the Cripple Creek Golf & Country Club, on a cul-de-sac lot overlooking both the picturesque pond and the golf course, this home has it all! This gorgeous home went through an extensive renovation completed in 2020. Floorplan opened up and featuring a new chefs kitchen with plenty of storage and additional pantry, all new black stainless appliances and gorgeous counter-tops! Master Bedroom is on the main level and has two walk-in closets complete with new shelving systems. Bathroom has a large soaking tub, separate vanities and amazing shower! There is also an office with built in storage and a 4th bedroom that also is serving as a second office with a built in Murphy Bed with new barn doors completing the look! New LVP flooring throughout and a brand new split system that turned the sunroom into year round living! New top of the line Marvin sliders lead out to the Deck complete with a gas fire-pit. Upstairs are 2 additional bedrooms plus a huge bonus room with 2 walk-in closets and additional attic storage on the sides! Located only 5 miles to the Beach! Enjoy the optional membership to the Club when owning property within the Community!
Location
State DE
County Sussex
Area Baltimore Hundred (31001)
Zoning MR
Rooms
Other Rooms Laundry, Office, Bonus Room
Main Level Bedrooms 2
Interior
Interior Features Built-Ins, Ceiling Fan(s), Combination Kitchen/Dining, Combination Kitchen/Living, Entry Level Bedroom, Exposed Beams, Floor Plan - Open, Kitchen - Gourmet, Recessed Lighting, Skylight(s), Soaking Tub, Upgraded Countertops, Walk-in Closet(s), Window Treatments
Hot Water Propane
Heating Forced Air, Heat Pump(s)
Cooling Central A/C
Fireplaces Number 1
Fireplaces Type Gas/Propane, Stone
Equipment Cooktop, Dishwasher, Dryer - Front Loading, Extra Refrigerator/Freezer, Oven - Wall, Refrigerator, Washer - Front Loading, Water Heater
Furnishings No
Fireplace Y
Window Features Double Pane
Appliance Cooktop, Dishwasher, Dryer - Front Loading, Extra Refrigerator/Freezer, Oven - Wall, Refrigerator, Washer - Front Loading, Water Heater
Heat Source Propane - Leased, Electric
Laundry Main Floor
Exterior
Parking Features Garage Door Opener, Garage - Front Entry
Garage Spaces 2.0
Water Access N
View Golf Course, Pond
Accessibility 2+ Access Exits
Attached Garage 2
Total Parking Spaces 2
Garage Y
Building
Lot Description Pond
Story 2
Foundation Crawl Space
Sewer Public Sewer
Water Public
Architectural Style Traditional
Level or Stories 2
Additional Building Above Grade, Below Grade
New Construction N
Schools
Elementary Schools Lord Baltimore
Middle Schools Selbyville
High Schools Indian River
School District Indian River
Others
Pets Allowed Y
HOA Fee Include Common Area Maintenance,Road Maintenance,Snow Removal
Senior Community No
Tax ID 134-03.00-745.00
Ownership Fee Simple
SqFt Source Assessor
Acceptable Financing Conventional, Cash
Listing Terms Conventional, Cash
Financing Conventional,Cash
Special Listing Condition Standard
Pets Allowed Cats OK, Dogs OK
Read Less
Want to know what your home might be worth? Contact us for a FREE valuation!

Our team is ready to help you sell your home for the highest possible price ASAP

Bought with LESLIE KOPP • Long & Foster Real Estate, Inc.
GET MORE INFORMATION





