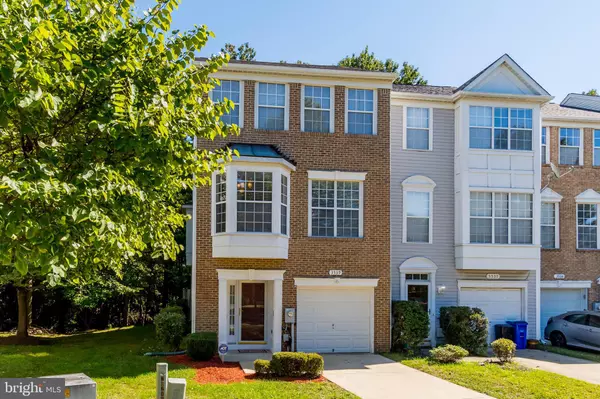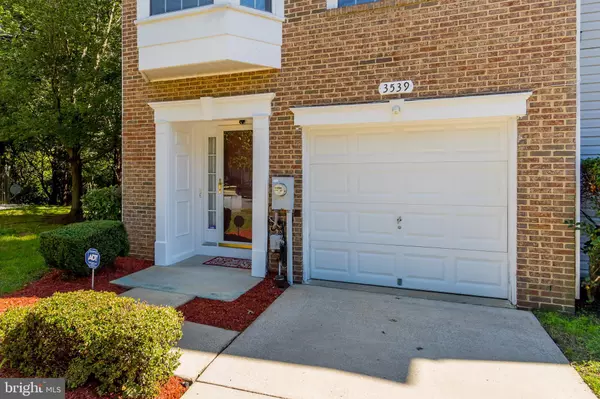$340,000
$324,900
4.6%For more information regarding the value of a property, please contact us for a free consultation.
3539 ELLERTON RD Bowie, MD 20716
2 Beds
4 Baths
1,460 SqFt
Key Details
Sold Price $340,000
Property Type Townhouse
Sub Type End of Row/Townhouse
Listing Status Sold
Purchase Type For Sale
Square Footage 1,460 sqft
Price per Sqft $232
Subdivision Covington
MLS Listing ID MDPG580302
Sold Date 11/09/20
Style Colonial
Bedrooms 2
Full Baths 2
Half Baths 2
HOA Fees $90/qua
HOA Y/N Y
Abv Grd Liv Area 1,460
Originating Board BRIGHT
Year Built 1996
Annual Tax Amount $4,553
Tax Year 2019
Lot Size 2,037 Sqft
Acres 0.05
Property Description
You will not want to miss seeing this beautiful well-maintained 3 level end unit townhome located in Bowie! The location is an easy commute to downtown DC, Annapolis, Baltimore and other surrounding cities. The main level offers a spacious entry way with access to a powder room, one-car garage and a large space for an office, family or media room. Off the rear, you will find French doors that lead to a yard that backs up to trees for privacy. Hard wood floors on main living level, gas fireplace, updated appliances and fresh paint. This level also offers a beautifully decorated powder room and walk-out to a maintenance free deck. Two Owner Suites on the Upper Level with cathedral ceilings and closets. There is a bathroom in each bedroom, one which also includes a skylight and walk-in closet. This level also offers the convenience of a full-size washer and dryer. New roof in 2019, new HVAC and Hot Water Heater in 2018. This home shows great and is within minutes of Bowie Town Center that offers loads of shopping and restaurants.
Location
State MD
County Prince Georges
Zoning RS
Interior
Hot Water Natural Gas
Heating Central
Cooling Central A/C
Fireplaces Number 1
Fireplace Y
Heat Source Natural Gas
Exterior
Garage Garage - Front Entry
Garage Spaces 2.0
Water Access N
View Trees/Woods
Accessibility None
Attached Garage 1
Total Parking Spaces 2
Garage Y
Building
Story 3
Sewer Public Sewer
Water Public
Architectural Style Colonial
Level or Stories 3
Additional Building Above Grade, Below Grade
New Construction N
Schools
School District Prince George'S County Public Schools
Others
Senior Community No
Tax ID 17070697441
Ownership Fee Simple
SqFt Source Assessor
Acceptable Financing Cash, FHA, Conventional, VA
Horse Property N
Listing Terms Cash, FHA, Conventional, VA
Financing Cash,FHA,Conventional,VA
Special Listing Condition Standard
Read Less
Want to know what your home might be worth? Contact us for a FREE valuation!

Our team is ready to help you sell your home for the highest possible price ASAP

Bought with Kevin M. Ball • Samson Properties

GET MORE INFORMATION





