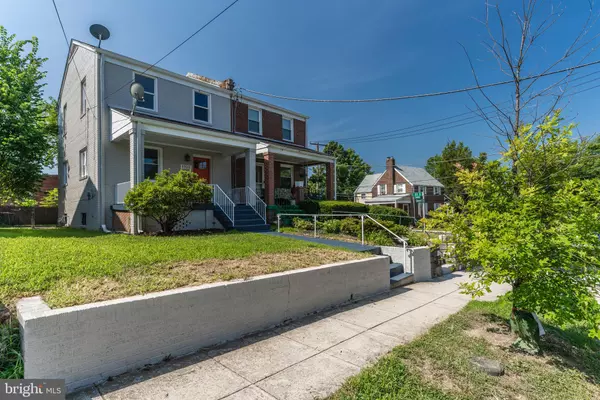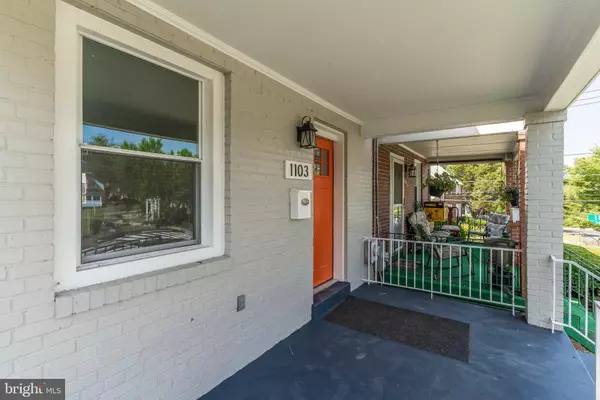$475,000
$475,000
For more information regarding the value of a property, please contact us for a free consultation.
1103 CONGRESS ST SE Washington, DC 20032
3 Beds
2 Baths
1,411 SqFt
Key Details
Sold Price $475,000
Property Type Single Family Home
Sub Type Twin/Semi-Detached
Listing Status Sold
Purchase Type For Sale
Square Footage 1,411 sqft
Price per Sqft $336
Subdivision Congress Heights
MLS Listing ID DCDC2005446
Sold Date 08/25/21
Style Colonial
Bedrooms 3
Full Baths 2
HOA Y/N N
Abv Grd Liv Area 1,020
Originating Board BRIGHT
Year Built 1941
Annual Tax Amount $1,905
Tax Year 2020
Lot Size 2,340 Sqft
Acres 0.05
Property Description
Beautifully renovated 2020 thru 2021, 3BR/2BA twin row home with hardwood floors throughout. This 3-level home offers a main-level living room, separate dining room, a spacious kitchen featuring stainless appliances, gas cooking, upgraded countertops, built-in microwave, breakfast bar, and hanging bell pendant lighting. The top floor has three brightly-lit bedrooms with ceiling fans and an updated full bathroom with tub shower. The fully-finished lower-level recreation room has full bathroom with stall shower, storage rooms, and washer/ dryer hookups. The rear exit opens to fully fenced backyard with patio. Perfect for BBQs with family and friends. The rear area have plenty of room for backyard entertaining. Located near Oxon Run National Parkway which is 126 acres of playgrounds and jogging trails amid native wetlands and forests. Short drive down I295 to MGM National Harbor. Soul Food family dining nearby at The Players Lounge or a couple minutes more to sports bars and pub fare at The Big Stick and Walter's Sports Bar. Great location for commuters with quick access to I-295, MD210, I495/I95. Steps away from the 11th Place/Congress Bus Stop and 1/2 mile to Congress Heights Metro Station. This one won't last long! Make you showing appointment TODAY!
Location
State DC
County Washington
Zoning R-2
Rooms
Other Rooms Living Room, Dining Room, Bedroom 2, Bedroom 3, Kitchen, Foyer, Bedroom 1, Recreation Room, Bathroom 1, Bathroom 2
Basement Connecting Stairway, Fully Finished, Heated, Improved, Interior Access, Outside Entrance, Rear Entrance, Walkout Stairs, Windows, Daylight, Partial
Interior
Interior Features Ceiling Fan(s), Combination Kitchen/Dining, Family Room Off Kitchen, Floor Plan - Traditional, Kitchen - Gourmet, Kitchen - Island, Recessed Lighting, Stall Shower, Tub Shower, Upgraded Countertops, Wood Floors
Hot Water Natural Gas
Heating Forced Air
Cooling Ceiling Fan(s), Central A/C
Flooring Hardwood
Equipment Built-In Microwave, Dishwasher, Disposal, Microwave, Oven/Range - Gas, Refrigerator, Stainless Steel Appliances, Stove, Washer/Dryer Hookups Only
Fireplace N
Appliance Built-In Microwave, Dishwasher, Disposal, Microwave, Oven/Range - Gas, Refrigerator, Stainless Steel Appliances, Stove, Washer/Dryer Hookups Only
Heat Source Natural Gas
Laundry Basement, Hookup, Lower Floor
Exterior
Exterior Feature Brick, Patio(s), Porch(es)
Fence Chain Link, Rear, Wood
Water Access N
Roof Type Shingle
Accessibility None
Porch Brick, Patio(s), Porch(es)
Garage N
Building
Story 3
Sewer Public Sewer
Water Public
Architectural Style Colonial
Level or Stories 3
Additional Building Above Grade, Below Grade
Structure Type Dry Wall
New Construction N
Schools
School District District Of Columbia Public Schools
Others
Senior Community No
Tax ID 5935//0013
Ownership Fee Simple
SqFt Source Assessor
Acceptable Financing Cash, Conventional, FHA, VA
Listing Terms Cash, Conventional, FHA, VA
Financing Cash,Conventional,FHA,VA
Special Listing Condition Standard
Read Less
Want to know what your home might be worth? Contact us for a FREE valuation!

Our team is ready to help you sell your home for the highest possible price ASAP

Bought with Reed Morrison Haynie • Keller Williams Capital Properties

GET MORE INFORMATION





