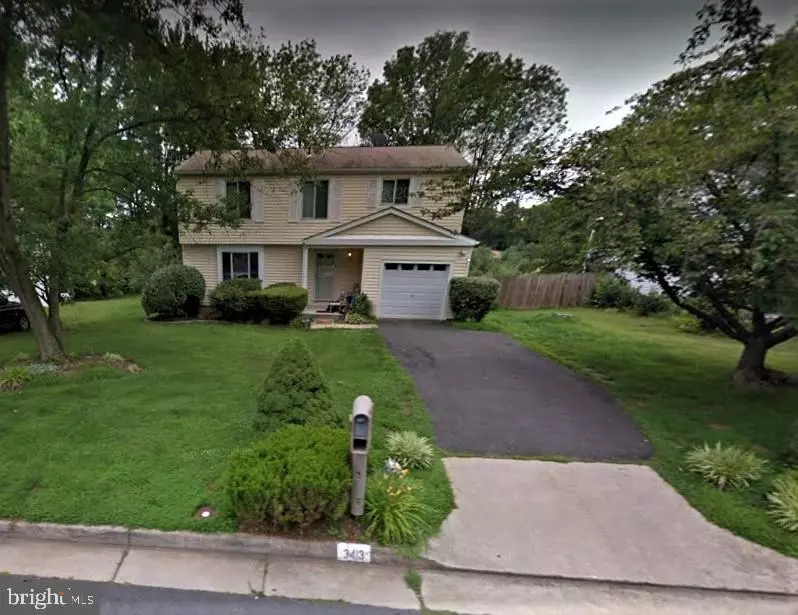$470,000
$470,000
For more information regarding the value of a property, please contact us for a free consultation.
3413 CHELSEA DR Woodbridge, VA 22192
4 Beds
4 Baths
1,979 SqFt
Key Details
Sold Price $470,000
Property Type Single Family Home
Sub Type Detached
Listing Status Sold
Purchase Type For Sale
Square Footage 1,979 sqft
Price per Sqft $237
Subdivision Rollingwood Village
MLS Listing ID VAPW2006320
Sold Date 10/15/21
Style Colonial
Bedrooms 4
Full Baths 3
Half Baths 1
HOA Fees $15/qua
HOA Y/N Y
Abv Grd Liv Area 1,744
Originating Board BRIGHT
Year Built 1984
Annual Tax Amount $4,834
Tax Year 2021
Lot Size 10,594 Sqft
Acres 0.24
Property Description
WELCOME HOME!
Incredible opportunity to own a huge lot in Woodbridge with a spacious 4 bedroom home, 3.5 baths. Over 2,000 sq ft of living space, updated kitchen and baths. Fully finished basement with plenty of storage room and full bathroom making it a great in-law suite. Great family room expanded into the kitchen makes it a perfect space to entertain and flow into the outdoor space via the deck. Great view to the entire lot and a wonderful way to unwind after a long day at work. One car garage with additional storage. Short distance too all shopping and dining experience this amazing area has to offer.
Location
State VA
County Prince William
Zoning R4
Rooms
Basement Connecting Stairway, Fully Finished, Interior Access, Rear Entrance, Walkout Stairs
Main Level Bedrooms 4
Interior
Interior Features Attic, Carpet, Ceiling Fan(s), Chair Railings, Crown Moldings, Dining Area, Family Room Off Kitchen, Formal/Separate Dining Room, Kitchen - Island, Walk-in Closet(s)
Hot Water Electric
Heating Heat Pump(s)
Cooling Central A/C, Ceiling Fan(s)
Flooring Carpet, Hardwood, Heated
Equipment Built-In Microwave, Cooktop, Dishwasher, Disposal, Dryer, Exhaust Fan, Oven - Wall, Refrigerator, Washer, Water Heater
Furnishings No
Fireplace N
Appliance Built-In Microwave, Cooktop, Dishwasher, Disposal, Dryer, Exhaust Fan, Oven - Wall, Refrigerator, Washer, Water Heater
Heat Source Electric
Laundry Dryer In Unit, Washer In Unit
Exterior
Exterior Feature Deck(s)
Parking Features Additional Storage Area, Inside Access, Garage - Front Entry
Garage Spaces 2.0
Fence Partially
Utilities Available Electric Available, Phone Available, Water Available
Water Access N
Street Surface Black Top
Accessibility None
Porch Deck(s)
Road Frontage City/County
Attached Garage 1
Total Parking Spaces 2
Garage Y
Building
Lot Description Rear Yard
Story 2
Foundation Slab
Sewer Public Sewer
Water Public
Architectural Style Colonial
Level or Stories 2
Additional Building Above Grade, Below Grade
New Construction N
Schools
Elementary Schools Call School Board
Middle Schools Call School Board
High Schools Call School Board
School District Prince William County Public Schools
Others
Pets Allowed Y
Senior Community No
Tax ID 8292-14-6935
Ownership Fee Simple
SqFt Source Assessor
Security Features Smoke Detector
Acceptable Financing Cash, Conventional, FHA, VA
Horse Property N
Listing Terms Cash, Conventional, FHA, VA
Financing Cash,Conventional,FHA,VA
Special Listing Condition Standard
Pets Allowed Cats OK, Dogs OK
Read Less
Want to know what your home might be worth? Contact us for a FREE valuation!

Our team is ready to help you sell your home for the highest possible price ASAP

Bought with Alberto balderrama rocha • Listing Key, LLC
GET MORE INFORMATION

