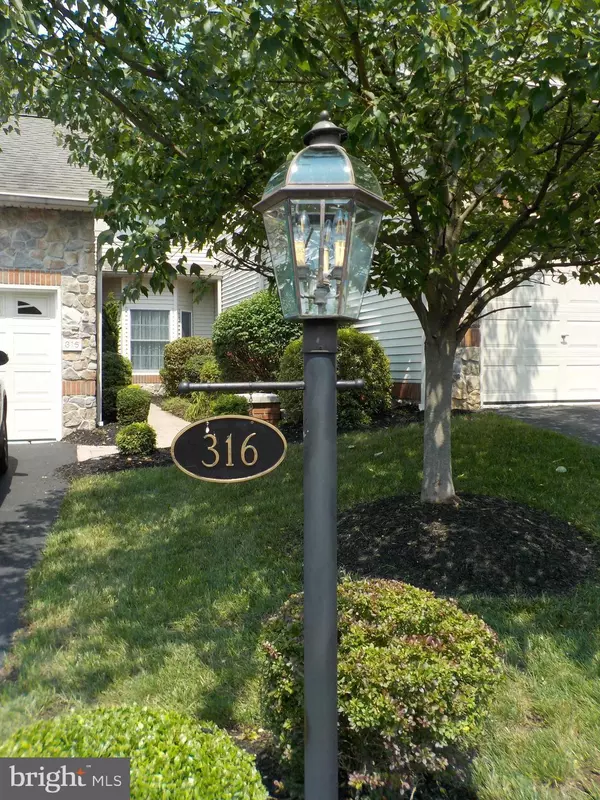$280,000
$280,000
For more information regarding the value of a property, please contact us for a free consultation.
316 AUTUMN CHASE Harrisburg, PA 17110
3 Beds
3 Baths
2,144 SqFt
Key Details
Sold Price $280,000
Property Type Townhouse
Sub Type Interior Row/Townhouse
Listing Status Sold
Purchase Type For Sale
Square Footage 2,144 sqft
Price per Sqft $130
Subdivision Villas At Northwoods
MLS Listing ID PADA2001396
Sold Date 09/13/21
Style Traditional
Bedrooms 3
Full Baths 2
Half Baths 1
HOA Fees $150/mo
HOA Y/N Y
Abv Grd Liv Area 2,144
Originating Board BRIGHT
Year Built 2006
Annual Tax Amount $5,825
Tax Year 2021
Lot Size 2,611 Sqft
Acres 0.06
Property Description
Well maintained interior unit townhome located in the desirable Villas at Northwoods Crossing. You'll appreciate the oversized foyer that greets you as you enter this home that offers over 2,100 square feet of living space. Enjoy the ease of preparing meals in the easily accessible kitchen that offers stainless steel appliances, tiled backsplash and a dining area that offers plenty of lighting. You won't feel isolated from the rest of the home as the kitchen offers an oversized arch way style, partially opened, pass-through to the spacious living room. Relax by the gas fireplace and enjoy a good book. The vaulted ceiling and double skylights provide an openness and airy feel to the home. Just steps away is your deck that lets you enjoy a semi-private wooded area. The main level bedroom offers a tray ceiling, double-mirrored closets of which, one is a walk-in closet. Open the pocket door to the main bathroom and imagine a spa-like feel that only this bathroom can provide after a long day of work, exercise or both. The laundry is located on the main level. Traverse the open, angled staircase and conduct business from the loft that also offers a separate storage area. The basement is huge and can be finished to create additional living space. Create your own serenity in a home that is conveniently located to amenities such as dining, shopping, major highways, etc.
Location
State PA
County Dauphin
Area Susquehanna Twp (14062)
Zoning RESIDENTIAL
Rooms
Other Rooms Living Room, Primary Bedroom, Bedroom 2, Kitchen, Basement, Bedroom 1, Loft, Primary Bathroom
Basement Full
Main Level Bedrooms 1
Interior
Interior Features Crown Moldings, Combination Kitchen/Dining, Dining Area, Floor Plan - Open, Kitchen - Eat-In, Recessed Lighting, Skylight(s), Stall Shower, Tub Shower, Walk-in Closet(s), Window Treatments, Wood Floors
Hot Water Electric
Heating Forced Air, Central
Cooling Central A/C
Fireplaces Number 1
Equipment Built-In Microwave, Dishwasher, Disposal, Dryer - Electric, Oven/Range - Electric, Refrigerator, Stainless Steel Appliances, Washer, Water Heater
Appliance Built-In Microwave, Dishwasher, Disposal, Dryer - Electric, Oven/Range - Electric, Refrigerator, Stainless Steel Appliances, Washer, Water Heater
Heat Source Geo-thermal
Laundry Main Floor
Exterior
Parking Features Garage Door Opener, Inside Access
Garage Spaces 4.0
Water Access N
Roof Type Shingle
Accessibility None
Attached Garage 2
Total Parking Spaces 4
Garage Y
Building
Story 2
Sewer Public Sewer
Water Public
Architectural Style Traditional
Level or Stories 2
Additional Building Above Grade, Below Grade
New Construction N
Schools
High Schools Susquehanna Township
School District Susquehanna Township
Others
HOA Fee Include Lawn Care Front,Snow Removal,Common Area Maintenance
Senior Community No
Tax ID 62-085-009-000-0000
Ownership Fee Simple
SqFt Source Estimated
Acceptable Financing Cash, Conventional, FHA, VA
Listing Terms Cash, Conventional, FHA, VA
Financing Cash,Conventional,FHA,VA
Special Listing Condition Standard
Read Less
Want to know what your home might be worth? Contact us for a FREE valuation!

Our team is ready to help you sell your home for the highest possible price ASAP

Bought with RACHEL WENTZEL • Straub & Associates Real Estate

GET MORE INFORMATION





