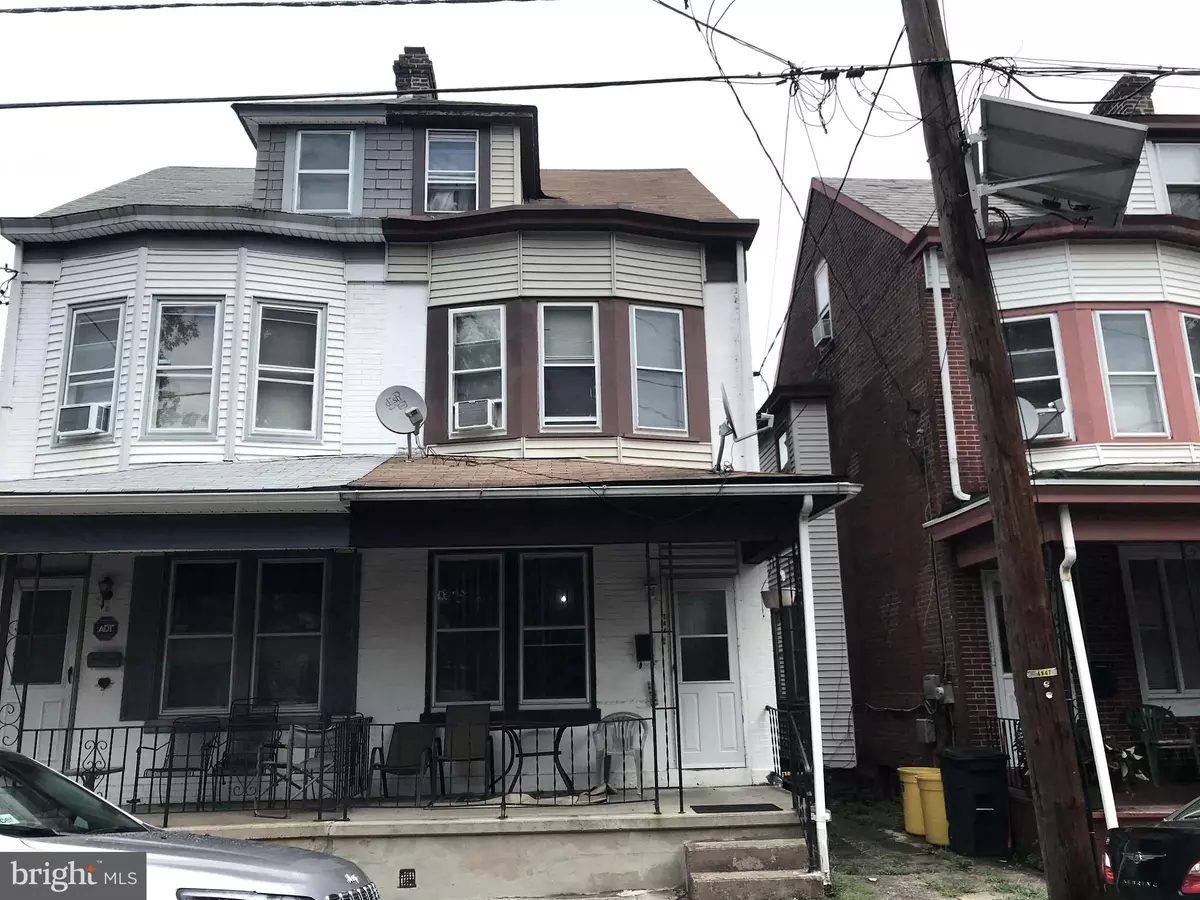$88,500
$88,500
For more information regarding the value of a property, please contact us for a free consultation.
344 CLEVELAND AVE Trenton, NJ 08629
3 Beds
1 Bath
1,300 SqFt
Key Details
Sold Price $88,500
Property Type Single Family Home
Sub Type Twin/Semi-Detached
Listing Status Sold
Purchase Type For Sale
Square Footage 1,300 sqft
Price per Sqft $68
Subdivision Wilbur
MLS Listing ID NJME2004012
Sold Date 10/12/21
Style Traditional
Bedrooms 3
Full Baths 1
HOA Y/N N
Abv Grd Liv Area 1,300
Originating Board BRIGHT
Year Built 1914
Annual Tax Amount $2,524
Tax Year 2020
Lot Size 1,780 Sqft
Acres 0.04
Lot Dimensions 17.80 x 100.00
Property Description
A smart investor who is looking for a great property with an in-place tenant whose lease expires in March of 2022 will delight in this semi-detached home featuring a brick and vinyl sided exterior with a covered front porch entrance. Inside, the living room is spacious with a double window and it is open to the dining area with 3 windows. The eat-in-kitchen offers gas cooking, stainless steel sink, double window and access to the main floor laundry area (washer & dryer belong to the tenant and are not included in the sale).
The laundry area provides access to the back deck and fenced backyard. Upstairs hosts 3 bedrooms all of which have ceiling fans and easy access to the full bathroom. The finished walk-up attic provides an abundance of additional space. There is also a full basement that allows for plenty of storage. This property is located on a quiet, one-way street and provides convenient access to major roadways, shopping, transportation, etc.
This property is being sold in "as-is" condition. Buyer will be responsible for any and all repairs as well as any additional inspections or certifications that may be required in conjunction with the sale. Don't let a terrific opportunity for investment pass you by...don't delay - make your appointment today!
Location
State NJ
County Mercer
Area Trenton City (21111)
Zoning RES
Rooms
Other Rooms Living Room, Dining Room, Kitchen, Laundry, Attic
Basement Full
Interior
Interior Features Floor Plan - Traditional, Kitchen - Eat-In, Kitchen - Table Space, Tub Shower
Hot Water Natural Gas
Heating Forced Air
Cooling None
Equipment Refrigerator, Stove
Appliance Refrigerator, Stove
Heat Source Natural Gas
Laundry Main Floor
Exterior
Fence Chain Link
Utilities Available Cable TV Available
Water Access N
Roof Type Pitched
Accessibility None
Garage N
Building
Lot Description Level, Rear Yard
Story 2
Sewer Public Sewer
Water Public
Architectural Style Traditional
Level or Stories 2
Additional Building Above Grade, Below Grade
New Construction N
Schools
School District Trenton Public Schools
Others
Senior Community No
Tax ID 11-28503-00012
Ownership Fee Simple
SqFt Source Assessor
Special Listing Condition Standard
Read Less
Want to know what your home might be worth? Contact us for a FREE valuation!

Our team is ready to help you sell your home for the highest possible price ASAP

Bought with Guillermo Gomez • Finca Realty, LLC

GET MORE INFORMATION





