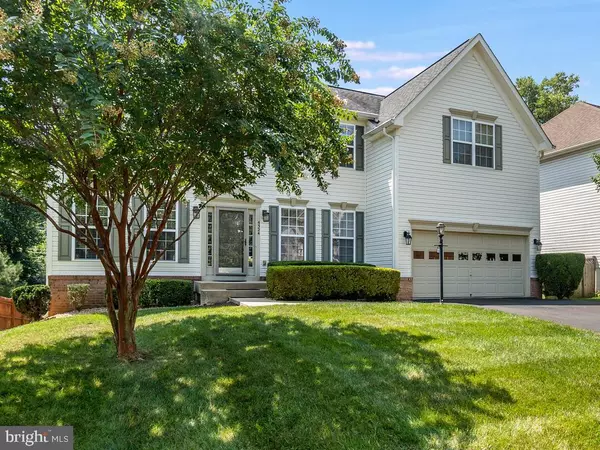$680,000
$674,900
0.8%For more information regarding the value of a property, please contact us for a free consultation.
4324 GEORGE FRYE CIR Woodbridge, VA 22193
5 Beds
4 Baths
4,253 SqFt
Key Details
Sold Price $680,000
Property Type Single Family Home
Sub Type Detached
Listing Status Sold
Purchase Type For Sale
Square Footage 4,253 sqft
Price per Sqft $159
Subdivision Cardinal Pointe
MLS Listing ID VAPW2005766
Sold Date 11/05/21
Style Colonial
Bedrooms 5
Full Baths 4
HOA Fees $53/mo
HOA Y/N Y
Abv Grd Liv Area 3,068
Originating Board BRIGHT
Year Built 2009
Annual Tax Amount $7,111
Tax Year 2021
Lot Size 0.292 Acres
Acres 0.29
Property Description
***SHOWINGS BEGIN FRIDAY 9/24 MORNING***Here is your Second Chance, Buyer Defaulted! Rare Offering in Convenient Cardinal Pointe features 5BR, 4FBA and is Move In Ready! Some of the Highlights Include: 3 Finished Levels w/4200+ Finished Square Feet; Gourmet Center Island Kitchen w/NEW Appliances including Wall Oven, Built In Microwave & French Door Refrigerator/Freezer, 42" Maple Cabs, Granite & Walk In Pantry; Hardwood Floors; Recessed Lighting; Two Story Family Room w/Gas Fireplace, Skylights, Palladian Window and 2nd Story Overlook; Main Level Bedroom and Full Bath; Primary Bedroom w/Cathedral Ceiling, Sitting Room & HUGE Walk In Closet; Primary Bath w/Dual Sink Vanity, 2 Person Soaking Tub, Separate Shower & Watercloset; 3 Additional BR's, FBA and Laundry Room Upstairs; Finished Walkout Basement has Theater Room w/Tiered Seating & Conveying Theater Chairs & Epson Projector & Screen, Bonus Room, Full Bath #4 and Large Storage Room; Deck w/Stairs to Backyard; Roof w/Architectural Shingles; Basement HVAC 2018; EV Ready w/Dedicated 240V Power in Garage and Much More. Quick Access to Potomac Mills, Wegmans, Ikea, Quantico, Leesylvania State Park, 95 and More***Offers submitted over the weekend will be responded to on Monday***
Location
State VA
County Prince William
Zoning R4
Rooms
Other Rooms Living Room, Dining Room, Primary Bedroom, Bedroom 2, Bedroom 3, Bedroom 4, Bedroom 5, Kitchen, Family Room, Foyer, Breakfast Room, Exercise Room, Laundry, Recreation Room, Storage Room, Media Room, Bathroom 1, Bathroom 2, Bathroom 3, Primary Bathroom
Basement Connecting Stairway, Daylight, Full, Full, Heated, Improved, Interior Access, Outside Entrance, Partially Finished, Rear Entrance, Sump Pump, Walkout Level, Windows
Main Level Bedrooms 1
Interior
Interior Features Attic, Attic/House Fan, Breakfast Area, Carpet, Ceiling Fan(s), Chair Railings, Crown Moldings, Dining Area, Entry Level Bedroom, Family Room Off Kitchen, Floor Plan - Open, Formal/Separate Dining Room, Kitchen - Gourmet, Kitchen - Island, Pantry, Primary Bath(s), Recessed Lighting, Skylight(s), Soaking Tub, Stall Shower, Tub Shower, Upgraded Countertops, Walk-in Closet(s), Wood Floors
Hot Water 60+ Gallon Tank, Natural Gas
Heating Central, Forced Air, Heat Pump(s), Programmable Thermostat, Zoned
Cooling Central A/C, Ceiling Fan(s), Programmable Thermostat, Zoned
Flooring Hardwood, Ceramic Tile, Carpet, Vinyl
Fireplaces Number 1
Fireplaces Type Gas/Propane, Mantel(s)
Equipment Built-In Microwave, Cooktop, Cooktop - Down Draft, Dishwasher, Disposal, Energy Efficient Appliances, ENERGY STAR Dishwasher, Icemaker, Oven - Wall, Refrigerator, Stainless Steel Appliances, Water Heater
Furnishings No
Fireplace Y
Window Features Bay/Bow,Double Pane,Insulated,Screens,Vinyl Clad
Appliance Built-In Microwave, Cooktop, Cooktop - Down Draft, Dishwasher, Disposal, Energy Efficient Appliances, ENERGY STAR Dishwasher, Icemaker, Oven - Wall, Refrigerator, Stainless Steel Appliances, Water Heater
Heat Source Natural Gas, Electric
Laundry Upper Floor
Exterior
Exterior Feature Deck(s), Porch(es)
Parking Features Garage - Front Entry, Garage Door Opener, Inside Access
Garage Spaces 6.0
Utilities Available Cable TV Available, Electric Available, Natural Gas Available, Phone Available, Sewer Available, Water Available, Under Ground
Amenities Available Common Grounds
Water Access N
Roof Type Architectural Shingle
Street Surface Paved
Accessibility None
Porch Deck(s), Porch(es)
Road Frontage Public
Attached Garage 2
Total Parking Spaces 6
Garage Y
Building
Lot Description Front Yard, Rear Yard, SideYard(s)
Story 3
Sewer Public Sewer
Water Public
Architectural Style Colonial
Level or Stories 3
Additional Building Above Grade, Below Grade
Structure Type 9'+ Ceilings,2 Story Ceilings,Cathedral Ceilings,Tray Ceilings
New Construction N
Schools
Elementary Schools Henderson
Middle Schools Potomac
High Schools Potomac
School District Prince William County Public Schools
Others
HOA Fee Include Common Area Maintenance,Trash
Senior Community No
Tax ID 8191-42-7710
Ownership Fee Simple
SqFt Source Assessor
Security Features Security System
Acceptable Financing Cash, Conventional, FHA, Private, VA
Horse Property N
Listing Terms Cash, Conventional, FHA, Private, VA
Financing Cash,Conventional,FHA,Private,VA
Special Listing Condition Standard
Read Less
Want to know what your home might be worth? Contact us for a FREE valuation!

Our team is ready to help you sell your home for the highest possible price ASAP

Bought with Vijay Verma • Prince William Realty Inc.

GET MORE INFORMATION





