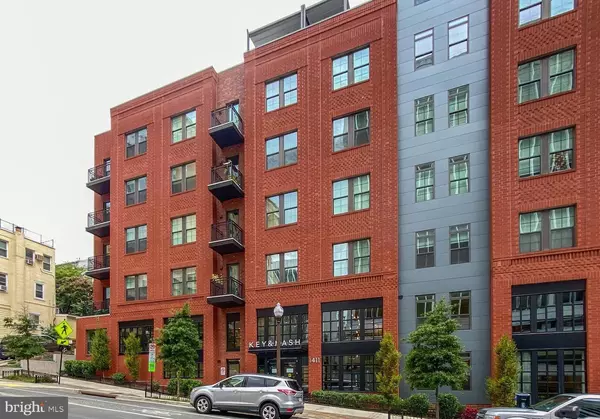$796,500
$815,000
2.3%For more information regarding the value of a property, please contact us for a free consultation.
1411 KEY BLVD #310 Arlington, VA 22209
2 Beds
2 Baths
1,064 SqFt
Key Details
Sold Price $796,500
Property Type Condo
Sub Type Condo/Co-op
Listing Status Sold
Purchase Type For Sale
Square Footage 1,064 sqft
Price per Sqft $748
Subdivision Key And Nash
MLS Listing ID VAAR172350
Sold Date 12/09/20
Style Traditional
Bedrooms 2
Full Baths 2
Condo Fees $751/mo
HOA Y/N N
Abv Grd Liv Area 1,064
Originating Board BRIGHT
Year Built 2018
Annual Tax Amount $7,708
Tax Year 2020
Property Description
This spectacular boutique style condominium building with a European flair exudes luxury from the moment you step into the entry. NOW, step inside to this elegant residence with a sun-drenched floor plan, over-sized, sound proof, windows facing south and soaring nine foot ceilings. The open design boasts a stunning gourmet kitchen with quartz counter tops , top of the line appliances, Timberlake shaker cabinets with soft close feature and an oversized island ideal for entertaining on a grand scale! For a more intimate evening, dine al fresco on the Juliet balcony off of the dining room. Stunning Hickory, hardwood flooring throughout, gorgeous marble in the upscale, spa-like baths and walk-in closets. Unlike the typical high-rise, this quiet, upscale residence offers an oversized parking space and extra, climate controlled storage right outside of the lobby. There are several indoor lounges to include a billiard room, a gym and a library. There is a roof top terrace with spectacular views. Step outside to gourmet restaurants, coffee, shopping and Metro. Walk to Georgetown and you are only a stone's throw to the Kennedy Center, Pentagon and Reagan International Airport.
Location
State VA
County Arlington
Zoning RESIDENTIAL
Rooms
Other Rooms Living Room, Dining Room, Bedroom 2, Kitchen, Bedroom 1
Main Level Bedrooms 2
Interior
Interior Features Floor Plan - Open, Kitchen - Eat-In, Kitchen - Gourmet, Kitchen - Island, Walk-in Closet(s), Window Treatments, Wood Floors
Hot Water Electric
Heating Forced Air
Cooling Central A/C
Flooring Hardwood
Equipment Built-In Microwave, Dishwasher, Disposal, Dryer, Exhaust Fan, Icemaker, Microwave, Range Hood, Stainless Steel Appliances, Washer, Oven/Range - Electric
Fireplace N
Appliance Built-In Microwave, Dishwasher, Disposal, Dryer, Exhaust Fan, Icemaker, Microwave, Range Hood, Stainless Steel Appliances, Washer, Oven/Range - Electric
Heat Source Electric
Exterior
Exterior Feature Balcony
Parking Features Garage - Side Entry, Garage Door Opener, Oversized
Garage Spaces 1.0
Parking On Site 1
Amenities Available Concierge, Elevator, Extra Storage, Fitness Center, Library, Meeting Room, Reserved/Assigned Parking
Water Access N
Accessibility None
Porch Balcony
Attached Garage 1
Total Parking Spaces 1
Garage Y
Building
Story 1
Unit Features Hi-Rise 9+ Floors
Sewer Public Septic
Water Public
Architectural Style Traditional
Level or Stories 1
Additional Building Above Grade, Below Grade
New Construction N
Schools
School District Arlington County Public Schools
Others
HOA Fee Include Ext Bldg Maint,Insurance,Management,Recreation Facility,Reserve Funds,Trash
Senior Community No
Tax ID 16-014-317
Ownership Condominium
Security Features 24 hour security,Desk in Lobby,Main Entrance Lock,Resident Manager
Horse Property N
Special Listing Condition Standard, Third Party Approval
Read Less
Want to know what your home might be worth? Contact us for a FREE valuation!

Our team is ready to help you sell your home for the highest possible price ASAP

Bought with Mark W Middendorf • Long & Foster Real Estate, Inc.

GET MORE INFORMATION





