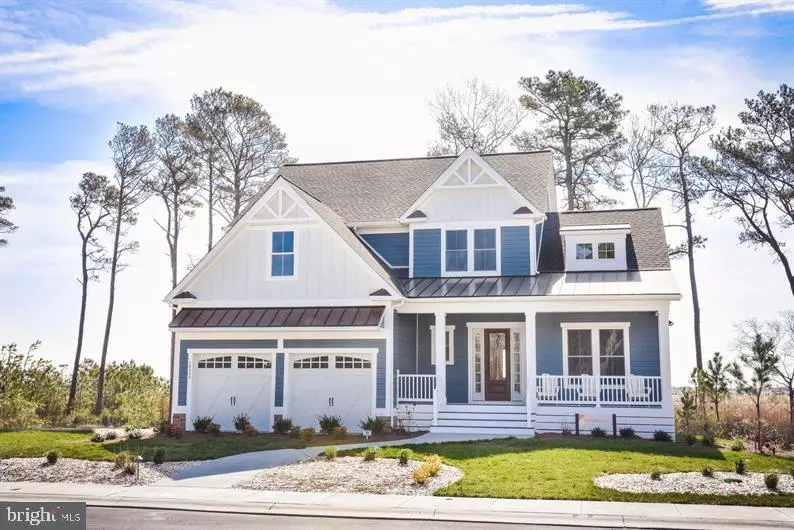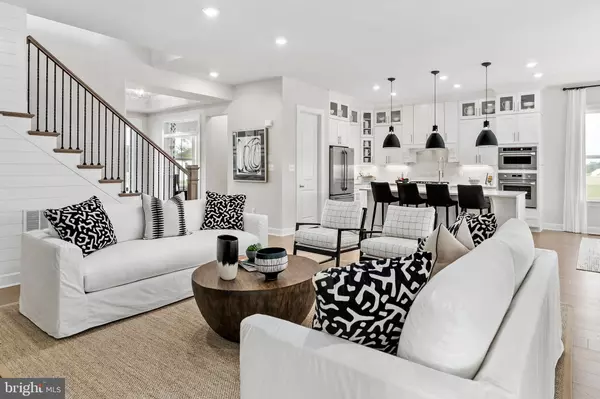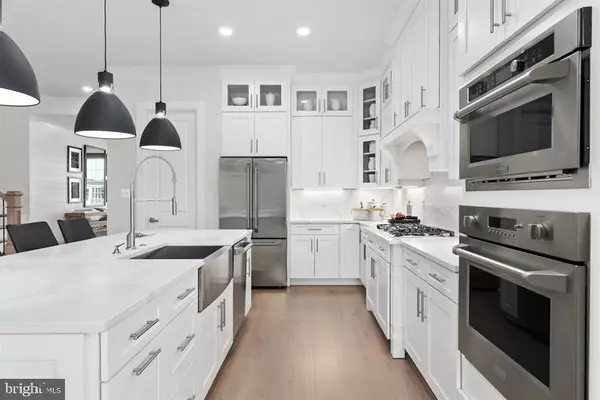$811,280
$808,285
0.4%For more information regarding the value of a property, please contact us for a free consultation.
33238 PARADISO GREENS Ocean View, DE 19970
3 Beds
3 Baths
3,314 SqFt
Key Details
Sold Price $811,280
Property Type Single Family Home
Sub Type Detached
Listing Status Sold
Purchase Type For Sale
Square Footage 3,314 sqft
Price per Sqft $244
Subdivision Reserves
MLS Listing ID DESU178618
Sold Date 12/13/21
Style Coastal
Bedrooms 3
Full Baths 3
HOA Fees $200/mo
HOA Y/N Y
Abv Grd Liv Area 3,314
Originating Board BRIGHT
Year Built 2021
Lot Size 10,890 Sqft
Acres 0.25
Property Sub-Type Detached
Property Description
The Brookhaven single-family home blends main-level living with style and elegance. Enter the foyer from the stately front porch. Versatile flex space can be used any way you like, even a bedroom. The magnificent floor plan truly opens up in the gourmet kitchen, with its large island overlooking a dinette and stunning great room. An arrival center off the 2-car garage controls clutter. Your owners suite exudes luxury, with a sprawling walk-in closet and huge double vanity bath. Upstairs, a spacious loft leads to 3 spacious bedrooms and 2 full baths. Youll be amazed by The Brookhaven. Or meet your neighbors for a workout at the new fitness center or a lap around the community. Just a short walk to clubhouse and pool. Other floor plans and homesites are available. Photos are representative. NV Homes is taking precautionary measures to protect our valued customers and employees. Our models are open by appointment.
Location
State DE
County Sussex
Area Baltimore Hundred (31001)
Zoning RESIDENTIAL
Rooms
Main Level Bedrooms 2
Interior
Interior Features Air Filter System, Attic, Carpet, Crown Moldings, Entry Level Bedroom, Family Room Off Kitchen, Floor Plan - Open, Kitchen - Island, Primary Bath(s), Recessed Lighting, Upgraded Countertops, Walk-in Closet(s), Wood Floors
Hot Water Natural Gas
Heating Central
Cooling Central A/C
Heat Source Natural Gas
Laundry Main Floor
Exterior
Exterior Feature Porch(es)
Parking Features Garage - Front Entry, Inside Access
Garage Spaces 2.0
Amenities Available Billiard Room, Club House, Community Center, Game Room, Gated Community, Meeting Room, Party Room, Picnic Area, Pool - Outdoor, Recreational Center, Swimming Pool
Water Access N
Roof Type Architectural Shingle
Accessibility None
Porch Porch(es)
Attached Garage 2
Total Parking Spaces 2
Garage Y
Building
Story 2
Foundation Crawl Space
Sewer Public Septic
Water Public
Architectural Style Coastal
Level or Stories 2
Additional Building Above Grade
New Construction Y
Schools
School District Indian River
Others
HOA Fee Include Common Area Maintenance,Lawn Maintenance,Pool(s),Recreation Facility,Road Maintenance,Snow Removal
Senior Community No
Tax ID NO TAX RECORD
Ownership Fee Simple
SqFt Source Estimated
Acceptable Financing Cash, Contract, Conventional
Listing Terms Cash, Contract, Conventional
Financing Cash,Contract,Conventional
Special Listing Condition Standard
Read Less
Want to know what your home might be worth? Contact us for a FREE valuation!

Our team is ready to help you sell your home for the highest possible price ASAP

Bought with SKIP FAUST III • Coldwell Banker Resort Realty - Rehoboth
GET MORE INFORMATION





