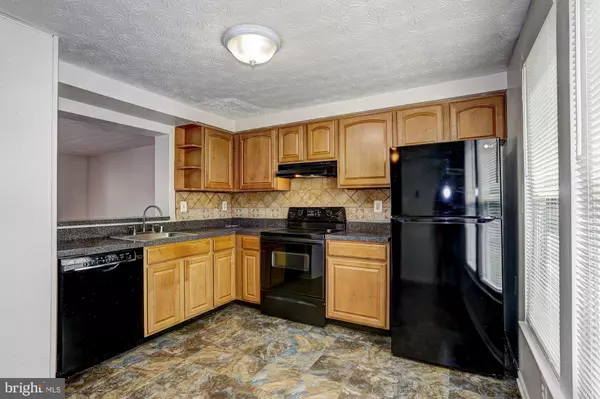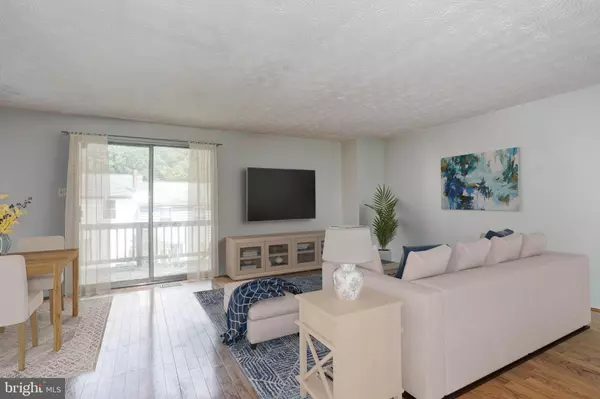$292,400
$275,000
6.3%For more information regarding the value of a property, please contact us for a free consultation.
15769 HAYNES RD Laurel, MD 20707
3 Beds
3 Baths
1,680 SqFt
Key Details
Sold Price $292,400
Property Type Townhouse
Sub Type Interior Row/Townhouse
Listing Status Sold
Purchase Type For Sale
Square Footage 1,680 sqft
Price per Sqft $174
Subdivision Birch Run
MLS Listing ID MDPG2006900
Sold Date 10/25/21
Style Colonial
Bedrooms 3
Full Baths 1
Half Baths 2
HOA Fees $63/mo
HOA Y/N Y
Abv Grd Liv Area 1,120
Originating Board BRIGHT
Year Built 1983
Annual Tax Amount $3,737
Tax Year 2021
Lot Size 1,500 Sqft
Acres 0.03
Property Description
It's your lucky day! BACK ON MARKET PENDING RELEASE! Buyer's Financing Fell Through. Spacious townhome in Laurels Birch Run community boasts beautiful hardwood floors, a freshly painted interior, and updates including carpet, appliances, windows, baths, and more! The tour begins with the bright and airy kitchen that features light wood cabinets, and sleek black appliances including a NEW refrigerator and dishwasher. Sun fills the open floor plan that offers a dining area and living room on hardwood flooring, with sliding door access to the deck. Three sizable bedrooms, all with hardwood flooring, and a full bath with an updated vanity and bath fitter tub complete the upper level sleeping quarters. The lower level provides a walkout family room with updated carpet, a powder room, and ample storage room. Enjoy outdoor living on the expansive deck and patio in the privacy fenced backyard. Commuter routes including US-1, I-95, and MD-198 offer convenient access to Washington DC, Silver Spring, Columbia, Fort Meade, and more! Laurel Lakes Centre, Laurel Towne Centre, and Historic Savage Mill provide many nearby shopping, dining, and entertainment options. You wont want to miss this fantastic home!
Location
State MD
County Prince Georges
Zoning RT
Rooms
Other Rooms Living Room, Dining Room, Primary Bedroom, Bedroom 2, Bedroom 3, Kitchen, Family Room, Foyer, Storage Room
Basement Connecting Stairway, Daylight, Partial, Full, Fully Finished, Heated, Improved, Interior Access, Outside Entrance, Rear Entrance, Sump Pump, Walkout Level, Windows
Interior
Interior Features Carpet, Combination Dining/Living, Dining Area, Floor Plan - Open, Kitchen - Eat-In, Kitchen - Table Space, Wood Floors
Hot Water Electric
Heating Heat Pump(s), Programmable Thermostat
Cooling Central A/C, Programmable Thermostat
Flooring Carpet, Ceramic Tile, Hardwood, Vinyl, Concrete
Fireplaces Number 1
Fireplaces Type Brick, Fireplace - Glass Doors, Mantel(s), Wood
Equipment Dishwasher, Disposal, Dryer - Front Loading, Energy Efficient Appliances, ENERGY STAR Clothes Washer, Oven - Self Cleaning, Oven/Range - Electric, Range Hood, Refrigerator, Washer, Water Heater
Fireplace Y
Window Features Double Pane,Screens,Vinyl Clad
Appliance Dishwasher, Disposal, Dryer - Front Loading, Energy Efficient Appliances, ENERGY STAR Clothes Washer, Oven - Self Cleaning, Oven/Range - Electric, Range Hood, Refrigerator, Washer, Water Heater
Heat Source Electric
Laundry Lower Floor
Exterior
Exterior Feature Deck(s), Patio(s)
Parking On Site 1
Fence Privacy, Rear, Wood
Amenities Available Common Grounds
Water Access N
View Garden/Lawn, Trees/Woods
Roof Type Shingle
Accessibility Other
Porch Deck(s), Patio(s)
Garage N
Building
Lot Description Cul-de-sac, Front Yard, Landscaping, No Thru Street, Rear Yard
Story 3
Sewer Public Sewer
Water Public
Architectural Style Colonial
Level or Stories 3
Additional Building Above Grade, Below Grade
Structure Type Dry Wall
New Construction N
Schools
Elementary Schools Scotchtown Hills
Middle Schools Dwight D. Eisenhower
High Schools Laurel
School District Prince George'S County Public Schools
Others
HOA Fee Include Common Area Maintenance,Snow Removal,Trash
Senior Community No
Tax ID 17101014943
Ownership Fee Simple
SqFt Source Assessor
Security Features Main Entrance Lock,Security System,Smoke Detector
Special Listing Condition Standard
Read Less
Want to know what your home might be worth? Contact us for a FREE valuation!

Our team is ready to help you sell your home for the highest possible price ASAP

Bought with Brenita A Young • Fairfax Realty Select

GET MORE INFORMATION





