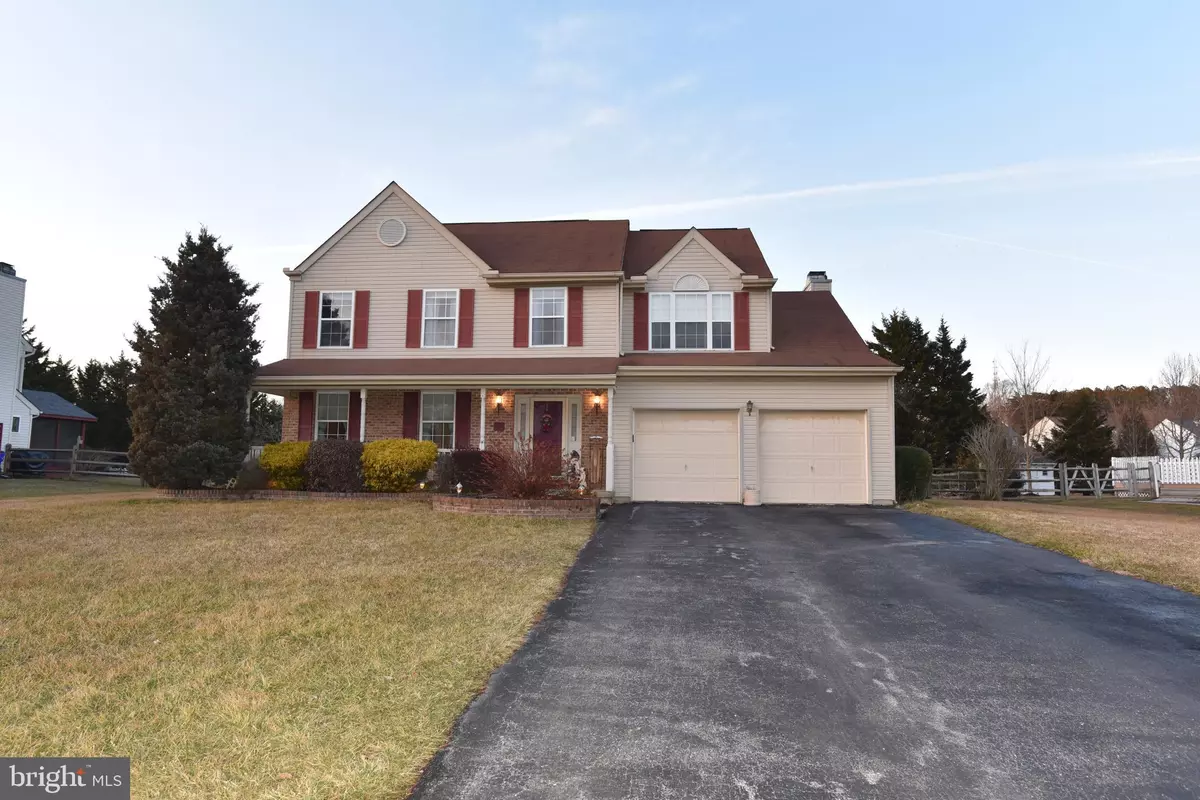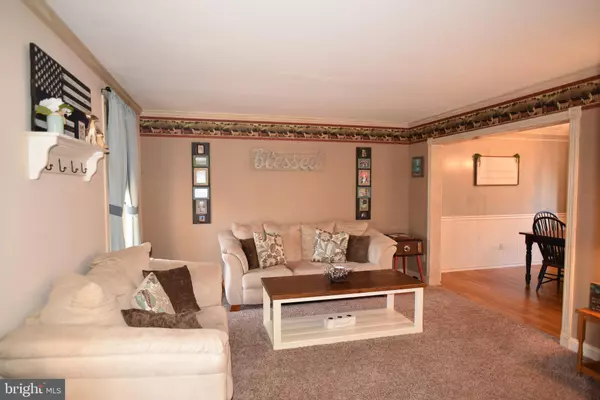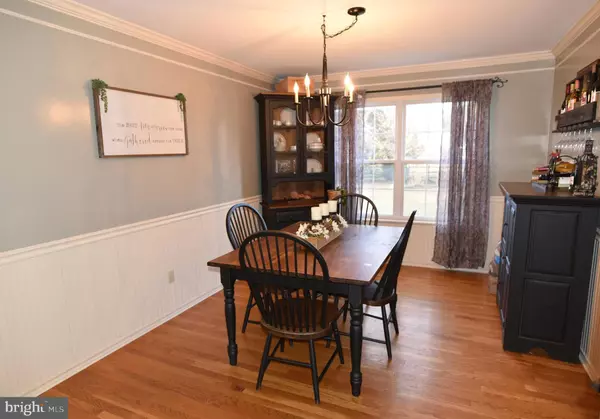$405,000
$367,000
10.4%For more information regarding the value of a property, please contact us for a free consultation.
27 THISTLEBERRY DR Newark, DE 19702
4 Beds
3 Baths
2,200 SqFt
Key Details
Sold Price $405,000
Property Type Single Family Home
Sub Type Detached
Listing Status Sold
Purchase Type For Sale
Square Footage 2,200 sqft
Price per Sqft $184
Subdivision Thornwood
MLS Listing ID DENC521570
Sold Date 04/12/21
Style Colonial
Bedrooms 4
Full Baths 2
Half Baths 1
HOA Fees $10/ann
HOA Y/N Y
Abv Grd Liv Area 2,200
Originating Board BRIGHT
Year Built 1994
Annual Tax Amount $3,818
Tax Year 2020
Lot Size 0.350 Acres
Acres 0.35
Lot Dimensions 96.30 x 156.00
Property Description
Welcome to 27 Thistleberry Dr, in the desirable neighborhood of Thornwood. This house is conveniently located seconds from all major routes; 896, I-95, 40 and 72, and walking distance to the Four Seasons Plaza. The upstairs is freshly renovated with new flooring, bathrooms and carpets throughout. Don't miss the upstairs laundry room! The master suite is complete with a spacious on-suite bathroom, and walk in closet. The vaulted ceiling will have you feeling like royalty as you tuck in for the night. Downstairs has a cozy lay out with a large kitchen that opens up into the living room with charming led lit built-ins. The over sized basement is complete with a gym area, kids corner and wet bar. Schedule your appointment before this house is gone!
Location
State DE
County New Castle
Area Newark/Glasgow (30905)
Zoning NC21
Rooms
Basement Full
Interior
Interior Features Bar, Breakfast Area, Built-Ins, Carpet, Ceiling Fan(s), Combination Dining/Living, Combination Kitchen/Dining, Family Room Off Kitchen, Kitchen - Eat-In, Pantry, Skylight(s), Wet/Dry Bar
Hot Water Electric
Heating Forced Air
Cooling Central A/C
Fireplaces Number 1
Fireplaces Type Gas/Propane
Fireplace Y
Heat Source Natural Gas
Laundry Upper Floor
Exterior
Parking Features Garage Door Opener, Garage - Front Entry
Garage Spaces 6.0
Water Access N
Roof Type Asphalt
Accessibility Doors - Swing In
Attached Garage 2
Total Parking Spaces 6
Garage Y
Building
Story 2
Sewer Public Sewer
Water Public
Architectural Style Colonial
Level or Stories 2
Additional Building Above Grade, Below Grade
New Construction N
Schools
School District Christina
Others
Pets Allowed Y
Senior Community No
Tax ID 11-017.10-101
Ownership Fee Simple
SqFt Source Assessor
Special Listing Condition Standard
Pets Allowed No Pet Restrictions
Read Less
Want to know what your home might be worth? Contact us for a FREE valuation!

Our team is ready to help you sell your home for the highest possible price ASAP

Bought with Corey J Harris • Long & Foster Real Estate, Inc.

GET MORE INFORMATION





