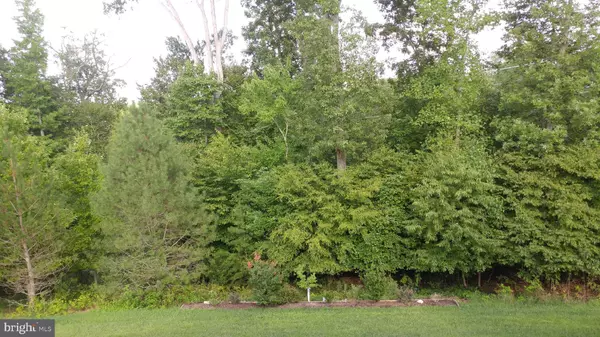$440,000
$440,000
For more information regarding the value of a property, please contact us for a free consultation.
16061 DANCING LEAF PL Dumfries, VA 22025
3 Beds
3 Baths
2,630 SqFt
Key Details
Sold Price $440,000
Property Type Single Family Home
Sub Type Detached
Listing Status Sold
Purchase Type For Sale
Square Footage 2,630 sqft
Price per Sqft $167
Subdivision Four Seasons At Historic Va
MLS Listing ID VAPW502396
Sold Date 10/26/20
Style Colonial
Bedrooms 3
Full Baths 3
HOA Fees $230/mo
HOA Y/N Y
Abv Grd Liv Area 1,567
Originating Board BRIGHT
Year Built 2007
Annual Tax Amount $4,840
Tax Year 2020
Lot Size 7,488 Sqft
Acres 0.17
Property Description
***PLEASE WEAR MASK AND GLOVES WHEN SHOWING*** This popular two level home is located in desirable Four Seasons 55+ gated community. Sellers can accommodate quick closing. Home features gleaming hardwood floors on main level (excluding bedrooms and bathroom). Beautiful kitchen with upgraded 42 in cabinets, upgraded corian counters with gorgeous marble back-splash, and extra large stainless steel refrigerator. Cozy screen porch with Trex flooring and ceiling fan which leads to open deck that backs to trees for beautiful peaceful views. Gorgeous master bedroom with private master bath with large shower, double vanity, and ceramic tile. Laundry room on main level with washer, dryer, and extra storage cabinets. Lower level with walkout, spacious rec room, private large bedroom, full bath, and additional storage area. All three wall mounted electric fireplaces convey, and add to this cozy, beautiful well maintained home. Don't miss this one, with the wooded cul-de-sac lot it won't last long!!!
Location
State VA
County Prince William
Zoning PMR
Rooms
Other Rooms Living Room, Dining Room, Primary Bedroom, Bedroom 2, Bedroom 3, Kitchen, Breakfast Room, Recreation Room
Basement Full
Main Level Bedrooms 2
Interior
Interior Features Ceiling Fan(s), Crown Moldings, Dining Area, Floor Plan - Open, Pantry, Sprinkler System, Walk-in Closet(s), Window Treatments
Hot Water Electric
Heating Forced Air
Cooling Central A/C
Fireplaces Number 3
Fireplaces Type Electric
Furnishings No
Fireplace Y
Heat Source Natural Gas
Laundry Main Floor
Exterior
Exterior Feature Screened
Parking Features Garage - Front Entry, Garage Door Opener
Garage Spaces 2.0
Utilities Available Cable TV Available
Water Access N
View Trees/Woods
Accessibility None
Porch Screened
Attached Garage 2
Total Parking Spaces 2
Garage Y
Building
Story 2
Sewer Public Sewer
Water Public
Architectural Style Colonial
Level or Stories 2
Additional Building Above Grade, Below Grade
New Construction N
Schools
School District Prince William County Public Schools
Others
Pets Allowed Y
Senior Community Yes
Age Restriction 55
Tax ID 8190-84-4150
Ownership Fee Simple
SqFt Source Assessor
Acceptable Financing Cash, Conventional, FHA, VA
Listing Terms Cash, Conventional, FHA, VA
Financing Cash,Conventional,FHA,VA
Special Listing Condition Standard
Pets Allowed Cats OK, Dogs OK
Read Less
Want to know what your home might be worth? Contact us for a FREE valuation!

Our team is ready to help you sell your home for the highest possible price ASAP

Bought with Reina Robinson • Keller Williams Realty

GET MORE INFORMATION





