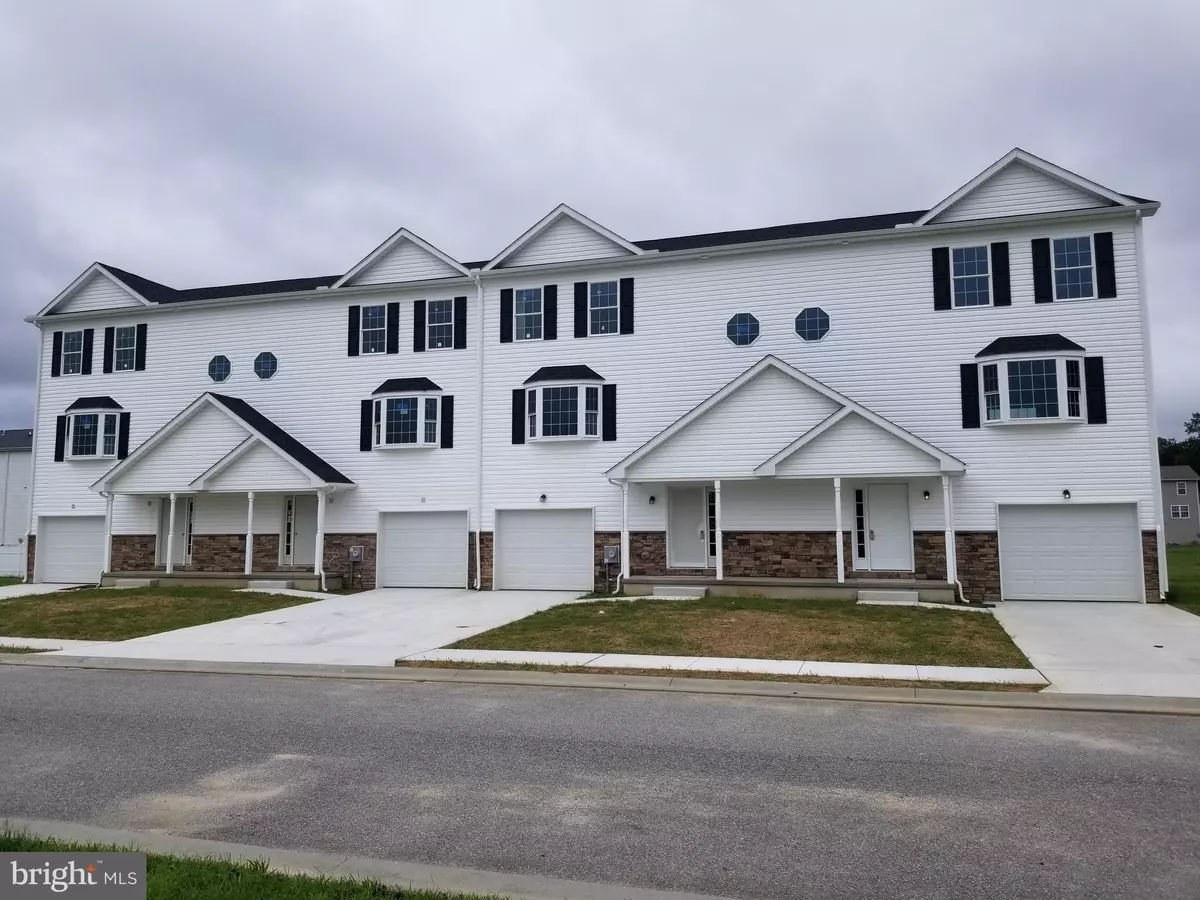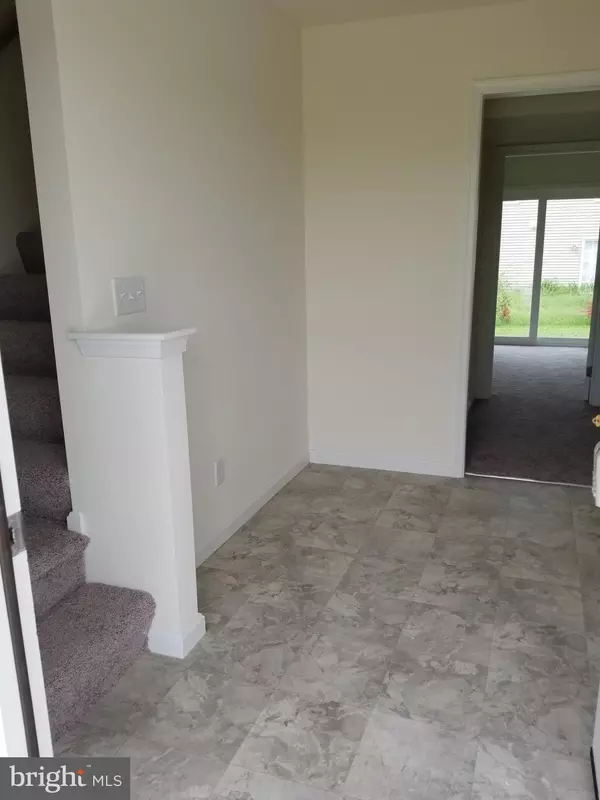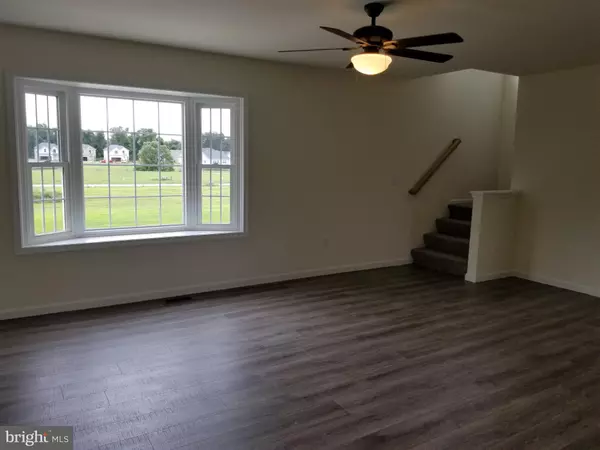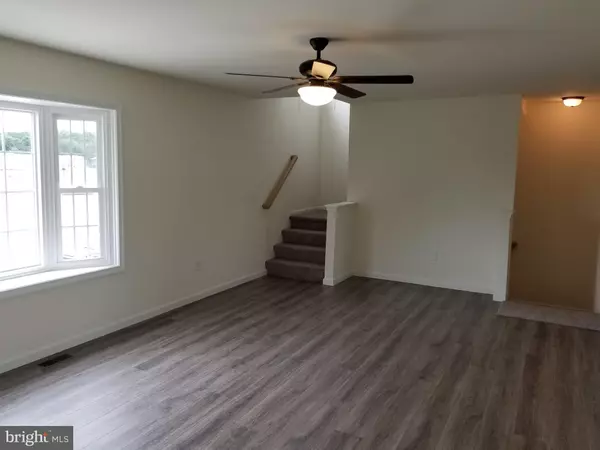$201,700
$204,900
1.6%For more information regarding the value of a property, please contact us for a free consultation.
22 PEPPERWOOD Camden Wyoming, DE 19934
3 Beds
3 Baths
1,944 SqFt
Key Details
Sold Price $201,700
Property Type Townhouse
Sub Type Interior Row/Townhouse
Listing Status Sold
Purchase Type For Sale
Square Footage 1,944 sqft
Price per Sqft $103
Subdivision Greens At Wyoming
MLS Listing ID DEKT239552
Sold Date 12/29/20
Style Side-by-Side
Bedrooms 3
Full Baths 2
Half Baths 1
HOA Fees $25/ann
HOA Y/N Y
Abv Grd Liv Area 1,944
Originating Board BRIGHT
Year Built 2020
Annual Tax Amount $1,514
Tax Year 2020
Lot Size 2,178 Sqft
Acres 0.05
Property Description
NEW CONSTRUCTION - Great location Interior unit Townhome, currently UNDER CONSTRUCTION , in the prestigious Caesar Rodney School District. Tucked away in the town of Wyoming so it's close to everything. Walking Distance to Schools, Deli, Ice Cream Parlor & Putt Putt, Parks, Police station and much more. In close driving distance to Dover Air Force Base, Dover Downs, Mall and Capital City Downtown Shopping. A big plus is that it's only about 45 minutes to Rehoboth & Dewey Beaches. Ample parking in your driveway leading to the one car garage, which has an inside entrance to the first floor where the Laundry Room and Utility Room's are located. Also on this floor is a "you-name-it" room; BR, Family Room, Play Room or Office. You can exit this room through the Sliding Door to a small landing deck to the rear yard. Additionally this room has a 10' x 6' "Bonus Area" that could be converted into a full bath for an up- charge. Up the stairway to the 2nd floor is the main living area where you will find a large 21x13 LR with bay window. Large eat in kitchen with Stainless Steel appliances (refrigerator NOT included) and a half bath for your guests. On this floor the flooring is beautiful wood laminate. As the stairway winds up to the third floor, you will find the Master BR suite with large double closets and private bath. Two more Bedrooms w/ large closets and a hallway ent. full bath finish up the tour of the third floor. Great Town-home, Great Location, Great Price! Bring your buyers to take a look! * Photo's are of similar Listing * .
Location
State DE
County Kent
Area Caesar Rodney (30803)
Zoning R2
Direction North
Rooms
Other Rooms Living Room, Bedroom 2, Bedroom 3, Kitchen, Family Room, Bedroom 1, Laundry, Utility Room, Bathroom 2, Bonus Room
Interior
Interior Features Ceiling Fan(s), Combination Kitchen/Dining, Dining Area, Floor Plan - Open, Kitchen - Eat-In, Primary Bath(s), Pantry, Recessed Lighting, Tub Shower, Upgraded Countertops
Hot Water Electric
Heating Forced Air
Cooling Central A/C, Ceiling Fan(s)
Flooring Carpet, Laminated
Equipment Dishwasher, Microwave, Oven - Self Cleaning, Oven/Range - Electric, Stainless Steel Appliances, Water Heater
Furnishings No
Fireplace N
Window Features Double Pane,Bay/Bow,Vinyl Clad,Screens,ENERGY STAR Qualified
Appliance Dishwasher, Microwave, Oven - Self Cleaning, Oven/Range - Electric, Stainless Steel Appliances, Water Heater
Heat Source Natural Gas
Laundry Lower Floor, Hookup
Exterior
Exterior Feature Deck(s), Porch(es)
Parking Features Garage - Front Entry, Built In, Inside Access
Garage Spaces 1.0
Utilities Available Natural Gas Available, Sewer Available, Water Available, Electric Available
Water Access N
View Street
Roof Type Architectural Shingle
Street Surface Black Top,Paved
Accessibility 2+ Access Exits, Doors - Lever Handle(s), Doors - Swing In, Level Entry - Main, 36\"+ wide Halls
Porch Deck(s), Porch(es)
Road Frontage State
Attached Garage 1
Total Parking Spaces 1
Garage Y
Building
Lot Description Cleared, Front Yard, Level, Open, Rear Yard, SideYard(s)
Story 3
Foundation Crawl Space
Sewer Public Septic
Water Public
Architectural Style Side-by-Side
Level or Stories 3
Additional Building Above Grade, Below Grade
Structure Type Dry Wall
New Construction Y
Schools
Elementary Schools W.B. Simpson
Middle Schools Fred Fifer
High Schools Caesar Rodney
School District Caesar Rodney
Others
Pets Allowed Y
HOA Fee Include Common Area Maintenance
Senior Community No
Tax ID NM-20-09409-03-2400-00001
Ownership Fee Simple
SqFt Source Estimated
Acceptable Financing Cash, Conventional, FHA, VA
Horse Property N
Listing Terms Cash, Conventional, FHA, VA
Financing Cash,Conventional,FHA,VA
Special Listing Condition Standard
Pets Allowed No Pet Restrictions
Read Less
Want to know what your home might be worth? Contact us for a FREE valuation!

Our team is ready to help you sell your home for the highest possible price ASAP

Bought with Sharon L. Stewart • Empower Real Estate, LLC
GET MORE INFORMATION





