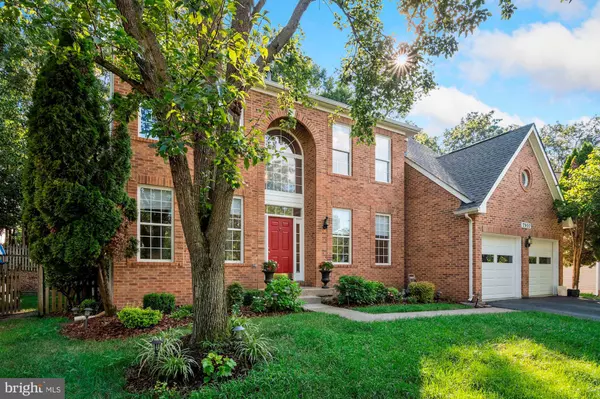$527,000
$549,999
4.2%For more information regarding the value of a property, please contact us for a free consultation.
7900 QUINTA CT Bowie, MD 20720
5 Beds
4 Baths
2,784 SqFt
Key Details
Sold Price $527,000
Property Type Single Family Home
Sub Type Detached
Listing Status Sold
Purchase Type For Sale
Square Footage 2,784 sqft
Price per Sqft $189
Subdivision Northridge Plat 6
MLS Listing ID MDPG579452
Sold Date 10/19/20
Style Colonial
Bedrooms 5
Full Baths 3
Half Baths 1
HOA Fees $56/mo
HOA Y/N Y
Abv Grd Liv Area 2,784
Originating Board BRIGHT
Year Built 1992
Annual Tax Amount $6,714
Tax Year 2019
Lot Size 7,978 Sqft
Acres 0.18
Property Description
Gorgeous Large 5 BedRm Colonial features a gourmet Kitchen w/ designer tile, Gorgeous SunRm right off the Kichen, with skylights that allow for a well-lit and comfortable reading/sitting area; large spacious living Rm with gleaming hardwood floors; a separate private Study; the Upper Lvl has Master suite, BedRms 2,3,&4 and a full Bath. The finished Basement has the 5th BedRm, living room/ Rec. Rm, Laundry Rm, Storage Rm & a full Bath. The home has a deck & fenced landscaped yard, & Security.
Location
State MD
County Prince Georges
Zoning RS
Rooms
Basement Other
Interior
Interior Features Skylight(s)
Hot Water Natural Gas
Heating Baseboard - Electric
Cooling Central A/C
Flooring Carpet, Hardwood, Ceramic Tile
Window Features Skylights
Heat Source Natural Gas
Laundry Dryer In Unit, Washer In Unit
Exterior
Exterior Feature Deck(s)
Parking Features Garage - Front Entry
Garage Spaces 2.0
Water Access N
Roof Type Architectural Shingle
Accessibility Other
Porch Deck(s)
Attached Garage 2
Total Parking Spaces 2
Garage Y
Building
Story 3
Sewer Public Sewer
Water Public
Architectural Style Colonial
Level or Stories 3
Additional Building Above Grade, Below Grade
Structure Type 9'+ Ceilings,Cathedral Ceilings
New Construction N
Schools
Elementary Schools High Bridge
Middle Schools Samuel Ogle
High Schools Bowie
School District Prince George'S County Public Schools
Others
Pets Allowed Y
Senior Community No
Tax ID 17141596980
Ownership Fee Simple
SqFt Source Assessor
Horse Property N
Special Listing Condition Standard
Pets Allowed No Pet Restrictions
Read Less
Want to know what your home might be worth? Contact us for a FREE valuation!

Our team is ready to help you sell your home for the highest possible price ASAP

Bought with Pamela M Owens • Anchor Group Realty, LLC

GET MORE INFORMATION





