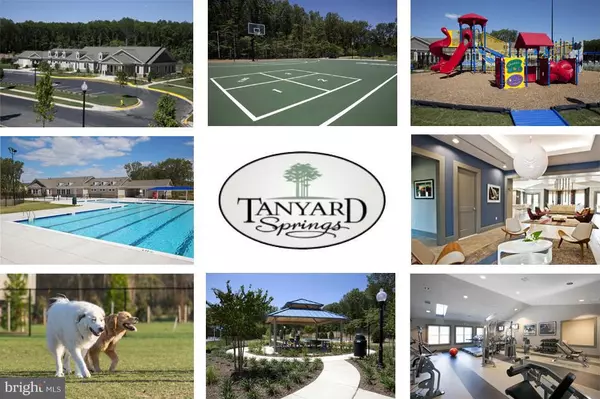$348,500
$349,999
0.4%For more information regarding the value of a property, please contact us for a free consultation.
652 WARBLERS PERCH WAY Glen Burnie, MD 21060
2 Beds
3 Baths
1,538 SqFt
Key Details
Sold Price $348,500
Property Type Townhouse
Sub Type Interior Row/Townhouse
Listing Status Sold
Purchase Type For Sale
Square Footage 1,538 sqft
Price per Sqft $226
Subdivision Tanyard Springs
MLS Listing ID MDAA467712
Sold Date 06/18/21
Style Colonial
Bedrooms 2
Full Baths 2
Half Baths 1
HOA Fees $92/mo
HOA Y/N Y
Abv Grd Liv Area 1,538
Originating Board BRIGHT
Year Built 2017
Annual Tax Amount $3,094
Tax Year 2020
Lot Size 1,629 Sqft
Acres 0.04
Property Description
The living is easy in this impressive, generously proportioned contemporary Lennar Belmont model at the Pointe at Tanyard Springs. The floor plan encompasses 2 spacious master suites with plenty of room for study, sleep and storage. Main level boasts a complere open floor plan with sleek and stylish kitchen, dining room, family room and rear deck. The master bedroom, complete with walk-in closet. Basement is being used as a gym room and an office. Some of the upgrades include maple cabinetry, SS appliances, hardwood floors on the main level and secondary bedroom. Lower level flooring was upgraded to vinyl tile. This home is ideally positioned to enjoy cafes and restaurants, shopping centers. Easy commute to NSA, Fort Meade, DC, Annapolis and Baltimore. Community w/tons of amenities: pool, 2 basketball courts, 2 tennis courts, club house,24 hr gym, 3 dog parks, 4 playgrounds, walking/jogging trails!
Location
State MD
County Anne Arundel
Zoning R10
Rooms
Other Rooms Living Room, Primary Bedroom, Bedroom 2, Kitchen, Game Room, Breakfast Room
Basement Rear Entrance, Connecting Stairway, Daylight, Full, Fully Finished, Improved, Outside Entrance, Windows
Interior
Interior Features Breakfast Area, Combination Dining/Living, Kitchen - Eat-In, Upgraded Countertops, Primary Bath(s), Wood Floors, Floor Plan - Open
Hot Water Electric
Heating Heat Pump(s)
Cooling Central A/C
Equipment Washer/Dryer Hookups Only
Fireplace N
Appliance Washer/Dryer Hookups Only
Heat Source Natural Gas
Exterior
Parking Features Garage - Front Entry
Garage Spaces 2.0
Water Access N
Accessibility None
Attached Garage 1
Total Parking Spaces 2
Garage Y
Building
Story 3
Foundation Slab
Sewer Public Sewer
Water Public
Architectural Style Colonial
Level or Stories 3
Additional Building Above Grade, Below Grade
New Construction N
Schools
Elementary Schools Solley
Middle Schools George Fox
High Schools Northeast
School District Anne Arundel County Public Schools
Others
Senior Community No
Tax ID 020360590243364
Ownership Fee Simple
SqFt Source Assessor
Special Listing Condition Standard
Read Less
Want to know what your home might be worth? Contact us for a FREE valuation!

Our team is ready to help you sell your home for the highest possible price ASAP

Bought with Franette Roschuni • EXP Realty, LLC

GET MORE INFORMATION





