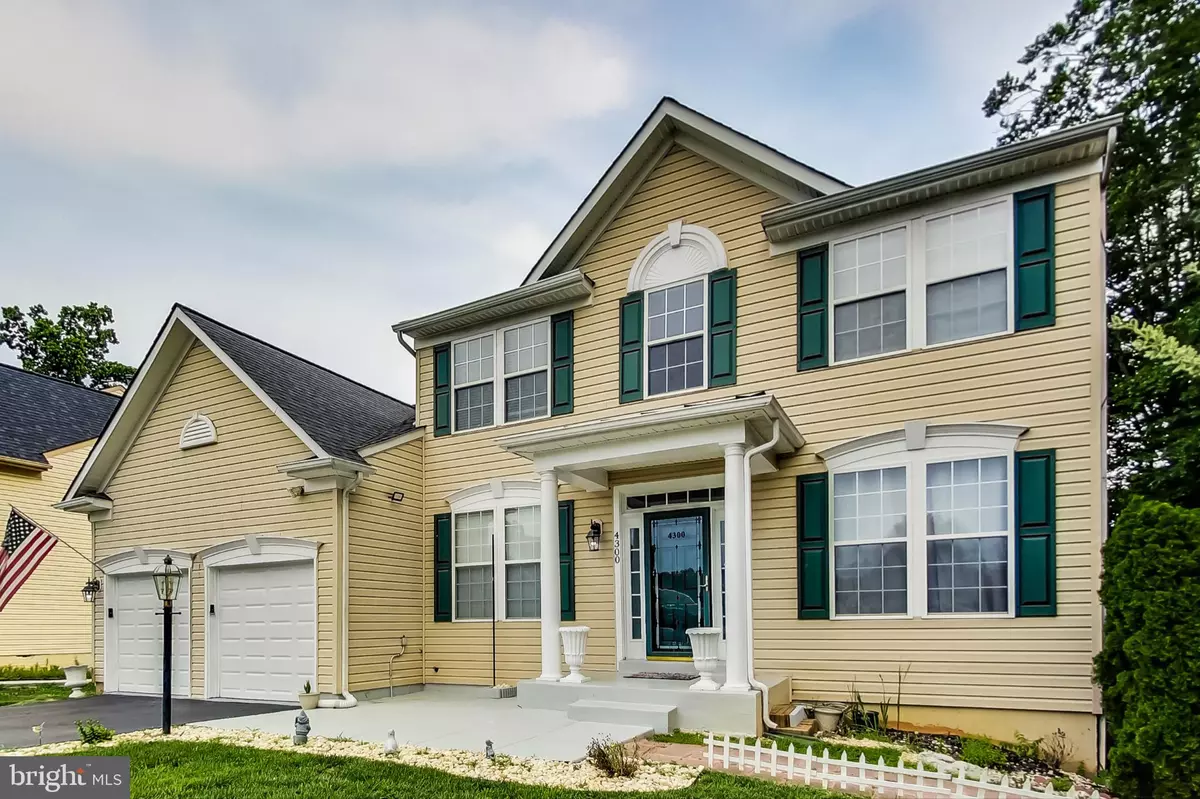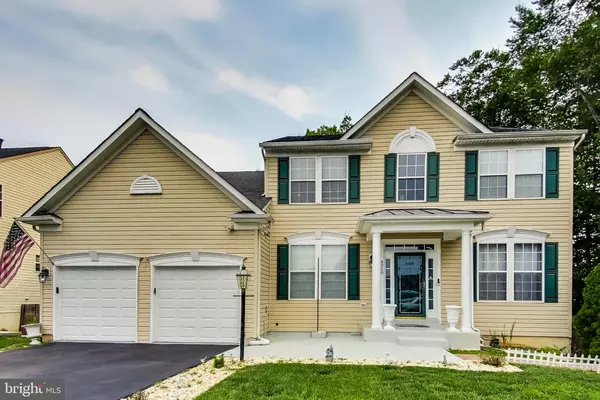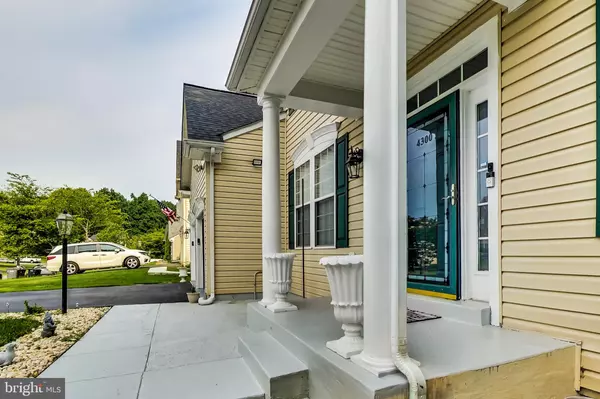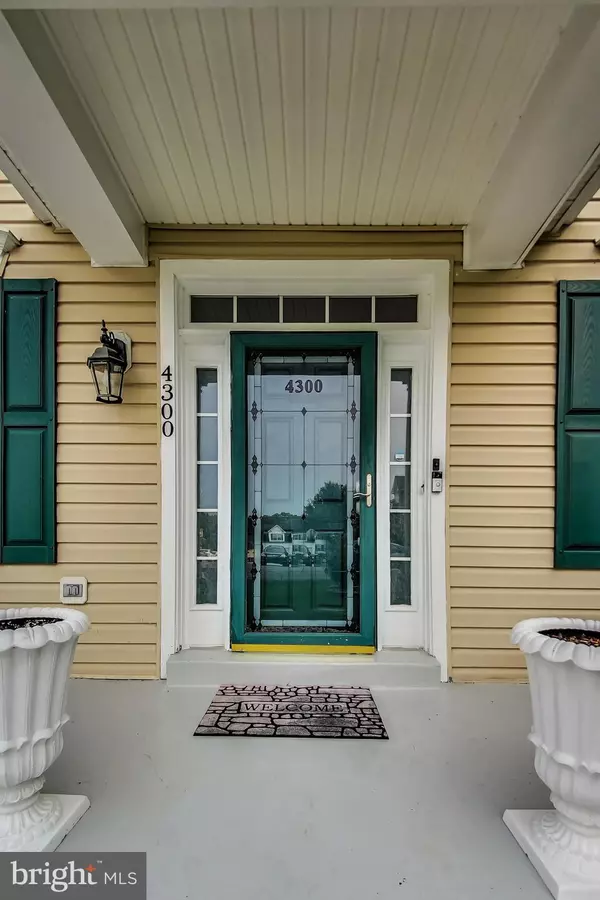$630,000
$599,000
5.2%For more information regarding the value of a property, please contact us for a free consultation.
4300 WALSH WAY Woodbridge, VA 22193
5 Beds
4 Baths
3,866 SqFt
Key Details
Sold Price $630,000
Property Type Single Family Home
Sub Type Detached
Listing Status Sold
Purchase Type For Sale
Square Footage 3,866 sqft
Price per Sqft $162
Subdivision Witheridge Estates
MLS Listing ID VAPW2003912
Sold Date 08/31/21
Style Colonial
Bedrooms 5
Full Baths 3
Half Baths 1
HOA Fees $56/qua
HOA Y/N Y
Abv Grd Liv Area 2,640
Originating Board BRIGHT
Year Built 2003
Annual Tax Amount $6,155
Tax Year 2021
Lot Size 10,707 Sqft
Acres 0.25
Property Description
Here you go! This is a wonderful house and has everything you need. This house offers comforts such as a gleaming hardwood floor on the main level. The entrance of the house opens in the living room and a dine area. It goes through the spacious family room with a fireplace. There connects the breakfast area with a nice big kitchen having granite countertops and stainless-steel appliances. The family room and breakfast area open door to the backyard deck. The second level offers a master/primary room with a master bath with ceramic, soaker tub/shower, and a walk-in closet along with 3 bedrooms & a full bath. The lower level has also a separate entrance from the backyard and has an additional bedroom & full bath. Overall, the house is full of sunlight. You will find a spacious deck overlooking woods and the backyard fenced all over. Also, this property is closed to the marketplace. Please follow the Covid-19 instructions. Please sanitize your hands before entering. Please wear a mask, if you are not fully vaccinated. Remove your shoes or wear a shoe cover.
Location
State VA
County Prince William
Zoning R4
Rooms
Basement Full, Fully Finished, Connecting Stairway, Walkout Level
Interior
Hot Water Natural Gas
Heating Heat Pump - Gas BackUp
Cooling Central A/C
Fireplaces Number 1
Heat Source Natural Gas Available
Exterior
Parking Features Garage - Front Entry, Garage Door Opener
Garage Spaces 2.0
Water Access N
Accessibility None
Attached Garage 2
Total Parking Spaces 2
Garage Y
Building
Story 3
Sewer Public Sewer
Water Public
Architectural Style Colonial
Level or Stories 3
Additional Building Above Grade, Below Grade
New Construction N
Schools
School District Prince William County Public Schools
Others
Senior Community No
Tax ID 8191-41-6384
Ownership Fee Simple
SqFt Source Assessor
Special Listing Condition Standard
Read Less
Want to know what your home might be worth? Contact us for a FREE valuation!

Our team is ready to help you sell your home for the highest possible price ASAP

Bought with Ahmad Malikzai • Samson Properties

GET MORE INFORMATION





