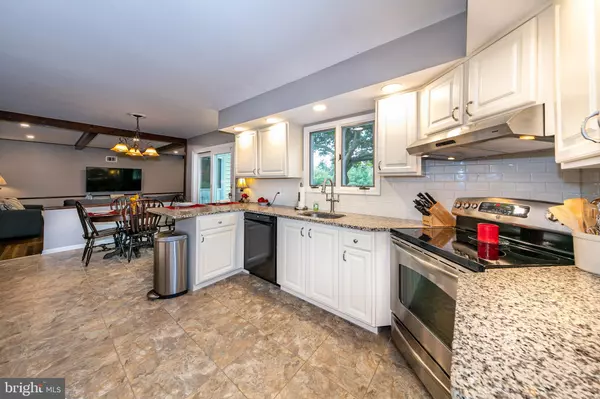$483,000
$489,900
1.4%For more information regarding the value of a property, please contact us for a free consultation.
4 HARBOURTON MOUNT AIRY RD Hopewell, NJ 08530
4 Beds
3 Baths
2,552 SqFt
Key Details
Sold Price $483,000
Property Type Single Family Home
Sub Type Detached
Listing Status Sold
Purchase Type For Sale
Square Footage 2,552 sqft
Price per Sqft $189
Subdivision None Available
MLS Listing ID NJME299990
Sold Date 11/20/20
Style Colonial
Bedrooms 4
Full Baths 2
Half Baths 1
HOA Y/N N
Abv Grd Liv Area 2,552
Originating Board BRIGHT
Year Built 1989
Annual Tax Amount $13,471
Tax Year 2019
Lot Size 0.961 Acres
Acres 0.96
Lot Dimensions 0.00 x 0.00
Property Description
Located in HOPEWELL, NJ - Welcome to country living in the serene historical setting of the Village of Harbourton surrounded by homes from the 1700 and 1800's! This beautifully maintained four-bedroom, two and a half bath Colonial styled home is in historic Hopewell Township on a scenic country lot just minutes outside of town. This home boasts an elegant foyer, formal living room that opens onto a deck where you can enjoy quiet evenings watching the wildlife. The spacious family room includes a cozy fireplace and flows into the large eat-in kitchen. Sliding glass doors from the kitchen lead to another large deck in the back of the house providing plenty of room for entertaining. The view from the deck is so peaceful that you will want to soak in the rural beauty all day long. The formal dining room is situated right off the kitchen with a view of a spacious front lawn with stately trees. Other features include a large laundry room, updated baths, jetted tub, walk-in master closet, hardwood flooring throughout, recessed lighting, two zone central air, two car attached garage, and huge walk-out basement. Included is the Samsung 65" (professionally mounted in the living room) and dog perimeter fencing system surrounding the property. If this was your home, your children would be attending the top rated Hopewell Valley Regional School District. Schedule your showing now!
Location
State NJ
County Mercer
Area Hopewell Twp (21106)
Zoning MRC
Direction West
Rooms
Other Rooms Living Room, Dining Room, Primary Bedroom, Bedroom 2, Bedroom 3, Kitchen, Family Room, Foyer, Bedroom 1, Laundry, Bathroom 2, Primary Bathroom, Half Bath
Basement Full, Outside Entrance, Rear Entrance, Walkout Level, Water Proofing System, Windows, Workshop
Interior
Interior Features Attic, Attic/House Fan, Breakfast Area, Chair Railings, Crown Moldings, Dining Area, Family Room Off Kitchen, Formal/Separate Dining Room, Kitchen - Eat-In, Primary Bath(s), Pantry, Recessed Lighting, Soaking Tub, Tub Shower, Stall Shower, Walk-in Closet(s), Water Treat System, Window Treatments, Wood Floors
Hot Water 60+ Gallon Tank, Electric, Oil
Heating Forced Air
Cooling Central A/C
Flooring Ceramic Tile, Hardwood
Fireplaces Number 1
Fireplaces Type Fireplace - Glass Doors, Brick, Mantel(s), Insert
Equipment Dishwasher, Dryer - Electric, Oven - Self Cleaning, Refrigerator, Stove, Washer
Fireplace Y
Window Features Double Hung,Screens
Appliance Dishwasher, Dryer - Electric, Oven - Self Cleaning, Refrigerator, Stove, Washer
Heat Source Oil
Laundry Main Floor
Exterior
Exterior Feature Deck(s)
Parking Features Additional Storage Area, Garage - Side Entry, Garage Door Opener, Inside Access
Garage Spaces 8.0
Utilities Available Above Ground, Cable TV, Phone, Phone Connected
Water Access N
Roof Type Asphalt
Street Surface Black Top
Accessibility Grab Bars Mod
Porch Deck(s)
Road Frontage Boro/Township
Attached Garage 2
Total Parking Spaces 8
Garage Y
Building
Lot Description Front Yard, Backs to Trees, Landscaping, Rear Yard, Road Frontage, Rural, SideYard(s)
Story 2
Foundation Block
Sewer On Site Septic
Water Well
Architectural Style Colonial
Level or Stories 2
Additional Building Above Grade, Below Grade
Structure Type Dry Wall,High
New Construction N
Schools
Middle Schools Timberlane M.S.
High Schools Central H.S.
School District Hopewell Valley Regional Schools
Others
Pets Allowed Y
Senior Community No
Tax ID 06-00028-00016
Ownership Fee Simple
SqFt Source Assessor
Security Features Security System,Carbon Monoxide Detector(s),Fire Detection System,Monitored,Smoke Detector
Acceptable Financing Cash, Conventional, FHA, VA, USDA
Horse Property N
Listing Terms Cash, Conventional, FHA, VA, USDA
Financing Cash,Conventional,FHA,VA,USDA
Special Listing Condition Standard
Pets Allowed No Pet Restrictions
Read Less
Want to know what your home might be worth? Contact us for a FREE valuation!

Our team is ready to help you sell your home for the highest possible price ASAP

Bought with Deborah Summer • Weichert Realtors
GET MORE INFORMATION





