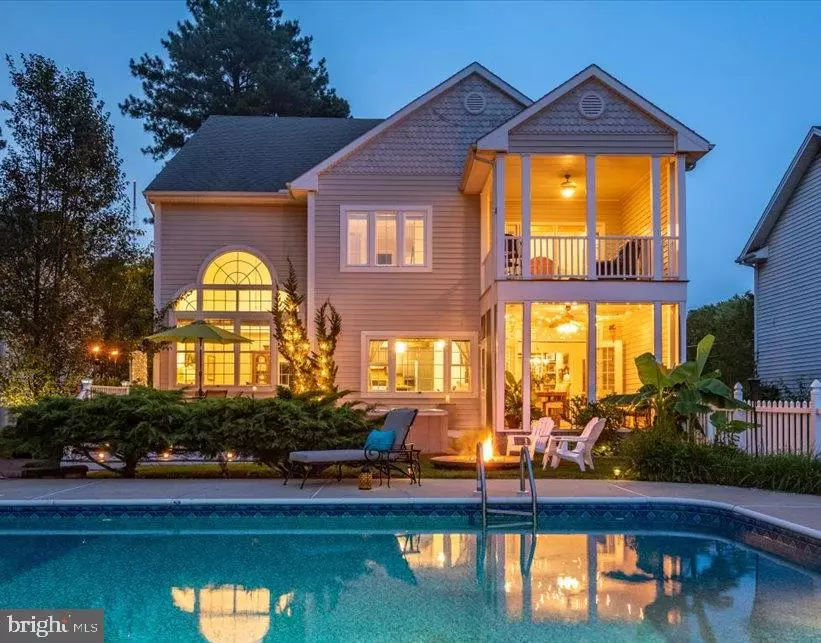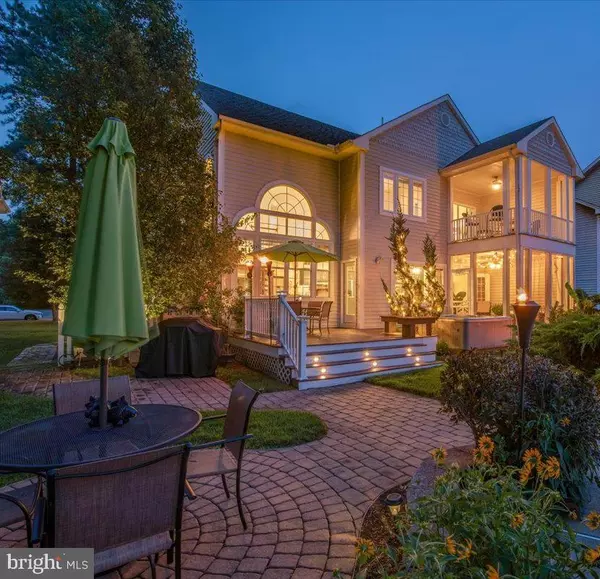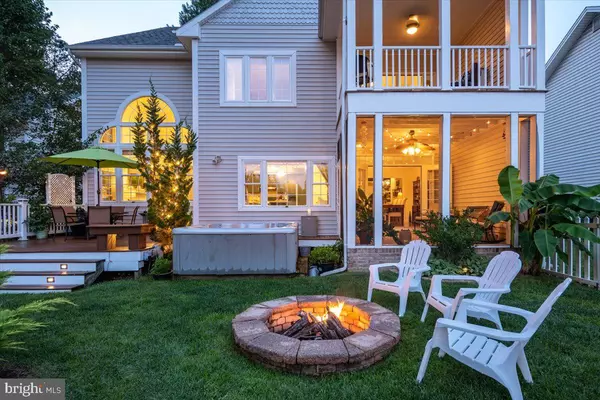$475,000
$479,900
1.0%For more information regarding the value of a property, please contact us for a free consultation.
314 HANDY ST Salisbury, MD 21801
4 Beds
3 Baths
3,200 SqFt
Key Details
Sold Price $475,000
Property Type Single Family Home
Sub Type Detached
Listing Status Sold
Purchase Type For Sale
Square Footage 3,200 sqft
Price per Sqft $148
Subdivision Meadows Neighborhood
MLS Listing ID MDWC2000500
Sold Date 09/30/21
Style Coastal,Contemporary
Bedrooms 4
Full Baths 2
Half Baths 1
HOA Fees $12/ann
HOA Y/N Y
Abv Grd Liv Area 3,200
Originating Board BRIGHT
Year Built 1998
Annual Tax Amount $3,907
Tax Year 2021
Lot Size 0.251 Acres
Acres 0.25
Lot Dimensions 0.00 x 0.00
Property Description
*** Buy this one before someone else does! Open House this Tuesday evening 5 - 6:30pm. Come take a tour & see it for yourself! *** Welcome to the "Lake House". This 4 bedroom Coastal Contemporary is truly one-of-a-kind! If you have been looking for that "HGTV type property"...this is it! This home has so many upgrades you'll have to ask your agent for the full list. It's tucked away on a dead end street in the Salisbury city limits that many people don't even know exists and sits on one of the best lots nestled on the edge of the pine trees in "The Meadows": a quaint subdivision designed by renowned local architect Tom Becker on Johnson's Lake. This home backs up to an open meadow and is just foot steps away from the water which gives you amazing views every turn you take. The views are amazing and so is the boating and fishing! When living in The Meadows you get private access to the lake and the amazing views that come with it without having to pay a waterfront price tag. When you're in the back yard you don't even feel like you're in Salisbury. A screened in brick porch leads to the over sized deck which winds down the stairs onto the beautiful manicured lawn and leads to a stone patio, fire pit, hot tub and an in ground salt water swimming pool. If you're looking for out door living space and entertainment, you found the one! The yard also comes complete with a in ground sprinkler system that runs off a separate well. Inside is just as beautiful. This home does not disappoint and the lay out of this home was strategically planned and designed by the current owners. A grand family room with cathedral ceilings, dramatic windows, marble fireplace and custom moldings will make your jaw drop. Hardwood floors, high ceilings throughout, large office, formal living area, formal dining room with french doors to the patio (open them up to feel the breeze when eating dinner), custom hand made kitchen cabinetry with bench seating in the breakfast area overlooking the pool and lake and so much more give this home its character! You feel so relaxed when you're home. You truly have to walk through the doors to experience it. Walk up the stairs to be met with a huge master bedroom with vaulted ceilings and exposed beams that leads right to your private deck. Again, the views! Walk through the door and into the spa-like master bathroom with walk in closet, double vanity and soaking tub! There are three other nice sized rooms on the second floor. Peak around the corner of the second floor laundry room and there are hidden stairs that lead to the third floor great/game room! Yes 3 huge floors of living space (this homes size is deceiving from the outside) and yes, the pool table conveys! This room has it all! Plenty of space for a play room, a media room and a game room all in one! Plus, a huge storage room for future addition of a third bathroom or 5th bedroom if you choose. Dual zone central air system with natural gas forced air system in the first floor. This home is truly the total package and I can't explain it all - you just have to see it for yourself. If you've been looking for "the one that has it all"...you've found it. Schedule your private tour today. (3rd floor finished sq footage is not included in the tax records - buyer to do all due diligence to verify size of rooms and total sq footage)
Location
State MD
County Wicomico
Area Wicomico Northwest (23-01)
Zoning R8
Rooms
Other Rooms Game Room
Interior
Interior Features Attic, Breakfast Area, Built-Ins, Carpet, Ceiling Fan(s), Chair Railings, Combination Kitchen/Dining, Crown Moldings, Exposed Beams, Family Room Off Kitchen, Floor Plan - Open, Formal/Separate Dining Room, Kitchen - Eat-In, Kitchen - Island, Kitchen - Table Space, Pantry, Recessed Lighting, Soaking Tub, Walk-in Closet(s), WhirlPool/HotTub, Wood Floors
Hot Water Electric
Heating Central, Forced Air, Zoned
Cooling Central A/C, Heat Pump(s), Zoned
Flooring Hardwood, Carpet, Laminated, Vinyl
Fireplaces Number 1
Fireplaces Type Gas/Propane, Mantel(s), Marble
Equipment Dishwasher, Dryer, Washer, Washer/Dryer Stacked, Water Heater, Oven/Range - Gas, Refrigerator, Microwave
Fireplace Y
Appliance Dishwasher, Dryer, Washer, Washer/Dryer Stacked, Water Heater, Oven/Range - Gas, Refrigerator, Microwave
Heat Source Electric, Natural Gas
Laundry Has Laundry, Upper Floor
Exterior
Exterior Feature Balcony, Brick, Deck(s), Patio(s), Porch(es), Screened
Parking Features Garage - Front Entry
Garage Spaces 2.0
Fence Rear, Vinyl
Pool Above Ground
Utilities Available Cable TV, Natural Gas Available
Amenities Available Common Grounds, Lake
Water Access N
View Lake, Trees/Woods, Water
Roof Type Architectural Shingle
Accessibility None
Porch Balcony, Brick, Deck(s), Patio(s), Porch(es), Screened
Attached Garage 2
Total Parking Spaces 2
Garage Y
Building
Lot Description Backs - Open Common Area, Cleared, Cul-de-sac, Front Yard, Landscaping, Rear Yard
Story 3
Foundation Crawl Space
Sewer Public Sewer
Water Public
Architectural Style Coastal, Contemporary
Level or Stories 3
Additional Building Above Grade, Below Grade
New Construction N
Schools
School District Wicomico County Public Schools
Others
HOA Fee Include Lawn Maintenance
Senior Community No
Tax ID 09-075089
Ownership Fee Simple
SqFt Source Assessor
Acceptable Financing Conventional, FHA, VA
Listing Terms Conventional, FHA, VA
Financing Conventional,FHA,VA
Special Listing Condition Standard
Read Less
Want to know what your home might be worth? Contact us for a FREE valuation!

Our team is ready to help you sell your home for the highest possible price ASAP

Bought with Veronica Joyce James • ERA Martin Associates
GET MORE INFORMATION





