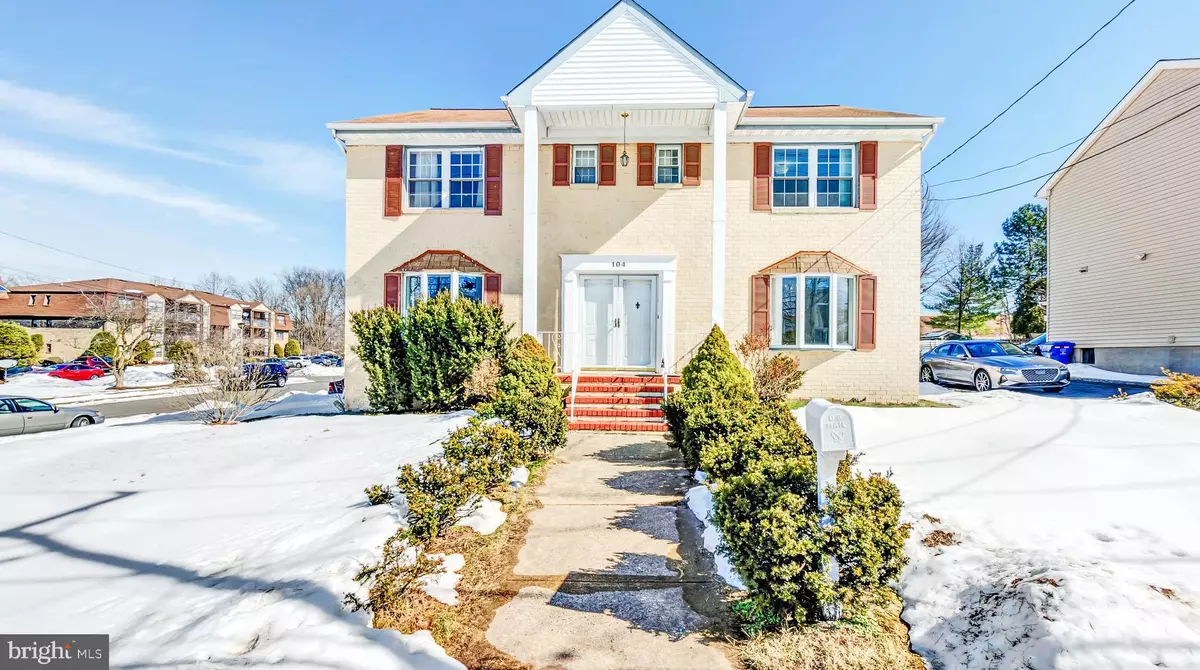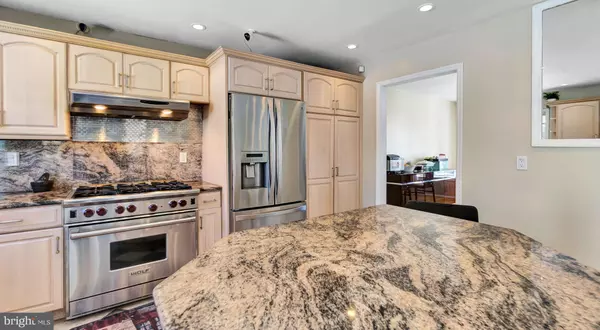$520,000
$510,000
2.0%For more information regarding the value of a property, please contact us for a free consultation.
104 HOWELL AVE Fords, NJ 08863
4 Beds
3 Baths
2,498 SqFt
Key Details
Sold Price $520,000
Property Type Single Family Home
Sub Type Detached
Listing Status Sold
Purchase Type For Sale
Square Footage 2,498 sqft
Price per Sqft $208
Subdivision None Avalable
MLS Listing ID NJMX126002
Sold Date 05/17/21
Style Colonial
Bedrooms 4
Full Baths 2
Half Baths 1
HOA Y/N N
Abv Grd Liv Area 2,498
Originating Board BRIGHT
Year Built 1985
Annual Tax Amount $15,622
Tax Year 2019
Lot Size 0.258 Acres
Acres 0.26
Lot Dimensions 75.00 x 150.00
Property Description
Welcome to a spacious colonial bright & beautiful Single family home. Sophistication and ambiance come together masterfully in this home creating an unparalleled combination of visual excellence. The key feature of the house include gleaming hardwood floor on both the levels, granite counters, Big deck. To further impact the value of this home is the full finished basement with custom built bar. The house features 4 Bedroom and 2.5 Bath. The beautiful kitchen has wolf gas range and all SS appliances with granite back splash. NEW Furnace & A/C. The Spacious living room with Fireplace for the cold winters. A Big deck a great spot for relaxing out doors. House has fence as a safe play area for little one or pets. You can register to Iselin Township Schools. Two Attached car garage. Superb location for shopping & NY commute. Come take a look and fall in love.
Location
State NJ
County Middlesex
Area Woodbridge Twp (21225)
Zoning RESIDENTIAL
Rooms
Other Rooms Living Room, Dining Room, Kitchen, Game Room, Family Room, Half Bath
Basement Fully Finished
Interior
Interior Features Breakfast Area, Attic, Combination Kitchen/Dining, Efficiency, Floor Plan - Traditional, Kitchen - Island
Hot Water Natural Gas
Heating Central, Forced Air
Cooling Central A/C
Flooring Ceramic Tile, Hardwood, Laminated
Fireplaces Number 1
Fireplaces Type Wood
Equipment Dishwasher, Dryer, Dryer - Gas, Energy Efficient Appliances, ENERGY STAR Dishwasher, ENERGY STAR Refrigerator, Refrigerator, Range Hood
Fireplace Y
Appliance Dishwasher, Dryer, Dryer - Gas, Energy Efficient Appliances, ENERGY STAR Dishwasher, ENERGY STAR Refrigerator, Refrigerator, Range Hood
Heat Source Natural Gas
Exterior
Parking Features Other
Garage Spaces 2.0
Utilities Available Natural Gas Available, Multiple Phone Lines
Water Access N
Roof Type Asphalt
Accessibility None
Attached Garage 2
Total Parking Spaces 2
Garage Y
Building
Story 3
Sewer Public Sewer
Water Public
Architectural Style Colonial
Level or Stories 3
Additional Building Above Grade, Below Grade
Structure Type 9'+ Ceilings,Dry Wall
New Construction N
Schools
Elementary Schools Ford Avenue School 14
Middle Schools Fords
High Schools Woodbridge
School District Woodbridge Township Public Schools
Others
Pets Allowed Y
Senior Community No
Tax ID 25-00309 11-00001 01
Ownership Fee Simple
SqFt Source Assessor
Acceptable Financing Cash, Conventional, VA
Horse Property N
Listing Terms Cash, Conventional, VA
Financing Cash,Conventional,VA
Special Listing Condition Standard
Pets Allowed No Pet Restrictions
Read Less
Want to know what your home might be worth? Contact us for a FREE valuation!

Our team is ready to help you sell your home for the highest possible price ASAP

Bought with Non Member • Non Subscribing Office

GET MORE INFORMATION





