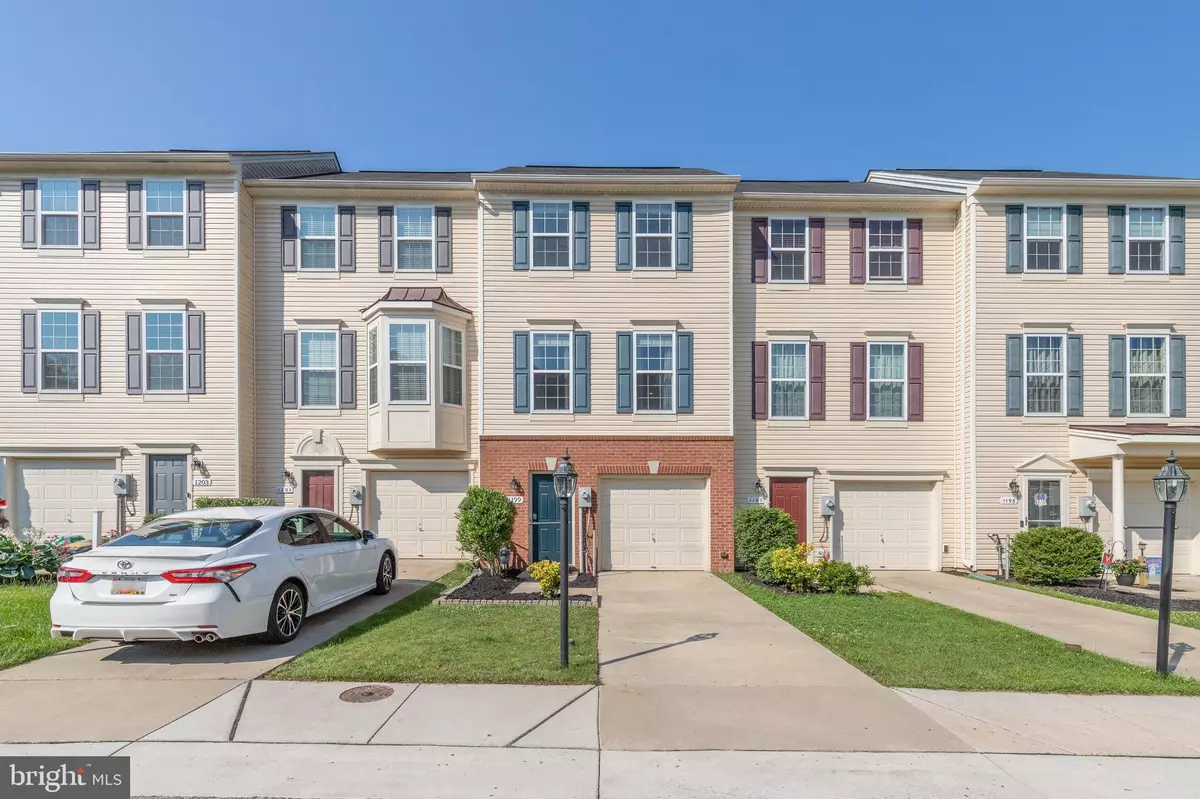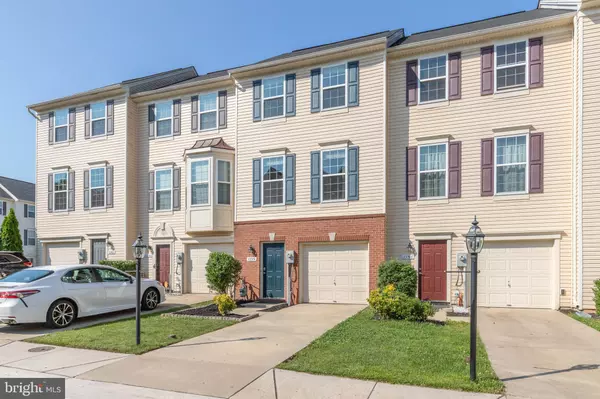$267,000
$259,900
2.7%For more information regarding the value of a property, please contact us for a free consultation.
1199 COULBOURN COR Glen Burnie, MD 21060
2 Beds
3 Baths
1,414 SqFt
Key Details
Sold Price $267,000
Property Type Townhouse
Sub Type Interior Row/Townhouse
Listing Status Sold
Purchase Type For Sale
Square Footage 1,414 sqft
Price per Sqft $188
Subdivision Tanyard Springs
MLS Listing ID MDAA438034
Sold Date 07/27/20
Style Traditional
Bedrooms 2
Full Baths 2
Half Baths 1
HOA Fees $92/mo
HOA Y/N Y
Abv Grd Liv Area 1,414
Originating Board BRIGHT
Year Built 2011
Annual Tax Amount $2,716
Tax Year 2019
Lot Size 1,775 Sqft
Acres 0.04
Property Sub-Type Interior Row/Townhouse
Property Description
Welcome home to this meticulously maintained three level garage townhome in the sought after neighborhood of Tanyard Springs. Enjoy all of the amenities Tanyard Springs has to offer including clubhouse, community pools, basketball courts, playgrounds, tennis courts, community garden, dog parks and pet stations, and 24 hour fitness center, just to name a few. Home features vinyl wood planked flooring on main and upper level in kitchen, dining and living room, loads of natural light with atrium doors leading to large rear deck, updated kitchen with black appliances, double sinks, and island with granite countertop, master bedroom with full bath featuring two sinks, tiled shower/bathtub combo with transom window, and walk in closet. Neutral colors throughout, separate utility/storage room, walk out to backyard on main level, washer and dryer included.
Location
State MD
County Anne Arundel
Zoning R10
Interior
Interior Features Wood Floors, Carpet, Sprinkler System, Recessed Lighting, Combination Kitchen/Dining, Floor Plan - Open, Kitchen - Island, Primary Bath(s), Pantry, Upgraded Countertops, Walk-in Closet(s)
Hot Water Natural Gas
Heating Forced Air
Cooling Ceiling Fan(s), Central A/C
Equipment Built-In Microwave, Dishwasher, Disposal, Dryer, Washer, Stove, Refrigerator, Exhaust Fan, Icemaker
Fireplace N
Appliance Built-In Microwave, Dishwasher, Disposal, Dryer, Washer, Stove, Refrigerator, Exhaust Fan, Icemaker
Heat Source Natural Gas Available
Laundry Main Floor, Washer In Unit, Dryer In Unit
Exterior
Exterior Feature Deck(s)
Parking Features Garage - Front Entry
Garage Spaces 1.0
Water Access N
Accessibility None
Porch Deck(s)
Attached Garage 1
Total Parking Spaces 1
Garage Y
Building
Story 3
Sewer Public Sewer
Water Public
Architectural Style Traditional
Level or Stories 3
Additional Building Above Grade, Below Grade
New Construction N
Schools
School District Anne Arundel County Public Schools
Others
Senior Community No
Tax ID 020379790231001
Ownership Fee Simple
SqFt Source Assessor
Special Listing Condition Standard
Read Less
Want to know what your home might be worth? Contact us for a FREE valuation!

Our team is ready to help you sell your home for the highest possible price ASAP

Bought with Berna Kimber • Redfin Corp
GET MORE INFORMATION





