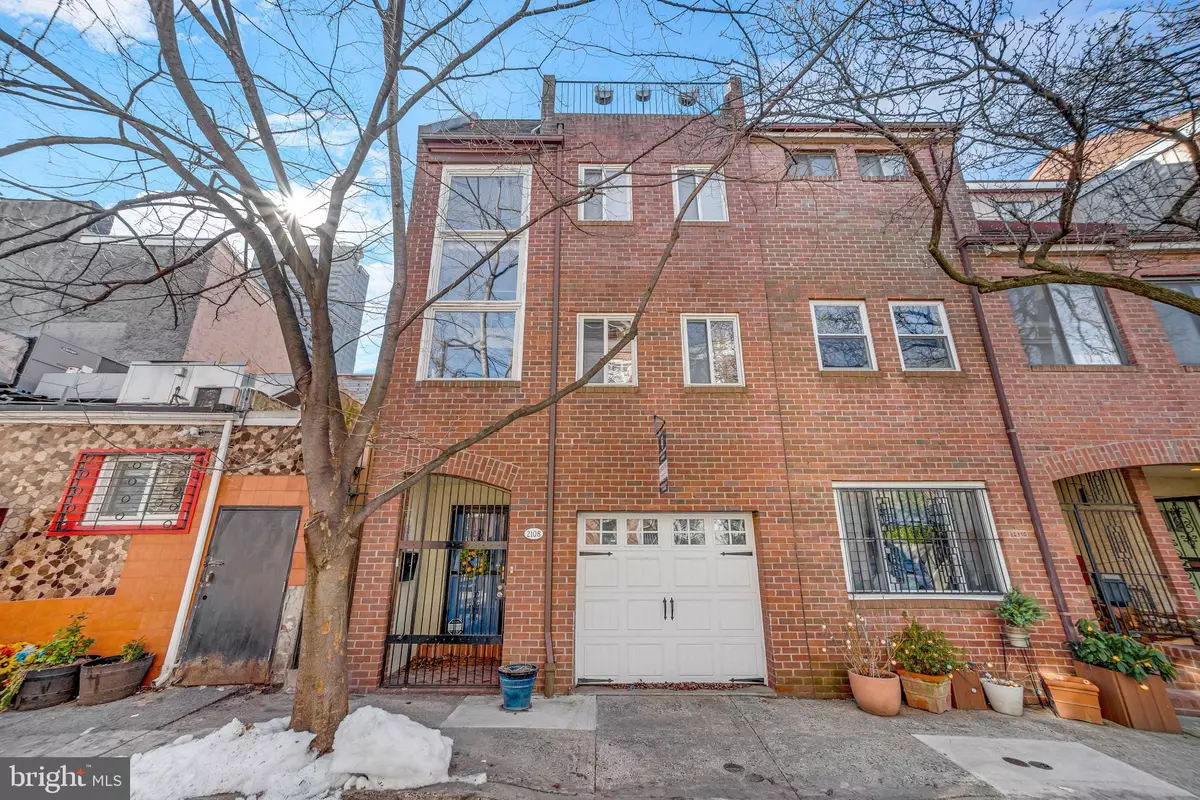$905,000
$924,999
2.2%For more information regarding the value of a property, please contact us for a free consultation.
2108 APPLETREE ST Philadelphia, PA 19103
3 Beds
3 Baths
2,462 SqFt
Key Details
Sold Price $905,000
Property Type Townhouse
Sub Type End of Row/Townhouse
Listing Status Sold
Purchase Type For Sale
Square Footage 2,462 sqft
Price per Sqft $367
Subdivision Logan Square
MLS Listing ID PAPH990058
Sold Date 04/27/21
Style Traditional
Bedrooms 3
Full Baths 2
Half Baths 1
HOA Y/N N
Abv Grd Liv Area 2,462
Originating Board BRIGHT
Year Built 1980
Annual Tax Amount $9,863
Tax Year 2021
Lot Size 880 Sqft
Acres 0.02
Lot Dimensions 18.33 x 48.00
Property Description
Welcome home to this meticulously maintained single family home with garage parking located within the highly sought after Greenfield School Catchment. This 3 bed/2.5 bath home is situated on a quiet, tree lined street with very little through traffic and within walking distance to all of the Museums, Whole Foods, Trader Joes, Center City shopping, 30th St station and some of the best restaurants that the city has to offer. Entering the home you have a generously sized foyer area with tiled floors that leads you down the hall to the first bedroom with a refinished half bath and large closet. The oversized back yard which is one of two outdoor areas in the home is 44 ft deep, a rare find for Center City homes and a perfect space for hosting. Also on the first floor you will find the laundry/utility room with wash sink, brand new 80 gallon high efficiency water heater and the hvac unit all of which have been recently serviced or upgraded for your convenience. Heading upstairs to the second floor you will first notice the floor to ceiling windows on the back wall letting in an abundance of natural light. The large living room has one of two wood burning fireplaces, hardwood floors and opens up to the kitchen and dining room. The kitchen has ample storage space with granite counter tops, stainless steel appliances and a peninsula with seating for three that is great for entertaining. The dining room easily seats eight and with the large living room and kitchen all being on the second floor this makes for a fantastic entertaining space. Heading up the stairs to the third floor you will notice more floor to ceiling windows that light up the third floor which is a special part of the home. The third floor has an overlook to the second floor on both sides of the room. From the bonus den on the third floor you can look over to the living room on the second. From the stairwell landing on the third floor you can look over to the dining area on the second. This unique touch makes this home feel completely open no matter where you are in the home. The third floor also boast a brand new full bath with gorgeous tile and shower/tub combo. You will also find the second bedroom on the third floor with custom closets and built- ins. The fourth floor is your personal oasis after a long day. The primary level has a wood burning fireplace, full bath with dual vanity and soaker tub, dual closets and a private balcony that overlooks the gorgeous parkway and Center City Philadelphia. There are also two skylights in the primary bedroom, one in the bedroom and one above the soaker tub in the bath that give off a ton of natural light and make the home feel airy and expansive. You will not find another home with all of these amenities within the Greenfield School catchment for this price. The sellers just put a brand new roof on the home, new high efficiency 80 gallon water heater, new skylight in the primary bath and painted the entire home. Don't miss out on your chance to own one of the best blocks in Logan Sq with garage parking and within the Greenfield School Catchment. Open House 3/7/21 from 2:30-4:00.
Location
State PA
County Philadelphia
Area 19103 (19103)
Zoning RSA5
Rooms
Main Level Bedrooms 1
Interior
Interior Features Attic, Ceiling Fan(s), Combination Kitchen/Dining, Dining Area, Entry Level Bedroom, Floor Plan - Open, Kitchen - Eat-In, Recessed Lighting, Skylight(s), Soaking Tub, Stall Shower, Tub Shower, Upgraded Countertops, Walk-in Closet(s), Wood Floors
Hot Water 60+ Gallon Tank, Electric
Heating Forced Air
Cooling Central A/C
Flooring Hardwood
Fireplaces Number 2
Fireplaces Type Wood
Equipment Built-In Microwave, Dishwasher, Disposal, Dual Flush Toilets, Icemaker, Oven/Range - Electric, Stainless Steel Appliances, Water Heater - High-Efficiency, Water Dispenser
Furnishings No
Fireplace Y
Window Features Energy Efficient,Double Pane
Appliance Built-In Microwave, Dishwasher, Disposal, Dual Flush Toilets, Icemaker, Oven/Range - Electric, Stainless Steel Appliances, Water Heater - High-Efficiency, Water Dispenser
Heat Source Electric
Laundry Main Floor
Exterior
Exterior Feature Patio(s)
Parking Features Additional Storage Area, Garage Door Opener, Inside Access
Garage Spaces 1.0
Utilities Available Cable TV
Water Access N
View City
Roof Type Pitched,Shingle
Accessibility 2+ Access Exits
Porch Patio(s)
Attached Garage 1
Total Parking Spaces 1
Garage Y
Building
Lot Description Rear Yard
Story 4
Sewer Public Sewer
Water Public
Architectural Style Traditional
Level or Stories 4
Additional Building Above Grade, Below Grade
Structure Type Dry Wall
New Construction N
Schools
Elementary Schools Greenfield Albert
Middle Schools Greenfield Albert
High Schools Franklin Learning Center
School District The School District Of Philadelphia
Others
Senior Community No
Tax ID 083020611
Ownership Fee Simple
SqFt Source Assessor
Security Features Security Gate
Acceptable Financing Cash, Conventional, Exchange, FHA, VA
Horse Property N
Listing Terms Cash, Conventional, Exchange, FHA, VA
Financing Cash,Conventional,Exchange,FHA,VA
Special Listing Condition Standard
Read Less
Want to know what your home might be worth? Contact us for a FREE valuation!

Our team is ready to help you sell your home for the highest possible price ASAP

Bought with Robin R. Gordon • BHHS Fox & Roach-Haverford

GET MORE INFORMATION





