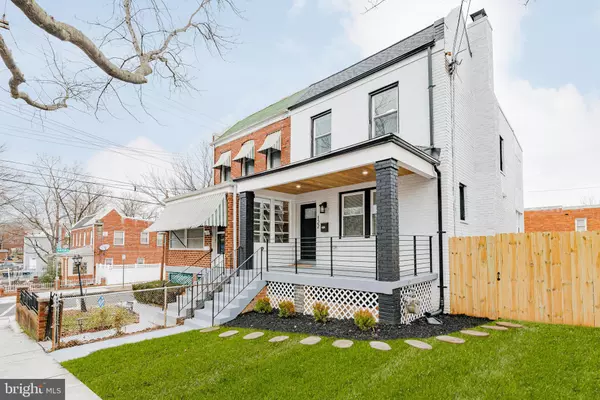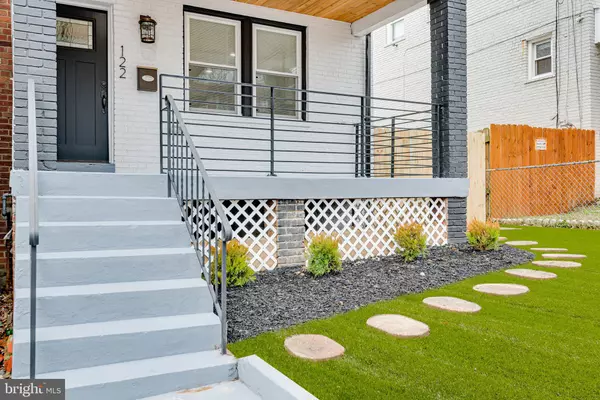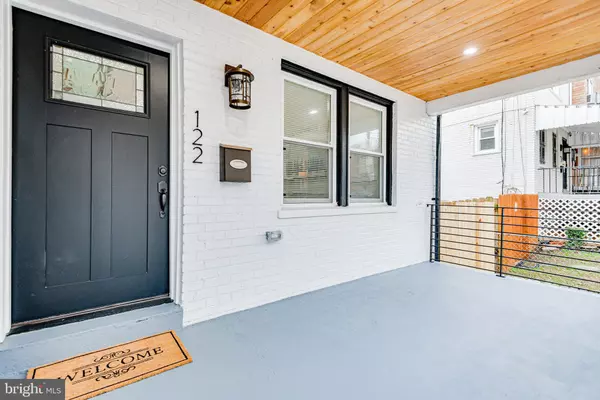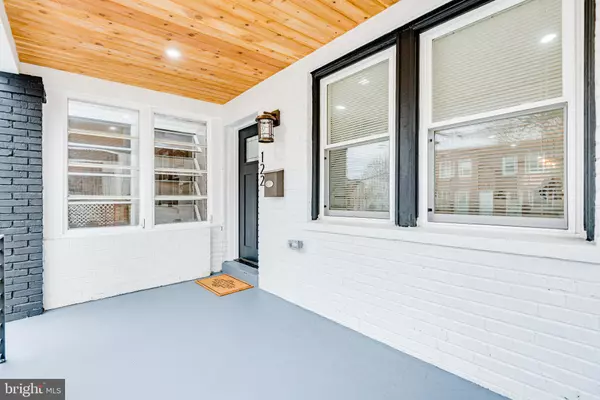$575,000
$559,999
2.7%For more information regarding the value of a property, please contact us for a free consultation.
122 53RD ST SE Washington, DC 20019
4 Beds
3 Baths
1,950 SqFt
Key Details
Sold Price $575,000
Property Type Single Family Home
Sub Type Twin/Semi-Detached
Listing Status Sold
Purchase Type For Sale
Square Footage 1,950 sqft
Price per Sqft $294
Subdivision Marshall Heights
MLS Listing ID DCDC508384
Sold Date 03/31/21
Style Federal
Bedrooms 4
Full Baths 2
Half Baths 1
HOA Y/N N
Abv Grd Liv Area 1,400
Originating Board BRIGHT
Year Built 1939
Annual Tax Amount $12,970
Tax Year 2020
Lot Size 2,445 Sqft
Acres 0.06
Property Description
Designer grade renovation, no detail has been overlooked! ALL NEW - Top to Bottom Luxury! Fall in love with this 3 level brick semi-detached home: the open concept on the main level offers a large eat-in kitchen with high-end cabinets, large waterfall quartz island, stainless steel appliances, full-height marble backsplash, pendant lights, deep sink; a floor plan with formal dining area and a living area with elegant fireplace, stylish light fixtures, hardwood flooring, and recess lighting throughout – perfect space for entertaining! 3 bedrooms on the upper level with a ton of natural light. Elegant, remodeled bathrooms with modern finishes. Huge basement with a private entrance and den (4th bedroom) includes a trendy wet bar. Washer and dryer convey. No maintenance backyard, large and fenced: plenty of parking! Extensive upgrades throughout: new roof, new A/C, new plumbing, new electric, the list can just go on... MUST SEE IN PERSON TO APPRECIATE! Minutes from 495/295, Anacostia, Navy Yard, The Wharf, Nationals Park, Audi Field, FedEx Field. Easy commute to downtown DC, MD, and VA. WELCOME HOME!
Location
State DC
County Washington
Zoning RESIDENTIAL
Rooms
Basement Full, Windows
Interior
Interior Features Combination Kitchen/Dining, Combination Kitchen/Living, Dining Area, Floor Plan - Open, Kitchen - Island, Recessed Lighting, Tub Shower, Upgraded Countertops, Wet/Dry Bar, Window Treatments, Wood Floors
Hot Water Natural Gas
Heating Forced Air
Cooling None
Flooring Hardwood, Ceramic Tile
Fireplaces Number 1
Equipment Built-In Microwave, Disposal, Dryer, Exhaust Fan, Microwave, Oven/Range - Gas, Icemaker, Refrigerator, Washer - Front Loading, Dryer - Front Loading
Window Features Double Pane
Appliance Built-In Microwave, Disposal, Dryer, Exhaust Fan, Microwave, Oven/Range - Gas, Icemaker, Refrigerator, Washer - Front Loading, Dryer - Front Loading
Heat Source Natural Gas
Exterior
Garage Spaces 3.0
Fence Fully, Wood
Water Access N
Roof Type Shingle
Accessibility None
Total Parking Spaces 3
Garage N
Building
Story 3
Sewer Public Sewer
Water Public
Architectural Style Federal
Level or Stories 3
Additional Building Above Grade, Below Grade
New Construction N
Schools
School District District Of Columbia Public Schools
Others
Senior Community No
Tax ID 5305//0080
Ownership Fee Simple
SqFt Source Assessor
Special Listing Condition Standard
Read Less
Want to know what your home might be worth? Contact us for a FREE valuation!

Our team is ready to help you sell your home for the highest possible price ASAP

Bought with Glen W Sutcliffe • Long & Foster Real Estate, Inc.

GET MORE INFORMATION





