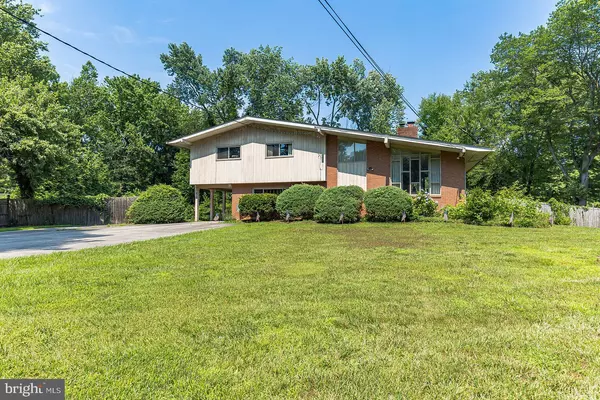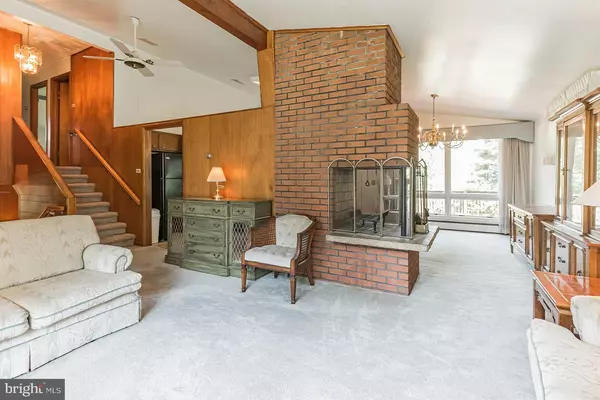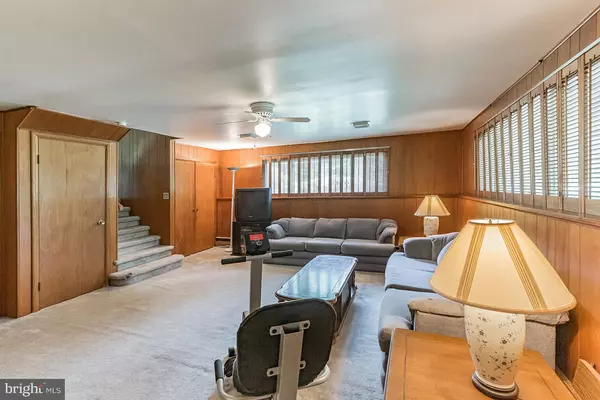$395,500
$397,000
0.4%For more information regarding the value of a property, please contact us for a free consultation.
418 SHERRY WAY Cherry Hill, NJ 08034
4 Beds
3 Baths
2,131 SqFt
Key Details
Sold Price $395,500
Property Type Single Family Home
Sub Type Detached
Listing Status Sold
Purchase Type For Sale
Square Footage 2,131 sqft
Price per Sqft $185
Subdivision Hunt Tract
MLS Listing ID NJCD2001544
Sold Date 09/02/21
Style Contemporary,Split Level
Bedrooms 4
Full Baths 2
Half Baths 1
HOA Y/N N
Abv Grd Liv Area 2,131
Originating Board BRIGHT
Year Built 1960
Annual Tax Amount $9,623
Tax Year 2020
Lot Size 0.517 Acres
Acres 0.52
Lot Dimensions 150.00 x 150.00
Property Description
Welcome to Hunt Tract, one of the most desirable neighborhoods in Cherry Hill! This Mid Century Modern custom build home, with a California Split design has been in the same family since it was first built in 1960.
After serving in the US Navy Mr. Bianucci wanted to put down roots and raise his family. He purchased the land and proceeded to build his dream home for his wife and children. Moving forward to 2021, its time for the next family to love and enjoy this home and create new memories!
From the moment you arrive you can see the potential that this custom brick home has to offer.
As you enter the home you will admire the original and comfortable features that include hardwood flooring, a double sided stone fireplace, vaulted ceilings, natural sunlight, rear facing deck, and much more.
The primary bedroom has a full bath, hardwood flooring and is quite spacious!
The remaining three bedrooms all have hardwood flooring and ample closet space.
The Dining room is perfect for celebrating the holidays and entertaining family and friends. It features huge windows that let in massive amounts of natural lighting. The all brick double sided fireplace adds to the character and charm of this home's original features.
The kitchen is a true eat in kitchen and open to the living area and dining area and also features vaulted ceilings and beautiful natural lighting!
The finished lower level has endless possibilities which would be perfect as a family or game room!
The driveway is expanded and includes a functional carport for additional parking.
Thank you in advance for scheduling your very own in-home tour with us!
Location
State NJ
County Camden
Area Cherry Hill Twp (20409)
Zoning RES
Rooms
Other Rooms Living Room, Dining Room, Bedroom 2, Bedroom 3, Bedroom 4, Kitchen, Family Room, Bedroom 1, Laundry
Basement Unfinished
Main Level Bedrooms 4
Interior
Hot Water Oil
Heating Forced Air
Cooling Central A/C
Window Features Energy Efficient
Heat Source Oil
Exterior
Garage Spaces 9.0
Carport Spaces 2
Water Access N
Accessibility None
Total Parking Spaces 9
Garage N
Building
Story 2
Sewer Public Sewer
Water Public
Architectural Style Contemporary, Split Level
Level or Stories 2
Additional Building Above Grade, Below Grade
New Construction N
Schools
School District Cherry Hill Township Public Schools
Others
Senior Community No
Tax ID 09-00404 50-00002
Ownership Fee Simple
SqFt Source Assessor
Acceptable Financing Cash, Conventional, FHA, VA
Listing Terms Cash, Conventional, FHA, VA
Financing Cash,Conventional,FHA,VA
Special Listing Condition Standard
Read Less
Want to know what your home might be worth? Contact us for a FREE valuation!

Our team is ready to help you sell your home for the highest possible price ASAP

Bought with Valerie A Pressley • Keller Williams Realty - Medford

GET MORE INFORMATION





