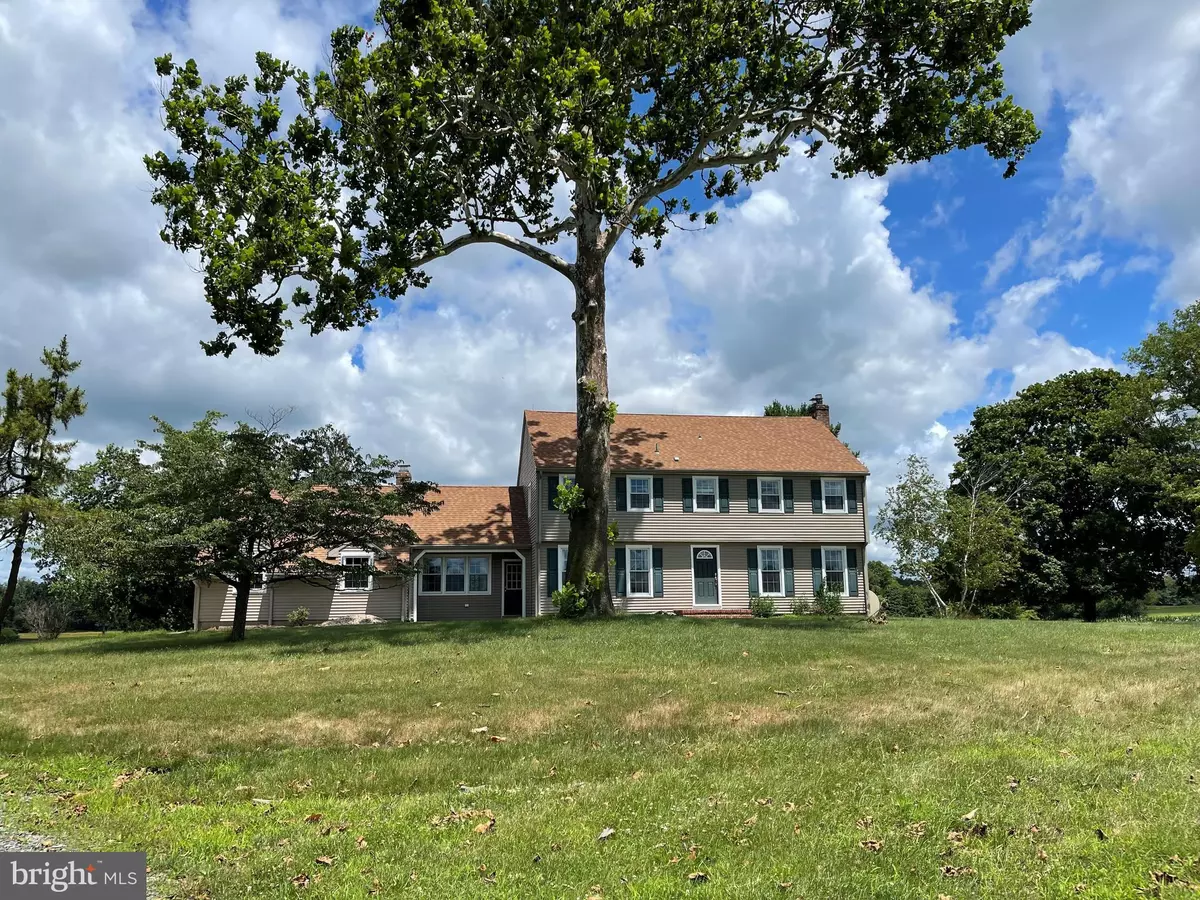$1,800,000
$1,950,000
7.7%For more information regarding the value of a property, please contact us for a free consultation.
251 JULIUSTOWN RD Columbus, NJ 08022
4 Beds
3 Baths
2,988 SqFt
Key Details
Sold Price $1,800,000
Property Type Single Family Home
Sub Type Detached
Listing Status Sold
Purchase Type For Sale
Square Footage 2,988 sqft
Price per Sqft $602
Subdivision None Available
MLS Listing ID NJBL2002100
Sold Date 08/04/22
Style Colonial
Bedrooms 4
Full Baths 2
Half Baths 1
HOA Y/N N
Abv Grd Liv Area 2,988
Originating Board BRIGHT
Year Built 1967
Annual Tax Amount $12,395
Tax Year 2021
Lot Size 231.000 Acres
Acres 231.0
Lot Dimensions 3050x3717
Property Description
231 ACRES IN CENTRAL NEW JERSEY !!! This preserved farm has 4 bedroom, 2.5 bath farmhouse plus rental property- A rare find. The main house sits far back from the road and offers ultimate privacy. Formal living room with antique fireplace mantle, Formal dining room, large kitchen with pantry, breakfast room with sliders to rear patio and views that go on forever. The laundry is conveniently located on the first floor. Upstairs you are welcomed by 4 spacious bedrooms including the main bedroom with an en suite bath. Full basement. 2 car attached garage with extra workshop space. Central Air. There is a newly installed septic system so no worries there. Large outbuilding with electricity is currently used for equipment storage. Entire farm in crop ( corn and soybean) Local farmer has emblement rights for 2021. You can keep the current arrangement with leases or set up your farming operation. Fantastic central NJ location is just outside JB-MDL and close to Rt 206, NJTP and local markets. DO NOT GO ON PROPERTY WITHOUT AN APPOINTMENT.
Location
State NJ
County Burlington
Area Springfield Twp (20334)
Zoning AR3
Rooms
Other Rooms Living Room, Dining Room, Bedroom 2, Bedroom 3, Bedroom 4, Kitchen, Family Room, Foyer, Breakfast Room, Bedroom 1, Bathroom 1, Bathroom 2
Basement Full
Interior
Interior Features Built-Ins, Carpet, Cedar Closet(s), Exposed Beams, Family Room Off Kitchen, Floor Plan - Traditional, Kitchen - Country, Pantry, Stall Shower, Tub Shower, Walk-in Closet(s), Wood Floors
Hot Water Electric, 60+ Gallon Tank
Heating Forced Air
Cooling Central A/C
Flooring Carpet, Ceramic Tile, Hardwood, Tile/Brick
Fireplaces Number 2
Fireplaces Type Mantel(s), Wood
Equipment Dishwasher, Dryer, Oven/Range - Electric, Refrigerator, Washer, Water Conditioner - Owned, Water Heater
Fireplace Y
Window Features Double Hung,Double Pane
Appliance Dishwasher, Dryer, Oven/Range - Electric, Refrigerator, Washer, Water Conditioner - Owned, Water Heater
Heat Source Oil
Laundry Main Floor
Exterior
Exterior Feature Patio(s), Porch(es)
Parking Features Garage - Side Entry
Garage Spaces 4.0
Utilities Available Electric Available
Water Access N
View Pasture, Panoramic
Roof Type Asphalt
Accessibility None
Porch Patio(s), Porch(es)
Attached Garage 2
Total Parking Spaces 4
Garage Y
Building
Lot Description Cleared, Level, Crops Reserved, Pond, Private, Rural
Story 2
Sewer On Site Septic
Water Well
Architectural Style Colonial
Level or Stories 2
Additional Building Above Grade, Below Grade
New Construction N
Schools
Elementary Schools Springfield Township E.S.
Middle Schools Northern Burl. Co. Reg. Jr. M.S.
High Schools North Burlington Regional H.S.
School District Northern Burlington Count Schools
Others
Pets Allowed Y
Senior Community No
Tax ID 34-01401-00017 01
Ownership Fee Simple
SqFt Source Estimated
Acceptable Financing Cash, Farm Credit Service, Conventional
Horse Property Y
Listing Terms Cash, Farm Credit Service, Conventional
Financing Cash,Farm Credit Service,Conventional
Special Listing Condition Standard
Pets Allowed No Pet Restrictions
Read Less
Want to know what your home might be worth? Contact us for a FREE valuation!

Our team is ready to help you sell your home for the highest possible price ASAP

Bought with Sandra Griffin • BHHS Fox & Roach-Marlton
GET MORE INFORMATION





