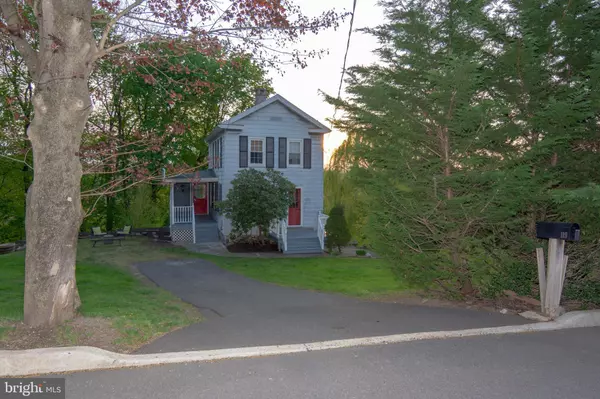$450,000
$449,900
For more information regarding the value of a property, please contact us for a free consultation.
119 S FRANKLIN ST Lambertville, NJ 08530
2 Beds
2 Baths
9,212 Sqft Lot
Key Details
Sold Price $450,000
Property Type Single Family Home
Sub Type Detached
Listing Status Sold
Purchase Type For Sale
Subdivision Cottage Hill Area
MLS Listing ID NJHT107086
Sold Date 06/18/21
Style Colonial
Bedrooms 2
Full Baths 1
Half Baths 1
HOA Y/N N
Originating Board BRIGHT
Year Built 1858
Annual Tax Amount $7,145
Tax Year 2020
Lot Size 9,212 Sqft
Acres 0.21
Lot Dimensions 98.00 x 94.00
Property Description
Set atop of Cottage Hill, with stunning long distance views, sits this historic detached home, just a short walk to town. The quaint exterior and sitting porch welcome you inside where youre greeted by an open floor plan and original hardwood floors. The updated kitchen features stainless steel appliances, granite counters, tile backsplash, exposed beams, pantry, and breakfast bar. Open sight-lines flow into the living room with a gas fireplace set into an exposed stone pillar. The focal point of the home is a wall of windows framing spectacular views that will take your breath away. Enjoy gazing across the city rooftops, take in the fireworks over the river, and watch the sunset from the comfort of your living room. A charming powder room competes this floor. Follow the turned staircase up to the second level where there are two generously sized bedrooms flooded with natural light from skylights, and a full bathroom with tiled shower and wainscoting. Conveniences include a walk-out basement with laundry facilities, ample storage, and central air. With a large backyard and off-street parking, theres plenty of room for gardening, entertaining, and enjoying the outdoors. This property is a perfect mix of in-town living and country quiet. Ideally located close to everything town has to offer, while sitting high above the noise and bustle of town.
Location
State NJ
County Hunterdon
Area Lambertville City (21017)
Zoning R2
Direction East
Rooms
Other Rooms Living Room, Sitting Room, Bedroom 2, Kitchen, Bedroom 1, Laundry, Full Bath
Basement Full, Walkout Level, Connecting Stairway
Interior
Interior Features Built-Ins, Ceiling Fan(s), Combination Kitchen/Dining, Combination Kitchen/Living, Floor Plan - Open, Kitchen - Eat-In, Skylight(s), Tub Shower, Water Treat System, Wood Floors
Hot Water Electric
Heating Forced Air
Cooling Central A/C, Ceiling Fan(s)
Flooring Wood, Tile/Brick
Equipment Dishwasher, Disposal, Dryer, Oven - Self Cleaning, Oven/Range - Gas, Refrigerator, Stainless Steel Appliances, Washer
Appliance Dishwasher, Disposal, Dryer, Oven - Self Cleaning, Oven/Range - Gas, Refrigerator, Stainless Steel Appliances, Washer
Heat Source Propane - Leased
Exterior
Utilities Available Natural Gas Available, Cable TV Available, Propane
Water Access N
View Garden/Lawn, River, Scenic Vista
Roof Type Asphalt
Accessibility None
Garage N
Building
Lot Description Backs to Trees, Front Yard, Landscaping, Not In Development, Open, Partly Wooded, Private, Rear Yard, Rural
Story 2
Sewer Public Sewer
Water Well
Architectural Style Colonial
Level or Stories 2
Additional Building Above Grade, Below Grade
New Construction N
Schools
Elementary Schools Lambertville E.S.
Middle Schools South Hunterdon Regional M.S.
High Schools South Hunterdon
School District South Hunterdon Regional
Others
Senior Community No
Tax ID 17-01048-00044
Ownership Fee Simple
SqFt Source Assessor
Acceptable Financing Cash, Conventional
Listing Terms Cash, Conventional
Financing Cash,Conventional
Special Listing Condition Standard
Read Less
Want to know what your home might be worth? Contact us for a FREE valuation!

Our team is ready to help you sell your home for the highest possible price ASAP

Bought with Lisa A Frushone • Kurfiss Sotheby's International Realty

GET MORE INFORMATION





