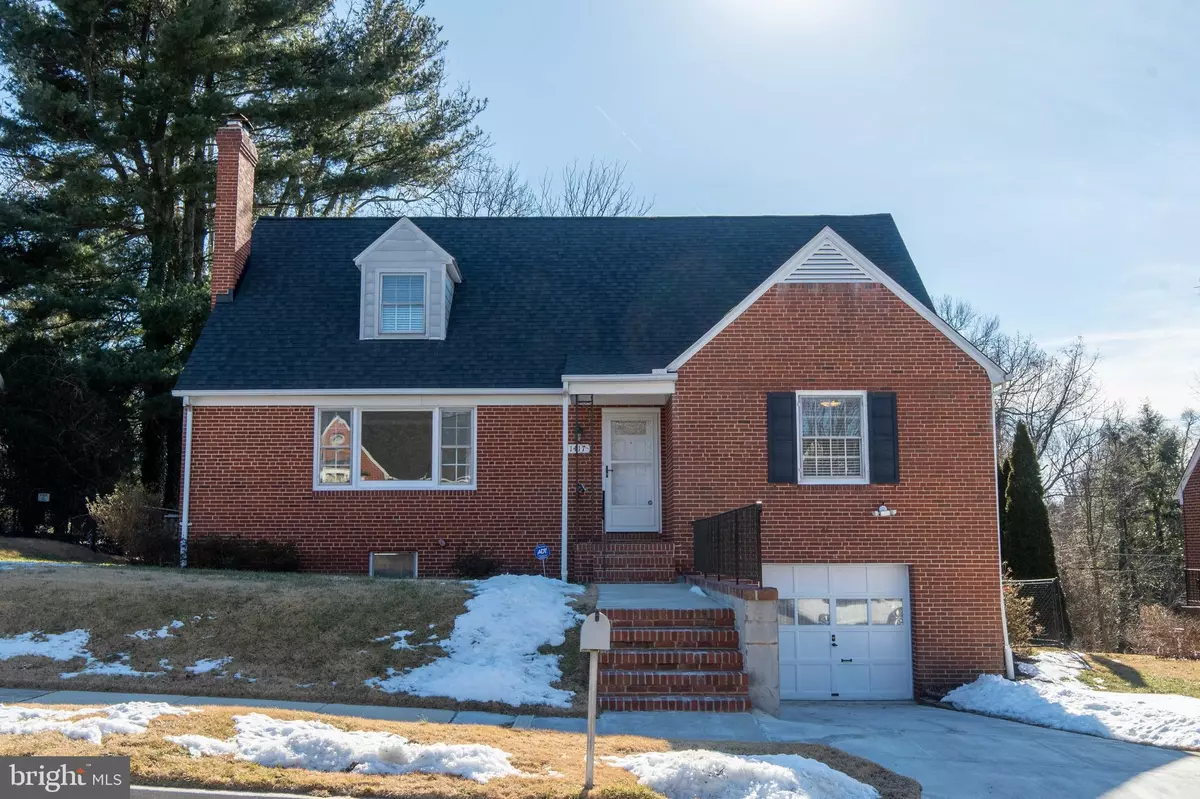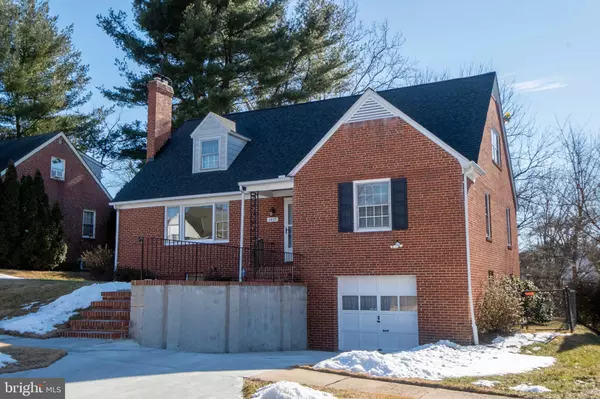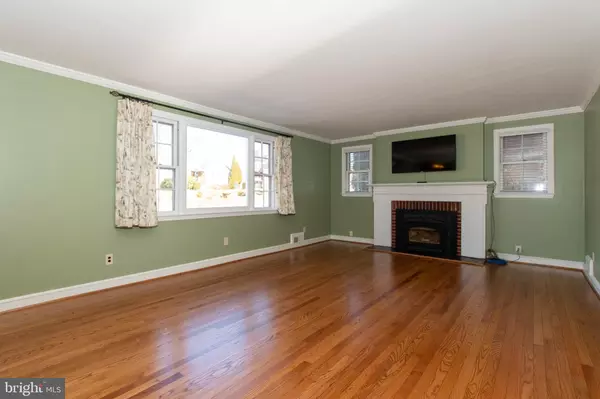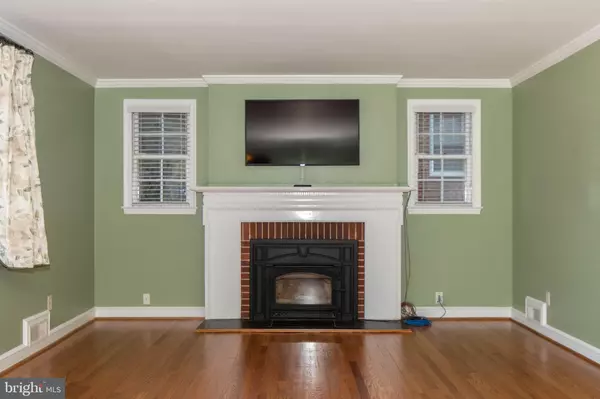$335,000
$319,900
4.7%For more information regarding the value of a property, please contact us for a free consultation.
1417 GLENDALE RD Baltimore, MD 21239
5 Beds
3 Baths
2,351 SqFt
Key Details
Sold Price $335,000
Property Type Single Family Home
Sub Type Detached
Listing Status Sold
Purchase Type For Sale
Square Footage 2,351 sqft
Price per Sqft $142
Subdivision Glendale
MLS Listing ID MDBC520360
Sold Date 03/24/21
Style Cape Cod,Cottage
Bedrooms 5
Full Baths 2
Half Baths 1
HOA Y/N N
Abv Grd Liv Area 1,951
Originating Board BRIGHT
Year Built 1953
Annual Tax Amount $3,745
Tax Year 2021
Lot Size 9,313 Sqft
Acres 0.21
Property Description
Multiple Offers have been received. The Seller has asked for everyone's Highest and Best by 10:00am on 2/27/2021. Fantastic brick home with endless amounts of space! Walk through a refreshed entry hall into a gorgeous sunlit living room with gleaming hardwood floors. With such a large room, you will have plenty of space to relax and keep warm in front of the fireplace. (Wall mounted TV included) The dining room features built-in china cabinets and crown molding, as the hardwood floors continue. The refreshed kitchen features stainless steel appliances, a garbage disposal and LVP floors. Two spacious bedrooms with hardwood floors and ample closet space also feature on the first floor. The second floor features three bedrooms, all with gleaming hardwood floors. The spacious primary bedroom provides ample storage and easy furniture placement. A sizable secondary bedroom can serve as a guest room, or additional bedroom. The third bedroom is perfect for an office space, den, or single bedroom. All rooms include custom blinds. The basement is the perfect multi-purpose room. It's wide, unobstructed space is ready to be finished to your preference, or keep it as a nod to the past. The basement features a large laundry room with hookups for washer and dryer, and has a walk-out to the back yard. Enjoy park-like views from your screened back porch. With a large fenced yard and mature landscaping, there is plenty of space to enjoy in this backyard. Roof is less than two years old, refinished hardwood floors and classic bathrooms with pristine tilework and updated fixtures.
Location
State MD
County Baltimore
Zoning RESIDENTIAL
Rooms
Other Rooms Living Room, Dining Room, Primary Bedroom, Bedroom 2, Bedroom 3, Bedroom 4, Bedroom 5, Kitchen, Basement, Laundry
Basement Full, Partially Finished
Main Level Bedrooms 2
Interior
Interior Features Attic, Built-Ins, Entry Level Bedroom, Floor Plan - Open, Formal/Separate Dining Room, Kitchen - Eat-In, Wood Floors
Hot Water Oil
Heating Central, Forced Air
Cooling Central A/C
Fireplaces Number 1
Fireplaces Type Wood
Equipment Disposal, Exhaust Fan, Oven/Range - Electric, Refrigerator, Stainless Steel Appliances, Water Heater
Furnishings No
Fireplace Y
Appliance Disposal, Exhaust Fan, Oven/Range - Electric, Refrigerator, Stainless Steel Appliances, Water Heater
Heat Source Oil
Laundry Basement
Exterior
Exterior Feature Porch(es), Enclosed
Parking Features Garage - Front Entry, Basement Garage
Garage Spaces 3.0
Water Access N
Accessibility Other
Porch Porch(es), Enclosed
Attached Garage 1
Total Parking Spaces 3
Garage Y
Building
Story 3
Sewer Public Sewer
Water Public
Architectural Style Cape Cod, Cottage
Level or Stories 3
Additional Building Above Grade, Below Grade
New Construction N
Schools
Elementary Schools Call School Board
Middle Schools Call School Board
High Schools Call School Board
School District Baltimore County Public Schools
Others
Pets Allowed Y
Senior Community No
Tax ID 04090911151220
Ownership Fee Simple
SqFt Source Assessor
Acceptable Financing Cash, Conventional, FHA, VA
Horse Property N
Listing Terms Cash, Conventional, FHA, VA
Financing Cash,Conventional,FHA,VA
Special Listing Condition Standard
Pets Allowed No Pet Restrictions
Read Less
Want to know what your home might be worth? Contact us for a FREE valuation!

Our team is ready to help you sell your home for the highest possible price ASAP

Bought with Kenya HIll • Keller Williams Legacy
GET MORE INFORMATION





