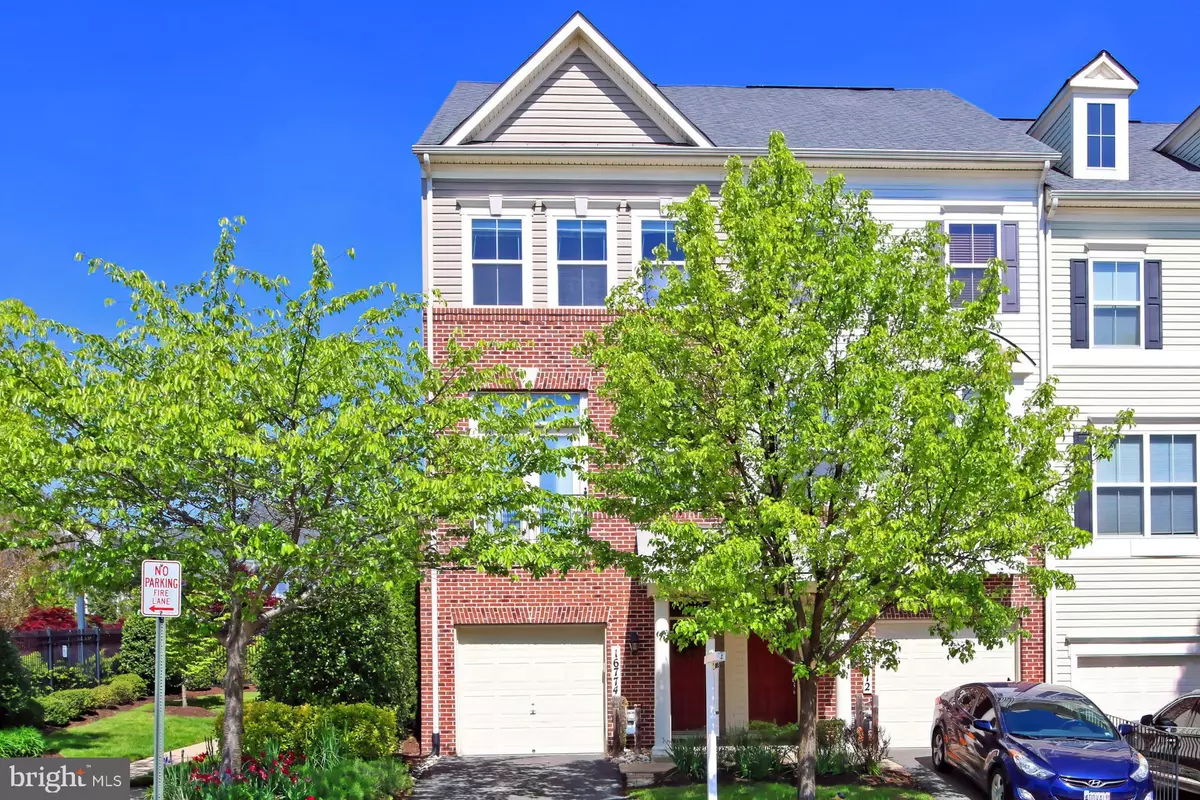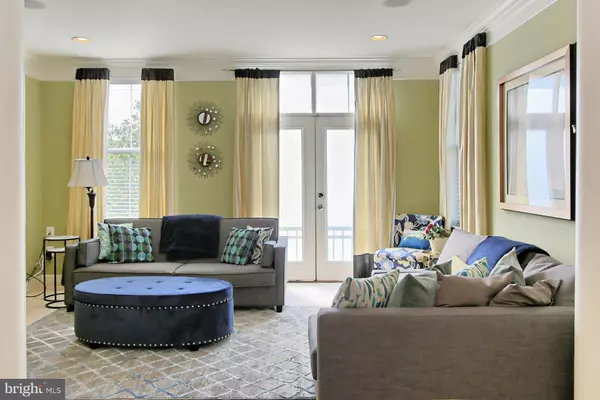$375,000
$365,000
2.7%For more information regarding the value of a property, please contact us for a free consultation.
16774 SHINGLE OAK DR Woodbridge, VA 22191
3 Beds
4 Baths
1,756 SqFt
Key Details
Sold Price $375,000
Property Type Condo
Sub Type Condo/Co-op
Listing Status Sold
Purchase Type For Sale
Square Footage 1,756 sqft
Price per Sqft $213
Subdivision Melody Landing
MLS Listing ID VAPW521000
Sold Date 05/27/21
Style Colonial
Bedrooms 3
Full Baths 3
Half Baths 1
Condo Fees $234/mo
HOA Y/N N
Abv Grd Liv Area 1,348
Originating Board BRIGHT
Year Built 2008
Annual Tax Amount $3,430
Tax Year 2020
Property Description
Nestled on a quiet residential street in the Melody Landing neighborhood of River Oaks, this end-unit condo townhome affords plenty of room for living with 3 bedrooms and 3.5 baths on 3 finished levels. A tailored exterior with portico-style entrance, 1-car garage, an open floor plan, soft designer paint, decorative moldings, recessed lighting, an abundance of windows, and a convenience in commute create instant move-in appeal. A welcoming foyer ushers you upstairs and into the bright and airy living room where windows on two walls stream natural light illuminating crisp crown molding and plush carpet. The dining area offers plenty of space for both formal and casual occasions, as hardwoods, chair rail, and a burnished bronze chandelier add a distinctly refined flair. The eat-in kitchen stirs the senses with gleaming granite countertops, shaker-style cabinetry, and quality appliances including a gas range and French door refrigerator. Ease into the breakfast area where you can enjoy morning coffee or step outside the French-style door opening to a deck and grilling area with views of the community and pool beyondseamlessly blending indoor and open air dining! Back inside, a powder room with wood vanity complements the main level. Upstairs, the owners suite features a sitting area, his-and-her closets, and an en suite bath with dual vanities, glass-enclosed shower, and spa-toned flooring and surround. Down the hall, an additional bright and cheerful bedroom enjoys easy access to the beautifully appointed hall bath. The walkup lower level harbors a third bedroom that, combined with an additional full bath, can serve as a learning center, home office, or guest suite. A laundry closet with full-size stackable machines and direct garage access complete the comfort and convenience of this wonderful home. All this can be found in a peaceful community with amenities that include an outdoor pool, tennis courts, common grounds, tot lots, and nature paths. Commuters will appreciate the close proximity to I-95, Express Lanes, Route 1, and the Virginia Railway Express. Plenty of diverse shopping, dining, and entertainment choices are available just a short drive away at Potomac Mills and Stonebridge Potomac Town Center. For a gem of a home in a spectacular community, come home to Shingle Oak Drive!
Location
State VA
County Prince William
Zoning R16
Rooms
Basement Garage Access, Rear Entrance, Walkout Level, Fully Finished
Interior
Interior Features Breakfast Area, Ceiling Fan(s), Dining Area, Floor Plan - Open, Walk-in Closet(s), Wood Floors, Chair Railings, Kitchen - Eat-In, Recessed Lighting, Upgraded Countertops
Hot Water Natural Gas
Heating Forced Air
Cooling Central A/C
Flooring Hardwood, Wood, Carpet, Ceramic Tile
Equipment Built-In Microwave, Dryer, Dishwasher, Disposal, Icemaker, Washer, Refrigerator, Oven/Range - Gas
Fireplace N
Appliance Built-In Microwave, Dryer, Dishwasher, Disposal, Icemaker, Washer, Refrigerator, Oven/Range - Gas
Heat Source Natural Gas
Exterior
Exterior Feature Deck(s)
Parking Features Garage - Front Entry, Garage Door Opener, Inside Access
Garage Spaces 2.0
Amenities Available Pool - Outdoor, Tot Lots/Playground
Water Access N
Roof Type Composite,Shingle
Accessibility None
Porch Deck(s)
Attached Garage 1
Total Parking Spaces 2
Garage Y
Building
Story 3
Sewer Public Sewer
Water Public
Architectural Style Colonial
Level or Stories 3
Additional Building Above Grade, Below Grade
New Construction N
Schools
Elementary Schools River Oaks
Middle Schools Potomac
High Schools Potomac
School District Prince William County Public Schools
Others
HOA Fee Include Common Area Maintenance,Management,Pool(s),Reserve Funds,Snow Removal,Trash,Ext Bldg Maint,Recreation Facility
Senior Community No
Tax ID 8289-59-7770.01
Ownership Condominium
Horse Property N
Special Listing Condition Standard
Read Less
Want to know what your home might be worth? Contact us for a FREE valuation!

Our team is ready to help you sell your home for the highest possible price ASAP

Bought with Nathaniel L Williams • KW United

GET MORE INFORMATION





