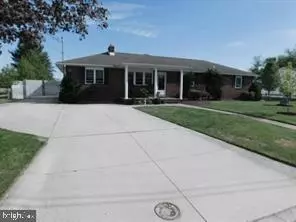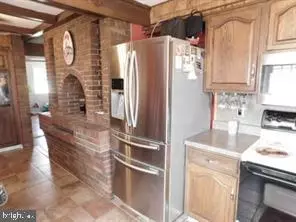$251,000
$245,000
2.4%For more information regarding the value of a property, please contact us for a free consultation.
17 HELEN AVE Pedricktown, NJ 08067
2 Beds
2 Baths
2,024 SqFt
Key Details
Sold Price $251,000
Property Type Single Family Home
Sub Type Detached
Listing Status Sold
Purchase Type For Sale
Square Footage 2,024 sqft
Price per Sqft $124
Subdivision None Available
MLS Listing ID NJSA140956
Sold Date 04/30/21
Style Ranch/Rambler
Bedrooms 2
Full Baths 1
Half Baths 1
HOA Y/N N
Abv Grd Liv Area 2,024
Originating Board BRIGHT
Year Built 1955
Annual Tax Amount $4,692
Tax Year 2020
Lot Size 0.280 Acres
Acres 0.28
Lot Dimensions 0.00 x 0.00
Property Description
Looking for one floor living? Welcome to this VERY FINE 4 bedroom Rancher, w/brick accents 1.5 bath with an oversized 2 car detached Garage, and beautiful Sunroom; all situated on a beautiful lot in the most desirable town of Oldmans twp. with tons or upgrades, charm and value; Special Features include; spacious rooms, closets, all appliances, rear hot tub, deck 10x12, lovely laminate flooring, nice country style eat-in kitchen, newer septic, roof, hvac, solar and gas FP, tankless HW, separate laundry room, Roof 2010, 200amp service 2012, siding 2010, concrete patio/driveway 2010, garage 24x32 2010,, solar 2018, gas converted 2015, hvac 2015, gas FP 2015 , and so much more. Within few miles of 5 parks, walking distance to Betty Park, fishing/boating Alcyon Lake. Walking distance to downtown Pitman, broadway theatre, restaurants, parades, craft shows and more;nearby athletic park, tennis courts, basketball etc. Schedule your appt today.
Location
State NJ
County Salem
Area Oldmans Twp (21707)
Zoning RESIDENTIAL
Rooms
Other Rooms Living Room, Dining Room, Bedroom 2, Bedroom 3, Bedroom 4, Kitchen, Bedroom 1, Bathroom 2, Bonus Room
Main Level Bedrooms 2
Interior
Hot Water Natural Gas
Heating Forced Air
Cooling Central A/C
Fireplaces Number 1
Fireplaces Type Wood
Fireplace Y
Heat Source Natural Gas
Laundry Main Floor
Exterior
Parking Features Garage Door Opener
Garage Spaces 12.0
Water Access N
Roof Type Asphalt
Accessibility None
Total Parking Spaces 12
Garage Y
Building
Story 1
Sewer On Site Septic
Water Public
Architectural Style Ranch/Rambler
Level or Stories 1
Additional Building Above Grade, Below Grade
New Construction N
Schools
School District Salem County Public Schools
Others
Senior Community No
Tax ID 07-00005-00023
Ownership Fee Simple
SqFt Source Assessor
Acceptable Financing Cash, FHA, Conventional
Listing Terms Cash, FHA, Conventional
Financing Cash,FHA,Conventional
Special Listing Condition Standard
Read Less
Want to know what your home might be worth? Contact us for a FREE valuation!

Our team is ready to help you sell your home for the highest possible price ASAP

Bought with Deborah L Andrews • Weichert Realtors-Mullica Hill

GET MORE INFORMATION





