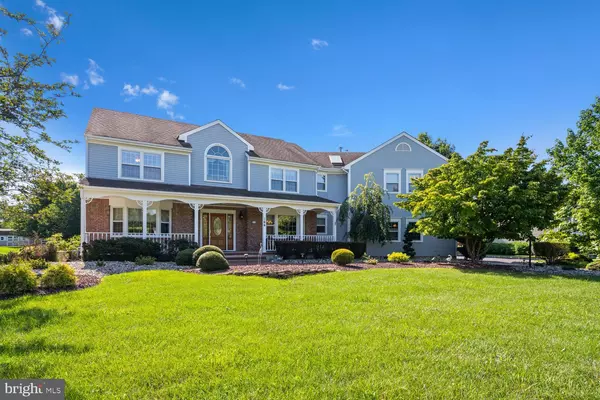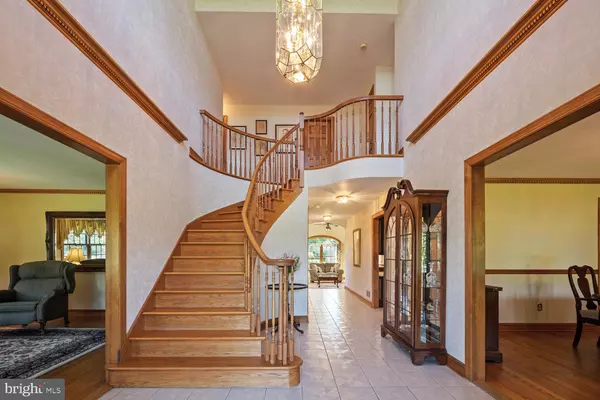$840,000
$875,000
4.0%For more information regarding the value of a property, please contact us for a free consultation.
144 WILSHIRE DR Belle Mead, NJ 08502
4 Beds
5 Baths
4,077 SqFt
Key Details
Sold Price $840,000
Property Type Single Family Home
Sub Type Detached
Listing Status Sold
Purchase Type For Sale
Square Footage 4,077 sqft
Price per Sqft $206
Subdivision Belle Mead
MLS Listing ID NJSO113580
Sold Date 09/30/20
Style Colonial
Bedrooms 4
Full Baths 4
Half Baths 1
HOA Y/N N
Abv Grd Liv Area 4,077
Originating Board BRIGHT
Year Built 1991
Annual Tax Amount $22,669
Tax Year 2019
Lot Size 1.030 Acres
Acres 1.03
Lot Dimensions 0.00 x 0.00
Property Description
Spacious 4-bedroom custom-built home with 4 full baths and a powder room in Montgomery Township. This immaculate home, with 2" x 6"construction, features 4 bedrooms upstairs plus a first-floor den with closet adjacent to a full bath. Views from every window of the professionally landscaped property can also be enjoyed from the Brazilian hardwood deck or the fiberglass balcony deck off the master bedroom. A gazebo on the deck will welcome guests with electrical and cable outlets and is cooled by windows & a ceiling fan while the chef grills on the nearby natural gas Weber grill. Open to the breakfast room and family room, the renovated Kitchen is beautiful with solid cherry cabinets (CORSI), granite countertops, huge center island with bar sink, pullout trash bin, double electric oven, Thermador gas range with a pop-up hood which vents outside, Miele dishwasher, and an over-sized SubZero refrigerator. Enjoy the ambiance of a crackling fire in the brick fireplace with a heatilator to provide warmth on a cool evening and take comfort knowing that this home comes with a natural gas emergency generator to power essential outlets. Interested in energy efficiency? Double-pane Marvin windows with low E coating and argon injected along with triple track storm windows help control costs. The 3-zone heating and cooling system provides comfort and the hard-wired alarm system with 3 keypads and 3 motion detectors provides security. The basement is finished with tile flooring and 6 closets and has unfinished storage space in the utility area including a crawl space under family room and breakfast room. A staircase offers direct access from basement to garage. Some other amenities include: Hardwood and tile floors, central vacuum with outlets on both floors, basement and garage; whirlpool tub; laundry shoot down to the laundry room; cable outlets in all rooms, a whole house intercom which allows owner to communicate with someone at front door; ceiling fans and double closets with double rods in all bedrooms; loads of closet space including a cedar closet on the 2nd floor; attic with pull-downstairs access and complete plywood floor; storage shed with ramp; 6 outdoor electrical outlets & 3 outdoor hose bibs.
Location
State NJ
County Somerset
Area Montgomery Twp (21813)
Zoning RESIDENTIAL
Rooms
Other Rooms Living Room, Dining Room, Kitchen, Family Room, Den, Basement, Foyer, Breakfast Room, Laundry, Other, Full Bath, Half Bath
Basement Partial, Fully Finished
Interior
Interior Features Cedar Closet(s)
Hot Water Natural Gas
Heating Forced Air
Cooling Central A/C, Multi Units
Flooring Hardwood, Ceramic Tile
Fireplaces Number 1
Fireplace Y
Heat Source Natural Gas
Exterior
Parking Features Garage - Side Entry, Garage Door Opener, Inside Access
Garage Spaces 9.0
Water Access N
Accessibility None
Attached Garage 3
Total Parking Spaces 9
Garage Y
Building
Story 2
Sewer On Site Septic
Water Well
Architectural Style Colonial
Level or Stories 2
Additional Building Above Grade, Below Grade
New Construction N
Schools
Elementary Schools Orchard Hill E. S.
Middle Schools Montogomery M.S.
High Schools Montgomery H.S.
School District Montgomery Township Public Schools
Others
Pets Allowed Y
Senior Community No
Tax ID 13-18016-00017
Ownership Fee Simple
SqFt Source Assessor
Special Listing Condition Standard
Pets Allowed No Pet Restrictions
Read Less
Want to know what your home might be worth? Contact us for a FREE valuation!

Our team is ready to help you sell your home for the highest possible price ASAP

Bought with Cynthia S Weshnak • Callaway Henderson Sotheby's Int'l Realty-Skillman
GET MORE INFORMATION





